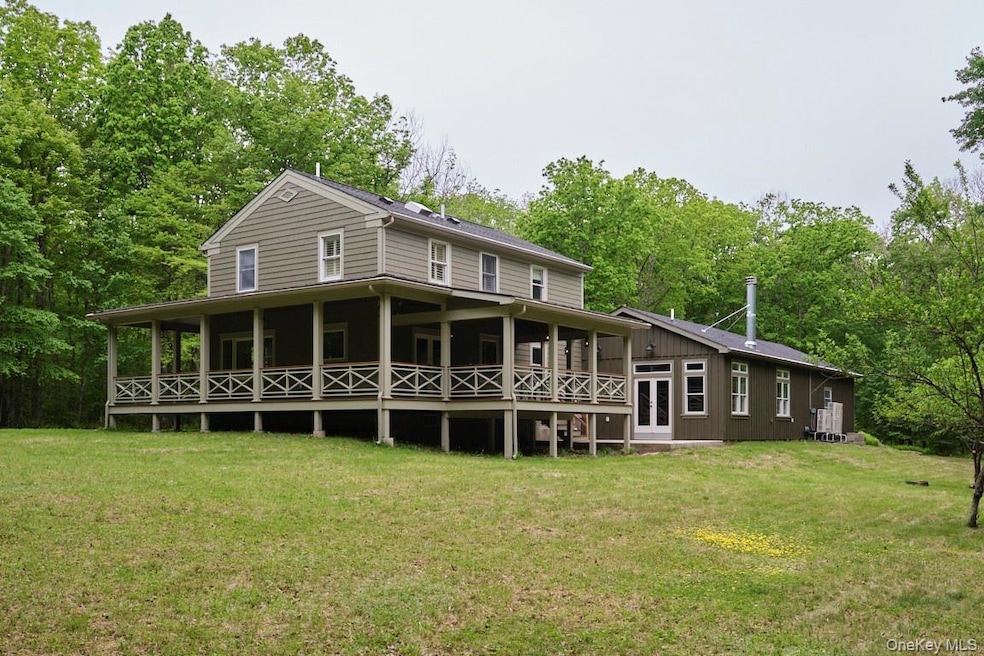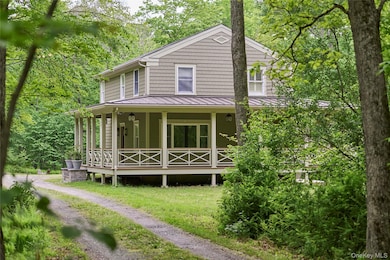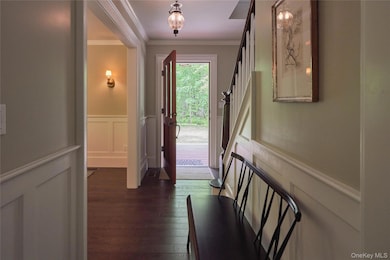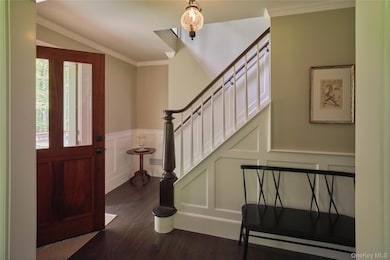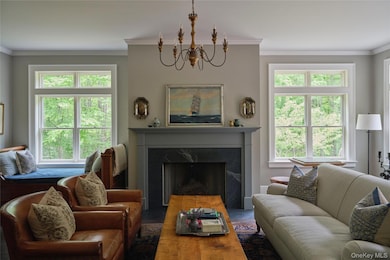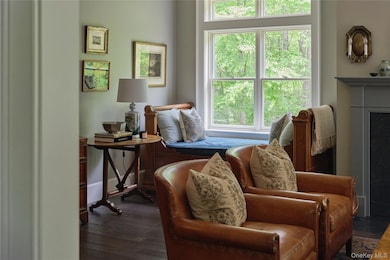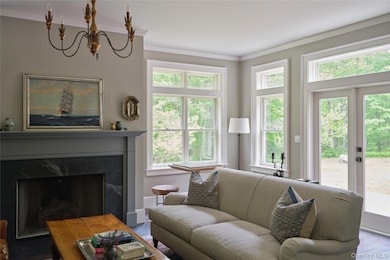367 Cushetunk Dr Cochecton, NY 12726
Estimated payment $4,747/month
Highlights
- Home fronts a creek
- 20.34 Acre Lot
- Partially Wooded Lot
- Gourmet Kitchen
- Private Lot
- Main Floor Bedroom
About This Home
Fern Creek bucks the trend and successfully combines a wonderfully gentrified ambience with elevated, contemporary appointments. This spacious 4BR home was gut renovated in 2024, and upgraded with top notch materials and high-end fixtures. It features larger windows, luxe tiled bathrooms, and a chef’s kitchen with a dual fuel Ilve stove, central island, and French doors to the wraparound covered porch—ideal for al fresco dining. The living room wows with high ceilings, a wood-burning fireplace, and generous light—plus French doors to the backyard. A few steps up, the cozy TV room adds even more character. A formal dining room, tiled mudroom and main-level guest bedroom round out the first floor. Upstairs are two guest bedrooms, a beautifully-designed full bath, and a serene primary suite with luxurious soaking tub, tiled shower, and dual vanities. Set midway between Narrowsburg and Callicoon, the home sits on 20 peaceful acres, along a quiet road, surrounded by fruit trees, a fire pit, and woodland with wide walking trails. Peaceful, stylish, and absolutely turnkey.
Listing Agent
Country House Realty Inc Brokerage Phone: 845-397-2590 License #10311201695 Listed on: 06/03/2025
Home Details
Home Type
- Single Family
Est. Annual Taxes
- $7,569
Year Built
- Built in 1991
Lot Details
- 20.34 Acre Lot
- Home fronts a creek
- Private Lot
- Level Lot
- Cleared Lot
- Partially Wooded Lot
- Back and Front Yard
Parking
- 2 Car Garage
Home Design
- Farmhouse Style Home
- Frame Construction
- Blown Fiberglass Insulation
- Foam Insulation
Interior Spaces
- 2,170 Sq Ft Home
- 2-Story Property
- Mud Room
- Entrance Foyer
- Living Room with Fireplace
- Formal Dining Room
- Storage
Kitchen
- Gourmet Kitchen
- Gas Range
- Dishwasher
- Kitchen Island
Bedrooms and Bathrooms
- 4 Bedrooms
- Main Floor Bedroom
- En-Suite Primary Bedroom
- Bathroom on Main Level
- 3 Full Bathrooms
- Double Vanity
- Soaking Tub
Laundry
- Dryer
- Washer
Unfinished Basement
- Partial Basement
- Basement Storage
Outdoor Features
- Wrap Around Porch
- Fire Pit
Schools
- Sullivan West Elementary School
- Sullivan West High School At Lake Huntington Middle School
- Sullivan West High School At Lake Huntington
Utilities
- Central Air
- Heat Pump System
- Well
- Electric Water Heater
- Septic Tank
Listing and Financial Details
- Legal Lot and Block 6 / 1
- Assessor Parcel Number 2400-018-0-0001-006-026
Map
Tax History
| Year | Tax Paid | Tax Assessment Tax Assessment Total Assessment is a certain percentage of the fair market value that is determined by local assessors to be the total taxable value of land and additions on the property. | Land | Improvement |
|---|---|---|---|---|
| 2024 | $7,569 | $187,600 | $51,600 | $136,000 |
| 2023 | $7,502 | $187,600 | $51,600 | $136,000 |
| 2022 | $7,133 | $187,600 | $51,600 | $136,000 |
| 2021 | $7,503 | $187,600 | $51,600 | $136,000 |
| 2020 | $7,198 | $187,600 | $51,600 | $136,000 |
| 2019 | $7,144 | $187,600 | $51,600 | $136,000 |
| 2018 | $7,237 | $187,600 | $51,600 | $136,000 |
| 2017 | $7,144 | $187,600 | $51,600 | $136,000 |
| 2016 | $7,196 | $187,600 | $51,600 | $136,000 |
| 2015 | -- | $187,600 | $51,600 | $136,000 |
| 2014 | -- | $187,600 | $51,600 | $136,000 |
Property History
| Date | Event | Price | List to Sale | Price per Sq Ft | Prior Sale |
|---|---|---|---|---|---|
| 12/18/2025 12/18/25 | Pending | -- | -- | -- | |
| 12/09/2025 12/09/25 | For Sale | $795,000 | 0.0% | $366 / Sq Ft | |
| 12/03/2025 12/03/25 | Off Market | $795,000 | -- | -- | |
| 09/29/2025 09/29/25 | Price Changed | $795,000 | 0.0% | $366 / Sq Ft | |
| 09/29/2025 09/29/25 | For Sale | $795,000 | -9.1% | $366 / Sq Ft | |
| 09/24/2025 09/24/25 | Off Market | $875,000 | -- | -- | |
| 07/08/2025 07/08/25 | Price Changed | $875,000 | -4.4% | $403 / Sq Ft | |
| 06/03/2025 06/03/25 | For Sale | $915,000 | +210.2% | $422 / Sq Ft | |
| 05/10/2021 05/10/21 | Sold | $295,000 | -10.3% | $169 / Sq Ft | View Prior Sale |
| 03/09/2021 03/09/21 | Pending | -- | -- | -- | |
| 09/29/2020 09/29/20 | For Sale | $329,000 | -- | $188 / Sq Ft |
Purchase History
| Date | Type | Sale Price | Title Company |
|---|---|---|---|
| Deed | $295,000 | None Available | |
| Deed | -- | None Available | |
| Deed | -- | None Available |
Mortgage History
| Date | Status | Loan Amount | Loan Type |
|---|---|---|---|
| Open | $280,250 | Purchase Money Mortgage | |
| Previous Owner | $173,500 | Stand Alone Refi Refinance Of Original Loan |
Source: OneKey® MLS
MLS Number: 848720
APN: 2400-018-0-0001-006-026
- L6.29 Cushetunk Dr
- Lot 69 Cushetunk Dr
- 441 Cushetunk Dr
- 7599 New York 97
- 7965 New York 97 Unit Lot 31
- 1 Brook Dr
- 0 River Road 1
- 0 River Road 2
- 47 Johns Rd
- 273 Perry Pond Rd
- 169 Mitchell Pond Rd E
- 6658 New York 52
- 166 High Bridge Rd
- 0 New York 52 Unit KEY919775
- 7552 State Route 52
- 00 New York 97
- 24 Buff Rd
- 1657 River Rd
- 486 County Road 114
- 1038 Milanville Rd
