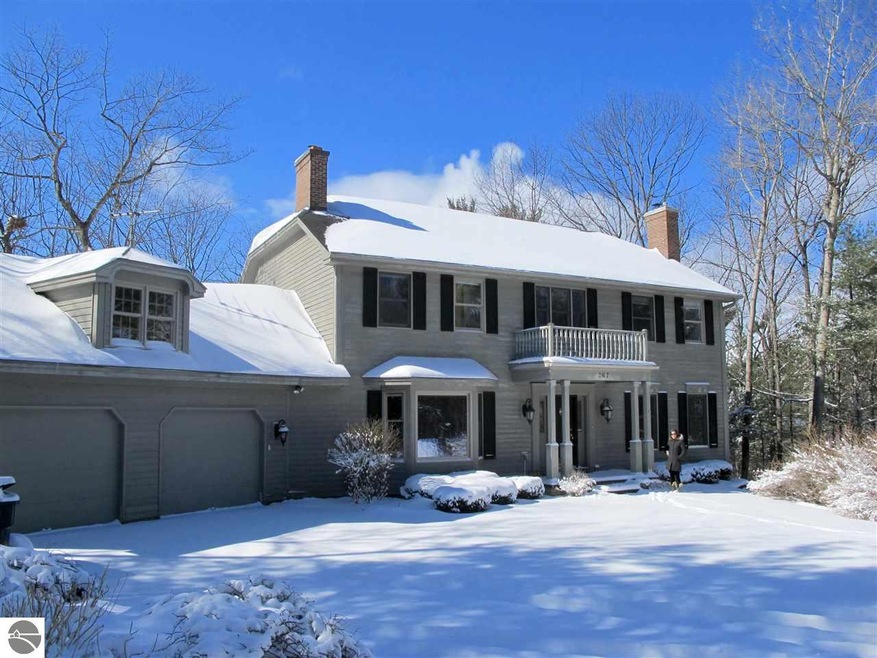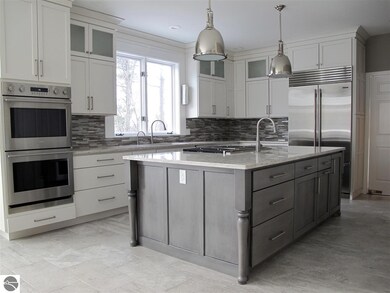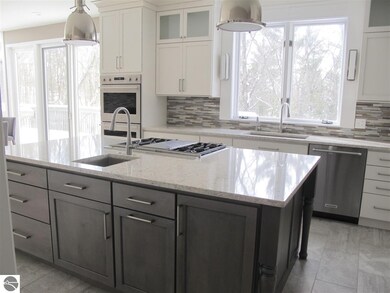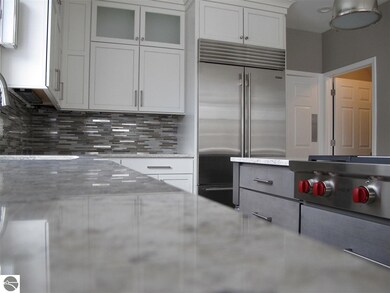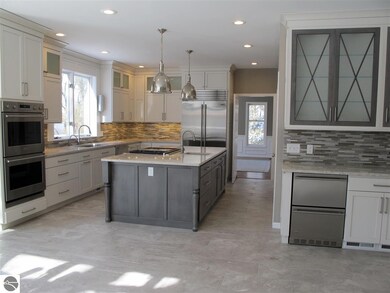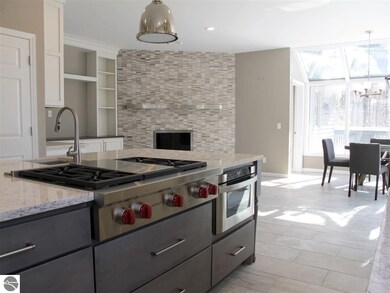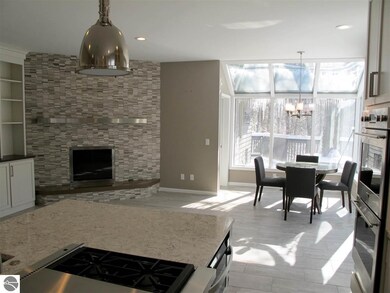
367 Kidder Dr Traverse City, MI 49686
Old Mission Peninsula NeighborhoodHighlights
- Spa
- Bay View
- Colonial Architecture
- Central High School Rated A-
- 1.6 Acre Lot
- Home Performance with ENERGY STAR
About This Home
As of July 2024Traditional family home close in to town on Old Mission Peninsula. Tucked onto extra large 1.6 acre private lot. With just renovated gorgeous kitchen and large extra living space off the kitchen, including a nearby fireplace and pretty wet bar area, this open yet traditional floor plan is great. Well appointed cherry paneled den with fireplace, formal dining and living rooms, and spacious master bedroom suite with dazzling attached private master bathroom. Finished walkout lower level is perfect home theater area for movies and fall football games, spring/summer golf. 3 bedrooms, 4 baths, 3 fireplaces.
Last Agent to Sell the Property
Coldwell Banker Schmidt Traver License #6502361697 Listed on: 02/27/2017

Home Details
Home Type
- Single Family
Est. Annual Taxes
- $9,776
Year Built
- Built in 1987
Lot Details
- 1.6 Acre Lot
- Landscaped
- Sloped Lot
- Sprinkler System
- Wooded Lot
- The community has rules related to zoning restrictions
HOA Fees
- $33 Monthly HOA Fees
Property Views
- Bay
- Seasonal
Home Design
- Colonial Architecture
- Frame Construction
- Asphalt Roof
- Wood Siding
Interior Spaces
- 4,085 Sq Ft Home
- 2-Story Property
- Bookcases
- Fireplace
- Mud Room
- Entrance Foyer
- Formal Dining Room
- Den
- Solarium
Kitchen
- Breakfast Area or Nook
- Oven or Range
- Cooktop
- Recirculated Exhaust Fan
- Microwave
- Freezer
- Dishwasher
- ENERGY STAR Qualified Appliances
- Kitchen Island
- Granite Countertops
- Disposal
Bedrooms and Bathrooms
- 3 Bedrooms
- Granite Bathroom Countertops
Laundry
- Dryer
- Washer
Basement
- Walk-Out Basement
- Basement Fills Entire Space Under The House
- Basement Window Egress
Parking
- 2 Car Attached Garage
- Private Driveway
Eco-Friendly Details
- Home Performance with ENERGY STAR
Outdoor Features
- Spa
- Deck
- Patio
Utilities
- Forced Air Heating and Cooling System
- Humidifier
- Well
- Natural Gas Water Heater
- Cable TV Available
Community Details
Overview
- Association fees include exterior maintenance, snow removal
- Logan Hills Community
Recreation
- Tennis Courts
Ownership History
Purchase Details
Home Financials for this Owner
Home Financials are based on the most recent Mortgage that was taken out on this home.Purchase Details
Home Financials for this Owner
Home Financials are based on the most recent Mortgage that was taken out on this home.Purchase Details
Home Financials for this Owner
Home Financials are based on the most recent Mortgage that was taken out on this home.Purchase Details
Purchase Details
Similar Homes in Traverse City, MI
Home Values in the Area
Average Home Value in this Area
Purchase History
| Date | Type | Sale Price | Title Company |
|---|---|---|---|
| Deed | $942,000 | -- | |
| Grant Deed | $519,500 | -- | |
| Deed | $365,000 | -- | |
| Deed | $265,000 | -- | |
| Deed | $18,000 | -- |
Property History
| Date | Event | Price | Change | Sq Ft Price |
|---|---|---|---|---|
| 07/24/2024 07/24/24 | Sold | $942,000 | -0.8% | $231 / Sq Ft |
| 07/23/2024 07/23/24 | Pending | -- | -- | -- |
| 06/19/2024 06/19/24 | For Sale | $950,000 | +82.9% | $233 / Sq Ft |
| 06/07/2017 06/07/17 | Sold | $519,500 | -13.4% | $127 / Sq Ft |
| 04/07/2017 04/07/17 | Pending | -- | -- | -- |
| 02/27/2017 02/27/17 | For Sale | $599,900 | +64.4% | $147 / Sq Ft |
| 12/27/2012 12/27/12 | Sold | $365,000 | -8.5% | $89 / Sq Ft |
| 11/15/2012 11/15/12 | Pending | -- | -- | -- |
| 04/17/2012 04/17/12 | For Sale | $399,000 | -- | $98 / Sq Ft |
Tax History Compared to Growth
Tax History
| Year | Tax Paid | Tax Assessment Tax Assessment Total Assessment is a certain percentage of the fair market value that is determined by local assessors to be the total taxable value of land and additions on the property. | Land | Improvement |
|---|---|---|---|---|
| 2025 | $9,776 | $479,300 | $0 | $0 |
| 2024 | $6,431 | $500,700 | $0 | $0 |
| 2023 | $6,153 | $313,200 | $0 | $0 |
| 2022 | $8,808 | $394,200 | $0 | $0 |
| 2021 | $8,222 | $313,200 | $0 | $0 |
| 2020 | $8,065 | $316,700 | $0 | $0 |
| 2019 | $8,107 | $314,800 | $0 | $0 |
| 2018 | $10,855 | $288,700 | $0 | $0 |
| 2017 | -- | $264,100 | $0 | $0 |
| 2016 | -- | $250,300 | $0 | $0 |
| 2014 | -- | $224,700 | $0 | $0 |
| 2012 | -- | $227,900 | $0 | $0 |
Agents Affiliated with this Home
-
Kara Emerich

Seller's Agent in 2024
Kara Emerich
CENTURY 21 Northland
(231) 218-0075
4 in this area
69 Total Sales
-
Lydia Wiley

Buyer's Agent in 2024
Lydia Wiley
@properties Christie's Int'l
(312) 882-4074
2 in this area
32 Total Sales
-
Shawn Schmidt Smith

Seller's Agent in 2017
Shawn Schmidt Smith
Coldwell Banker Schmidt Traver
(231) 499-1990
43 in this area
196 Total Sales
-
C
Seller's Agent in 2012
Charles Geer
Coldwell Banker Schmidt Traver
-
Cindy Anderson

Buyer's Agent in 2012
Cindy Anderson
Lake Homes Realty, LLC
(231) 218-5324
6 in this area
117 Total Sales
Map
Source: Northern Great Lakes REALTORS® MLS
MLS Number: 1828470
APN: 11-537-026-00
- 7211 Logan Ln
- 7016 Hilltop Ave
- 34 Mathison Rd Unit 4
- 229 Vineyard Ridge Dr Unit 45
- 227 Vineyard Ridge Dr Unit 44
- 214 Vineyard Ridge Dr Unit 41
- 207 Vineyard Ridge Dr Unit 40
- 206 Vineyard Ridge Dr Unit 39
- 193 Vineyard Ridge Dr Unit 36
- 192 Vineyard Ridge Dr Unit 35
- 185 Vineyard Ridge Dr Unit 34
- 186 Vineyard Ridge Dr Unit 33
- 180 Vineyard Ridge Dr Unit 32
- 172 Vineyard Ridge Dr Unit 30
- 168 Vineyard Ridge Dr Unit 29
- 162 Vineyard Ridge Dr Unit 28
- 163 Vineyard Ridge Dr Unit 27
- 154 Vineyard Ridge Dr Unit 26
- 133 Vineyard Ridge Dr Unit 22
- 129 Vineyard Ridge Dr Unit 20
