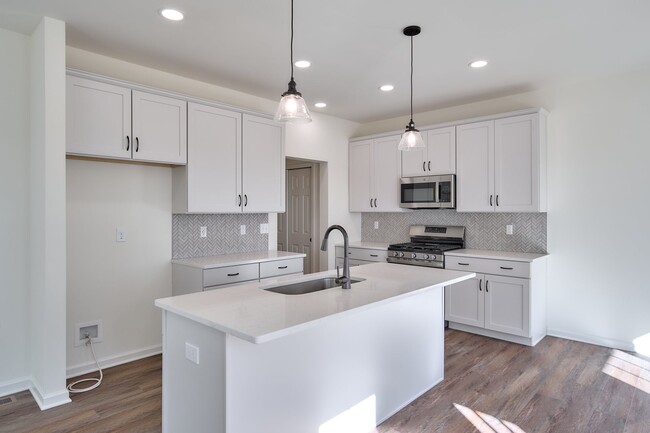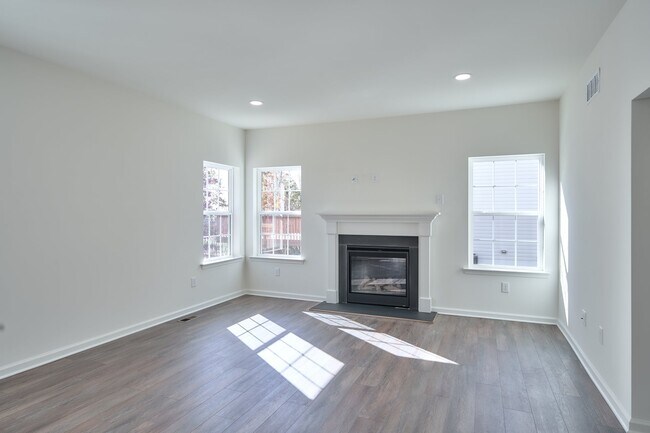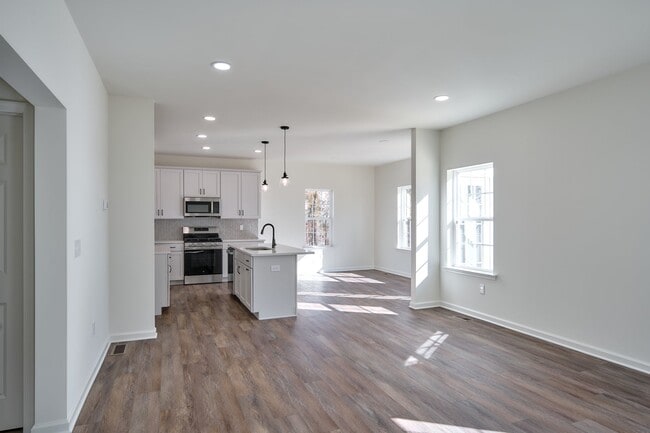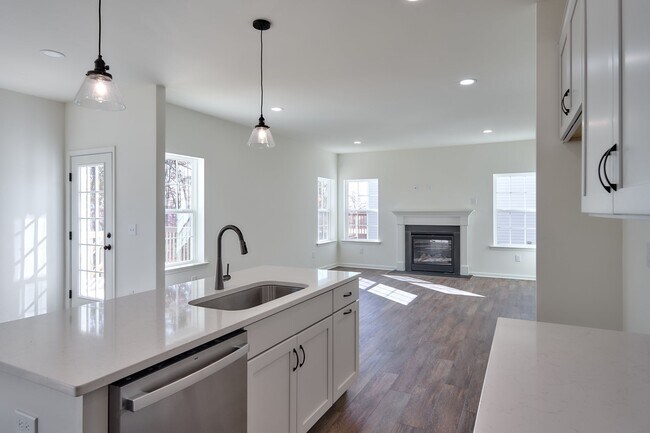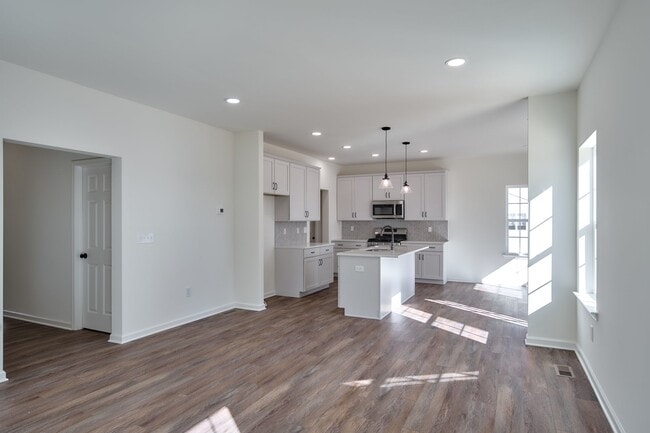
Estimated payment $2,779/month
Highlights
- Golf Course Community
- Clubhouse
- Tennis Courts
- New Construction
- Mud Room
- Walk-In Pantry
About This Home
Welcome to the Mia, a beautifully designed and thoughtfully crafted home that’s perfect for families looking for comfort and convenience. Entering through the foyer, you’re greeted by a warm and inviting open-concept Kitchen, Dining Nook, and a Great Room with a 4' extension. The spacious Kitchen comes equipped with modern appliances, ample countertop space, and a perfect view of the main hub of the home, making entertaining a breeze. A conveniently located Powder Room and Mudroom with a Walk-in Pantry just off the 2-Car Garage complete the Mia’s first floor. Upstairs, you'll find a large Owners' Suite with two walk-in closets and a private Bath, making it the perfect retreat after a long day. Additionally, there are two more Bedrooms with walk-in closets that share a Hall Bath, providing plenty of space for a growing family. The 2nd-floor laundry room adds convenience and functionality to the living space. With its stylish design and functional layout, The Mia is the perfect place to create a welcoming home that reflects your unique style and personality. Some images, videos, virtual tours shown may be from a previously built Tuskes home of similar design. Actual options, colors, and selections may vary. Contact us for details!
Sales Office
All tours are by appointment only. Please contact sales office to schedule.
Home Details
Home Type
- Single Family
Parking
- 2 Car Garage
Home Design
- New Construction
Interior Spaces
- 2-Story Property
- Mud Room
- Walk-In Pantry
- Laundry Room
Bedrooms and Bathrooms
- 3 Bedrooms
Community Details
Overview
- Property has a Home Owners Association
Amenities
- Restaurant
- Clubhouse
- Event Center
Recreation
- Golf Course Community
- Tennis Courts
- Community Basketball Court
- Bocce Ball Court
Map
Other Move In Ready Homes in Sand Springs
About the Builder
- Sand Springs
- 847 Champions Dr
- 849 Champions Dr
- 350 Long Run Rd
- 0 Old Turnpike Rd Adj I-80 Unit 25-3187
- 1 & 6 N Old Turnpike Rd
- 209 Tracy Ln
- 114 Misty Ln
- 118 Misty Ln
- 124 Misty Ln
- 0 N Hunter Hwy
- 10 Bentwood Rd
- 0 Sycamore Dr
- 0 MacEs Rd Unit 25-3188
- Lot 11 Bentwood Rd
- Lot 70 Mountain Rd
- Lot 67 Mountain Rd
- Lot 71-82 Mountain Rd
- L 126-138 Cedar Dr
- Lot 111 Cedar Dr


