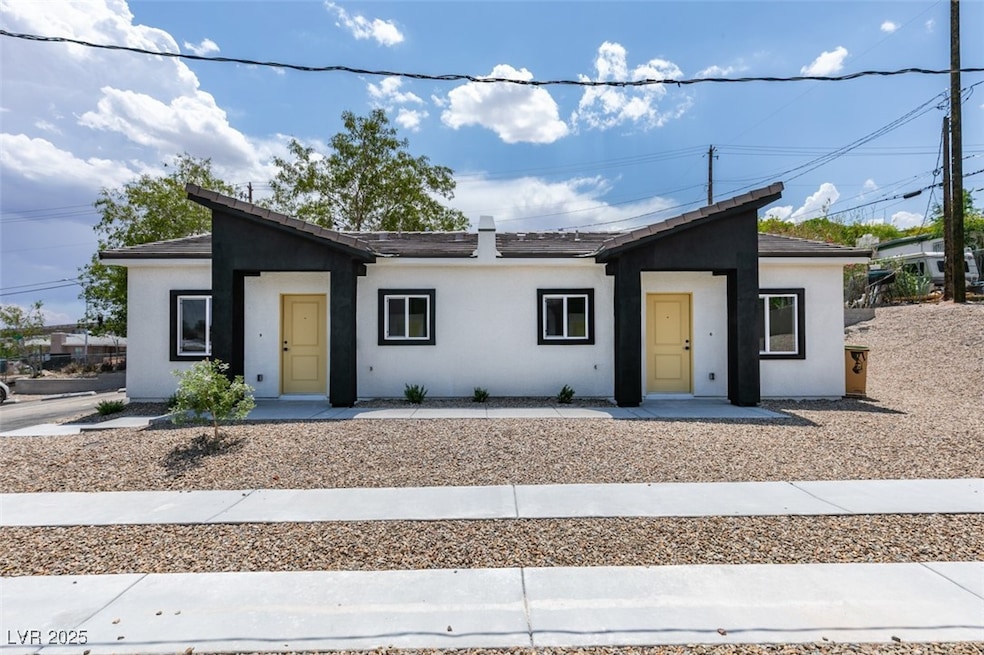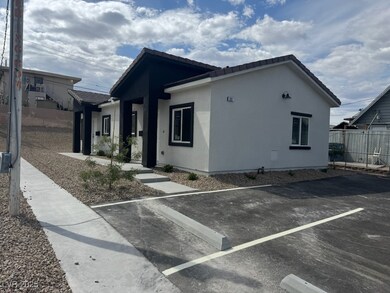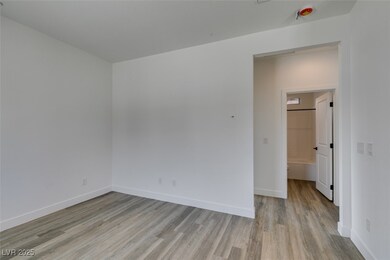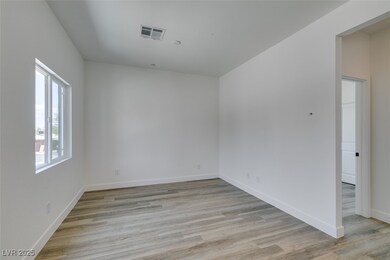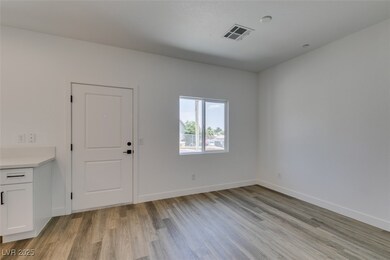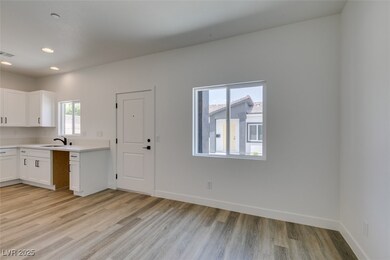367 N 16th St Unit 1 Las Vegas, NV 89101
Downtown Las Vegas Neighborhood
2
Beds
1
Bath
580
Sq Ft
6,098
Sq Ft Lot
Highlights
- No HOA
- Central Heating and Cooling System
- North Facing Home
- Laundry closet
- Ceiling Fan
- Vinyl Flooring
About This Home
BEAUTIFUL- Be the first to live in this BRAND NEW- 2025 BUILT duplex! MODERN TOUCHES THROUGHOUT. 2 BED / 1 BATH UNIT.
Listing Agent
Platinum Real Estate Prof Brokerage Phone: (702) 400-4782 License #S.0077715 Listed on: 11/20/2025

Property Details
Home Type
- Multi-Family
Year Built
- Built in 2025
Lot Details
- 6,098 Sq Ft Lot
- North Facing Home
Parking
- Open Parking
Home Design
- Duplex
- Tile Roof
- Stucco
Interior Spaces
- 580 Sq Ft Home
- 1-Story Property
- Ceiling Fan
Kitchen
- Electric Range
- Dishwasher
- Disposal
Flooring
- Linoleum
- Vinyl
Bedrooms and Bathrooms
- 2 Bedrooms
- 1 Full Bathroom
Laundry
- Laundry closet
- Electric Dryer Hookup
Schools
- Hollingswoth Elementary School
- Fremont John C. Middle School
- Valley High School
Utilities
- Central Heating and Cooling System
- Cable TV Available
Listing and Financial Details
- Security Deposit $1,195
- Property Available on 11/20/25
- Tenant pays for cable TV, electricity, grounds care, key deposit, sewer, trash collection, water
Community Details
Overview
- No Home Owners Association
- Fourteenth Street City Add Subdivision
Pet Policy
- Pets allowed on a case-by-case basis
- Pet Deposit $300
Map
Source: Las Vegas REALTORS®
MLS Number: 2736541
Nearby Homes
- 377 N 16th St
- 383 N 16th St
- 367 N 16th St
- 365 N 16th St
- 1708 Poplar Ave
- 416 N 15th St
- 362 N 13th St
- 364 N 13th St
- 370 N 13th St
- 1601 Marlin Ave
- 333 N 13th St
- 1800 Walnut Ave
- 0 Thirteenth Unit 2707474
- 1905 Poplar Ave
- 300 N 14th St
- 507 N 15th St
- 1917 Cedar Ave
- 1610 Stewart Ave
- 1908 Linden Ave
- 513 N 13th Bldg A St
- 379 N 15th St Unit D
- 383 N 15th St Unit 1
- 400 N 15th St Unit 3
- 419 N 15th St Unit 4
- 390 N 13th St Unit 1
- 311 N 16th St Unit 17
- 311 N 16th St Unit 14
- 311 N 16th St Unit 7
- 320 N 16th St Unit 1
- 309 N 16th St Unit A
- 231 N 14th St Unit D
- 444 N 13th St Unit D
- 1809 Linden Ave Unit 1
- 237 N 18th St Unit B
- 233 N 18th St Unit B
- 203 N 13th St Unit 1
- 121 N 15th St
- 311 N 11th St Unit C
- 110 N 15th St
- 1025 Stewart Ave Unit 1
