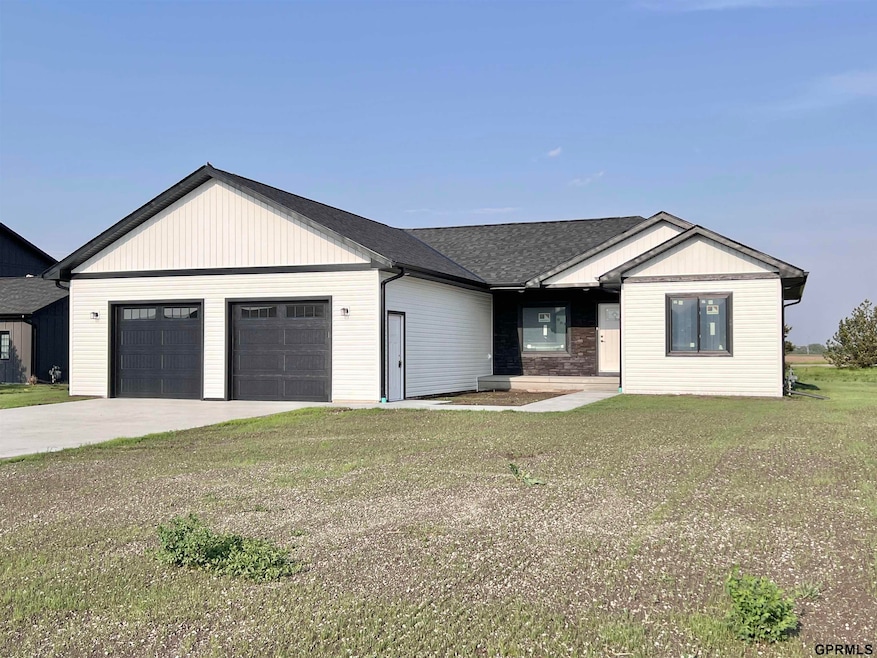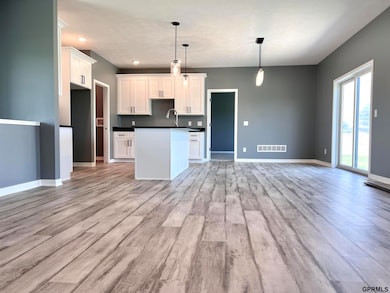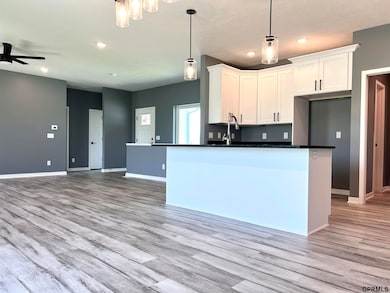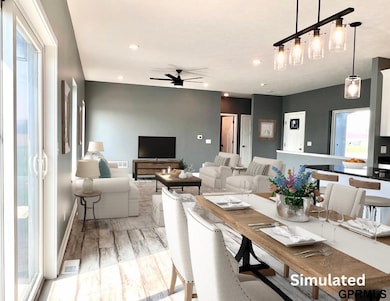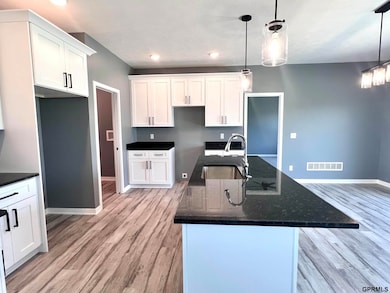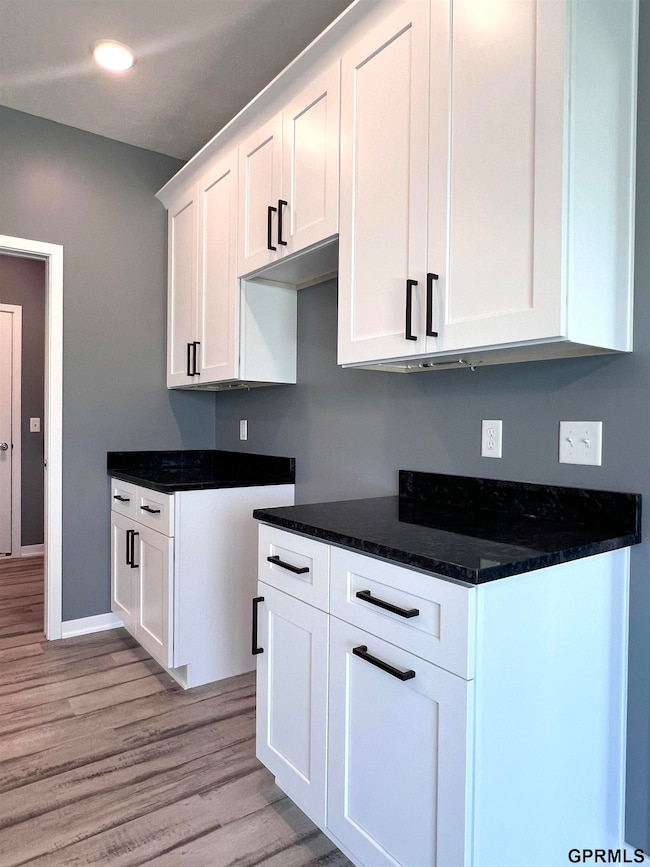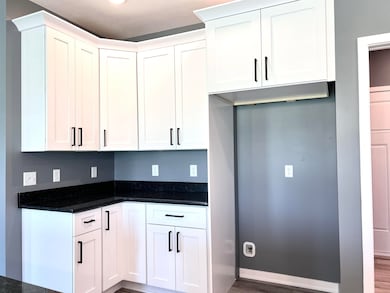367 N 19th St Geneva, NE 68361
Estimated payment $1,824/month
Highlights
- New Construction
- Ranch Style House
- No HOA
- Fillmore Central Elementary School Rated 9+
- High Ceiling
- Walk-In Pantry
About This Home
New construction home priced at previous construction prices PLUS the seller is offering a !!! $50,000!!! downpayment assistance. Built under the Nebraska workforce housing initiative, this home was started and finished when prices where a bit lower and interest rates were higher. The open-concept home is so popular for daily living and entertaining. Kitchen space is magnifided by the large walk-in pantry. Main floor laundry is a bonus but there is plenty of space downstairs for a full landry room too. Primary bedroom suite with large walk-in closet. Two additional bedrooms with large closets too plus guest bath. Downstairs is ready for whatever you desire. 2 egress windows and roughed-in plumbing make extra bedroom spaces a breeze. Attached garage is larger than you think. Yard is bigger than most in Geneva and you have quick access to Hwy 81, the schools, and hospital. If additional finished space is needed, have your agent call us to discuss. And DON'T FORGET THE $20,000 assistance!
Home Details
Home Type
- Single Family
Est. Annual Taxes
- $100
Year Built
- Built in 2024 | New Construction
Parking
- 2 Car Attached Garage
Home Design
- Ranch Style House
- Composition Roof
- Concrete Perimeter Foundation
Interior Spaces
- 1,496 Sq Ft Home
- High Ceiling
- Sliding Doors
- Unfinished Basement
- Sump Pump
- Walk-In Pantry
Flooring
- Wall to Wall Carpet
- Concrete
- Luxury Vinyl Plank Tile
- Luxury Vinyl Tile
Bedrooms and Bathrooms
- 3 Bedrooms
- Walk-In Closet
Schools
- Fillmore Central Elementary And Middle School
- Fillmore Central High School
Utilities
- Forced Air Heating and Cooling System
- Heating System Uses Natural Gas
Additional Features
- Patio
- 0.41 Acre Lot
Community Details
- No Home Owners Association
- Built by SENDD
- City Of Geneva Subdivision
Listing and Financial Details
- Assessor Parcel Number 300006501
Map
Home Values in the Area
Average Home Value in this Area
Tax History
| Year | Tax Paid | Tax Assessment Tax Assessment Total Assessment is a certain percentage of the fair market value that is determined by local assessors to be the total taxable value of land and additions on the property. | Land | Improvement |
|---|---|---|---|---|
| 2025 | $189 | $320,545 | $23,185 | $297,360 |
| 2024 | $189 | $15,405 | $15,405 | $0 |
| 2023 | $239 | $15,405 | $15,405 | $0 |
Property History
| Date | Event | Price | List to Sale | Price per Sq Ft |
|---|---|---|---|---|
| 05/27/2025 05/27/25 | For Sale | $344,000 | -- | $230 / Sq Ft |
Source: Great Plains Regional MLS
MLS Number: 22514372
APN: 300006501
