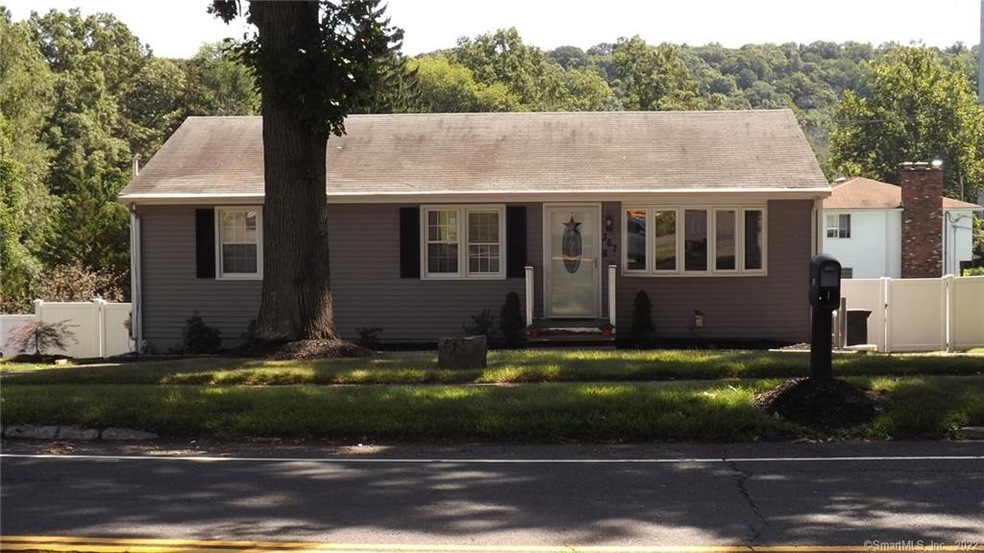
367 N High St East Haven, CT 06512
Highlights
- Beach Access
- Ranch Style House
- No HOA
- Deck
- Attic
- Circular Driveway
About This Home
As of October 2019This small ranch is packed with features and size. This house has 3 bedroom 1.5 bathroom living room and large family room in basement. Easy access to 95/91. Enjoy the large back yard from the large deck with access from kitchen. Hardwood through out the main level. Just some of the features are central air condition, Programmable Nest thermostat, 4 piece matching kitchen appliances. Not to mention the updates hot water tank 2015, finished basement update 2015, both driveways paved 2016, back patio under deck 2018. This is truly a must see.... Home owner is a veteran. VA loan welcome.
Last Agent to Sell the Property
Rising Legacy Realty License #REB.0792509 Listed on: 09/09/2019
Home Details
Home Type
- Single Family
Est. Annual Taxes
- $3,830
Year Built
- Built in 1965
Lot Details
- 0.27 Acre Lot
- Property is zoned R-2
Home Design
- Ranch Style House
- Concrete Foundation
- Frame Construction
- Asphalt Shingled Roof
- Vinyl Siding
Interior Spaces
- 1,092 Sq Ft Home
- Basement Fills Entire Space Under The House
Kitchen
- Gas Range
- Microwave
- Dishwasher
Bedrooms and Bathrooms
- 3 Bedrooms
Laundry
- Laundry Room
- Laundry on lower level
Attic
- Attic Floors
- Pull Down Stairs to Attic
Home Security
- Home Security System
- Smart Thermostat
Parking
- 1 Car Attached Garage
- Basement Garage
- Tuck Under Garage
- Parking Deck
- Circular Driveway
- Off-Street Parking
Outdoor Features
- Beach Access
- Deck
- Patio
Location
- Property is near shops
Utilities
- Central Air
- Floor Furnace
- Heating System Uses Natural Gas
- Programmable Thermostat
Community Details
- No Home Owners Association
Ownership History
Purchase Details
Home Financials for this Owner
Home Financials are based on the most recent Mortgage that was taken out on this home.Purchase Details
Home Financials for this Owner
Home Financials are based on the most recent Mortgage that was taken out on this home.Purchase Details
Home Financials for this Owner
Home Financials are based on the most recent Mortgage that was taken out on this home.Purchase Details
Purchase Details
Purchase Details
Similar Homes in the area
Home Values in the Area
Average Home Value in this Area
Purchase History
| Date | Type | Sale Price | Title Company |
|---|---|---|---|
| Quit Claim Deed | -- | -- | |
| Warranty Deed | $213,000 | -- | |
| Warranty Deed | $150,000 | -- | |
| Warranty Deed | $150,000 | -- | |
| Warranty Deed | $113,900 | -- | |
| Deed | $138,000 | -- | |
| Deed | $130,000 | -- |
Mortgage History
| Date | Status | Loan Amount | Loan Type |
|---|---|---|---|
| Open | $206,610 | Purchase Money Mortgage | |
| Previous Owner | $150,000 | New Conventional | |
| Previous Owner | $231,420 | No Value Available | |
| Previous Owner | $50,000 | No Value Available |
Property History
| Date | Event | Price | Change | Sq Ft Price |
|---|---|---|---|---|
| 10/28/2019 10/28/19 | Sold | $213,000 | -3.2% | $195 / Sq Ft |
| 09/09/2019 09/09/19 | For Sale | $220,000 | +46.7% | $201 / Sq Ft |
| 05/28/2013 05/28/13 | Sold | $150,000 | -16.7% | $137 / Sq Ft |
| 03/04/2013 03/04/13 | Pending | -- | -- | -- |
| 12/03/2012 12/03/12 | For Sale | $180,000 | -- | $165 / Sq Ft |
Tax History Compared to Growth
Tax History
| Year | Tax Paid | Tax Assessment Tax Assessment Total Assessment is a certain percentage of the fair market value that is determined by local assessors to be the total taxable value of land and additions on the property. | Land | Improvement |
|---|---|---|---|---|
| 2024 | $5,115 | $152,950 | $41,790 | $111,160 |
| 2023 | $4,772 | $152,950 | $41,790 | $111,160 |
| 2022 | $4,772 | $152,950 | $41,790 | $111,160 |
| 2021 | $4,172 | $121,800 | $39,610 | $82,190 |
| 2020 | $4,172 | $121,800 | $39,610 | $82,190 |
| 2019 | $3,830 | $118,140 | $39,600 | $78,540 |
| 2018 | $3,834 | $118,140 | $39,600 | $78,540 |
| 2017 | $3,727 | $118,140 | $39,600 | $78,540 |
| 2016 | $3,615 | $114,590 | $40,540 | $74,050 |
| 2015 | $3,615 | $114,590 | $40,540 | $74,050 |
| 2014 | $3,673 | $114,590 | $40,540 | $74,050 |
Agents Affiliated with this Home
-
Matthew Langston

Seller's Agent in 2019
Matthew Langston
Rising Legacy Realty
(203) 395-6144
30 Total Sales
-
Bria Durant

Buyer's Agent in 2019
Bria Durant
RE/MAX
(203) 228-0816
90 Total Sales
-
Mary Malin

Seller's Agent in 2013
Mary Malin
Calcagni Real Estate
(203) 671-0146
33 Total Sales
Map
Source: SmartMLS
MLS Number: 170233930
APN: EHAV-000270-003418-000005
- 172 Laurel St
- 111 & 111A Laurel St
- 157 Saltonstall Pkwy
- 66 Elm St
- 28 Tuttle Place
- 364 Main St Unit 55
- 364 Main St Unit 17
- 51 County Walk Ln Unit 51
- 20 Roy St
- 153 Grannis St
- 48 Taylor Ave
- 21 Lakeview Dr
- 29 Mountain Top Ln
- 125 Oakley St
- 42 Milton St
- 29 Rose Hill Rd
- 17 Sunset Rd
- 8 Tyler Street Extension
- 14 Borrmann Rd
- 57 Erico Dr
