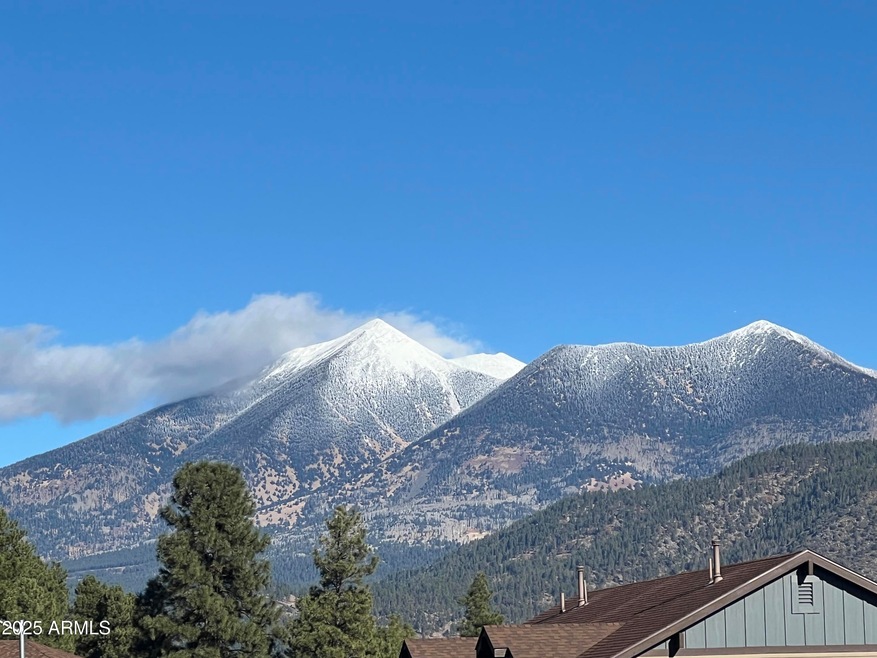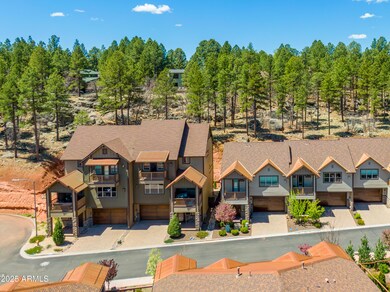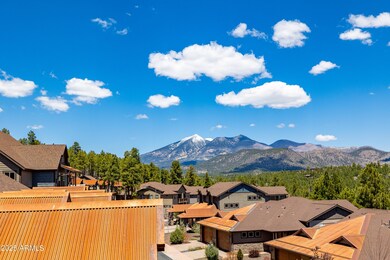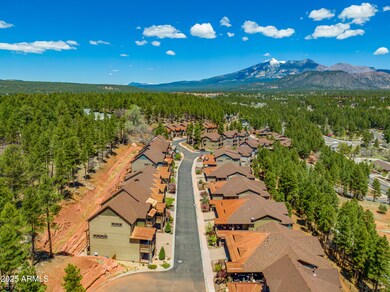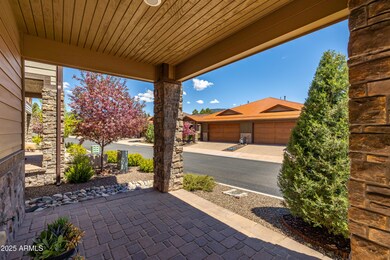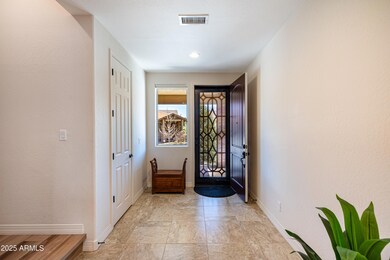
367 N Moriah Dr Flagstaff, AZ 86001
Switzer Ridge-Mesa NeighborhoodEstimated payment $6,601/month
Highlights
- Mountain View
- Vaulted Ceiling
- Covered patio or porch
- Fireplace in Primary Bedroom
- Granite Countertops
- Balcony
About This Home
Breathtaking Views, Prime Location, and a True Connection to Nature
Wake up to panoramic views of the San Francisco Peaks and Mt. Elden from this stunning townhome that perfectly balances convenience and tranquility. Located a short walking distance from historic downtown Flagstaff, you'll enjoy quick access to coffee shops, restaurants, and entertainment—while still feeling peacefully tucked away in nature.
Step inside to an open-concept layout where the living, dining, and kitchen areas flow seamlessly together—ideal for everyday living and effortless entertaining. Natural light floods the space, highlighting the beauty of the surrounding landscapes from nearly every window.
Multiple decks offer front-row seats to the ever-changing beauty of Northern Arizona. From glowing sunsets and moonrises to snowy mountain caps, the views here are nothing short of spectacular. Off the main deck, unwind in a cozy outdoor seating area with a fire tableperfect for morning coffee, evening wine, or stargazing under Flagstaff's renowned Dark Sky.
The backyard is your own private retreat, framed by red canyon walls and mature Ponderosa pines. Watch mule deer graze, catch a glimpse of a fox, or enjoy the flurry of birds and butterflies that bring this space to life in every season.
This is more than a homeit's a daily experience of peace, beauty, and connection to nature, all within moments of vibrant city life.
Townhouse Details
Home Type
- Townhome
Est. Annual Taxes
- $4,374
Year Built
- Built in 2015
Lot Details
- 3,081 Sq Ft Lot
- Desert faces the front and back of the property
- Partially Fenced Property
- Wood Fence
HOA Fees
- $143 Monthly HOA Fees
Parking
- 2 Car Garage
- Garage Door Opener
Home Design
- Wood Frame Construction
- Composition Roof
- Wood Siding
- Cement Siding
- Stone Exterior Construction
Interior Spaces
- 3,344 Sq Ft Home
- 2-Story Property
- Vaulted Ceiling
- Ceiling Fan
- Gas Fireplace
- Double Pane Windows
- ENERGY STAR Qualified Windows
- Family Room with Fireplace
- 2 Fireplaces
- Mountain Views
Kitchen
- Eat-In Kitchen
- Built-In Gas Oven
- Built-In Microwave
- ENERGY STAR Qualified Appliances
- Kitchen Island
- Granite Countertops
Flooring
- Carpet
- Tile
- Vinyl
Bedrooms and Bathrooms
- 4 Bedrooms
- Fireplace in Primary Bedroom
- Primary Bathroom is a Full Bathroom
- 4 Bathrooms
- Dual Vanity Sinks in Primary Bathroom
- Low Flow Plumbing Fixtures
Outdoor Features
- Balcony
- Covered patio or porch
Schools
- W F Killip Elementary School
- Mount Elden Middle School
- Coconino High School
Utilities
- Central Air
- Heating System Uses Natural Gas
- Water Purifier
Listing and Financial Details
- Tax Lot 26
- Assessor Parcel Number 101-45-125
Community Details
Overview
- Association fees include (see remarks)
- Switzcnyn Vllge Th P Association, Phone Number (928) 556-0951
- Built by Miramonte
- Switzer Canyon Village Townhomes Subdivision
Recreation
- Bike Trail
Map
Home Values in the Area
Average Home Value in this Area
Tax History
| Year | Tax Paid | Tax Assessment Tax Assessment Total Assessment is a certain percentage of the fair market value that is determined by local assessors to be the total taxable value of land and additions on the property. | Land | Improvement |
|---|---|---|---|---|
| 2024 | $4,374 | $87,862 | -- | -- |
| 2023 | $3,891 | $66,168 | $0 | $0 |
| 2022 | $3,891 | $53,034 | $0 | $0 |
| 2021 | $3,836 | $51,326 | $0 | $0 |
| 2020 | $3,778 | $51,222 | $0 | $0 |
| 2019 | $4,295 | $48,759 | $0 | $0 |
| 2018 | $4,178 | $55,830 | $0 | $0 |
| 2017 | $3,929 | $55,615 | $0 | $0 |
| 2016 | $3,908 | $43,752 | $0 | $0 |
| 2015 | $375 | $4,138 | $0 | $0 |
Property History
| Date | Event | Price | Change | Sq Ft Price |
|---|---|---|---|---|
| 05/15/2025 05/15/25 | For Sale | $1,100,000 | -- | $329 / Sq Ft |
Purchase History
| Date | Type | Sale Price | Title Company |
|---|---|---|---|
| Interfamily Deed Transfer | -- | Accommodation | |
| Warranty Deed | $425,000 | Pioneer Title Agency Inc | |
| Special Warranty Deed | -- | Pioneer Title Agency |
Mortgage History
| Date | Status | Loan Amount | Loan Type |
|---|---|---|---|
| Open | $226,128 | New Conventional | |
| Closed | $225,000 | New Conventional |
Similar Homes in Flagstaff, AZ
Source: Arizona Regional Multiple Listing Service (ARMLS)
MLS Number: 6874427
APN: 101-45-125
- 890 E David Dr Unit 4
- 628 N Forest View Dr
- 526 N Charles Rd
- 735 N Pine Cliff Dr
- 673 N Pine Cliff Dr
- 810 N Turquoise Dr
- 1338 E Canyon View Dr
- 1060 N Pine Cliff Dr
- 1141 N Worthington Place
- 1150 N Worthington Place
- 1650 E Ponderosa Pkwy Unit 3213
- 1650 E Ponderosa Pkwy Unit 7-232
- 1650 E Ponderosa Pkwy Unit 7-231
- 1650 E Ponderosa Pkwy Unit 7-233
- 11 E Sullivan Ave
- 202 S Wc Riles St
- 43 S San Francisco St
- 301 S O Leary St
- 613 N Beaver St Unit 5
- 613 N Beaver St Unit 6
- 427 E Cherry Ave
- 1105 E Ponderosa Pkwy
- 1201 E Ponderosa Pkwy
- 900 N Switzer Canyon Dr
- 601 E Piccadilly Dr
- 1650 E Ponderosa Pkwy Unit 113
- 550 S Windsor Ln
- 1033 E Sawmill Rd
- 123 W Birch Ave
- 418 S Wc Riles St
- 418 S Wc Riles St Unit 1/2
- 1571 N Pine Cliff Dr
- 1651 N Gemini Dr
- 114 E Paseo Del Rio Unit A
- 901 S O Leary St
- 25-51 S Maricopa St
- 1710 N West St Unit A
- 119 S Florence St Unit Building d
- 2540 E Lucky Ln
- 1220 S Lone Tree Rd Unit B
