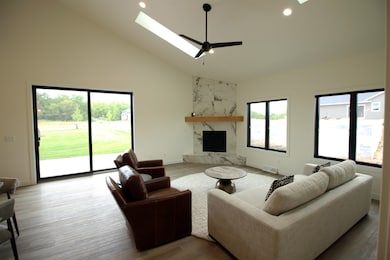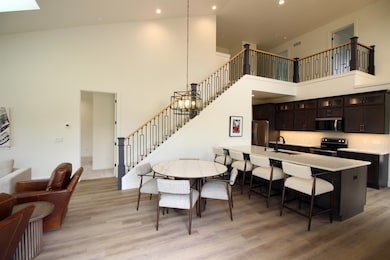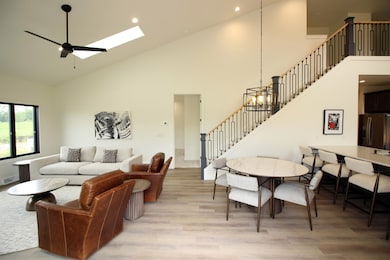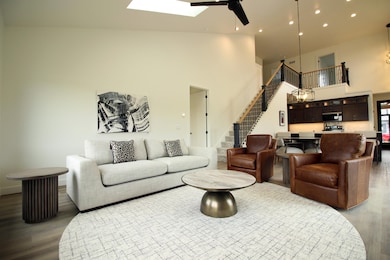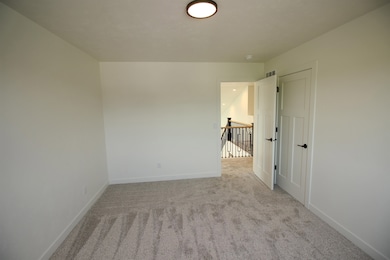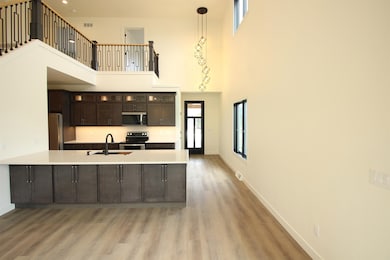367 Ridge View Dr Unit 16 Milton, WI 53563
Estimated payment $3,171/month
Highlights
- New Construction
- Clubhouse
- Wood Flooring
- Open Floorplan
- Vaulted Ceiling
- Main Floor Bedroom
About This Home
This new construction condo overlooks Ridge View Park and driving range & is located in Milton's newest residential development. As you walk through the front door you are met with 18' ceilings that showcase the open concept kitchen, dining & living room. The living room features a gas fireplace with direct access to your private patio made of stamped concrete and large yard. The primary bedroom is located on the main floor with tray ceilings, a bathroom that features a double vanity, low threshold shower entry with tile surround & a walk-in closet. Also on the main level you will find your laundry room & half bath. The upstairs features two bedrooms, an additional full bath & a loft space open to below. The basement has an egress window & rough plumbing for a future bathroom.
Listing Agent
Realty Executives Premier Brokerage Phone: 608-436-2982 License #97821-94 Listed on: 11/10/2025

Townhouse Details
Home Type
- Townhome
Est. Annual Taxes
- $344
Year Built
- Built in 2025 | New Construction
HOA Fees
- $250 Monthly HOA Fees
Home Design
- Entry on the 2nd floor
- Poured Concrete
- Wood Siding
- Vinyl Siding
- Stone Exterior Construction
- Radon Mitigation System
Interior Spaces
- 1,967 Sq Ft Home
- Open Floorplan
- Vaulted Ceiling
- Skylights
- Gas Fireplace
- Low Emissivity Windows
- Wood Flooring
Kitchen
- Oven or Range
- Microwave
- Dishwasher
- Kitchen Island
- Disposal
Bedrooms and Bathrooms
- 3 Bedrooms
- Main Floor Bedroom
- Walk-In Closet
- Primary Bathroom is a Full Bathroom
- Bathroom on Main Level
- Shower Only
- Walk-in Shower
Laundry
- Laundry on main level
- Dryer
- Washer
Basement
- Basement Fills Entire Space Under The House
- Basement Ceilings are 8 Feet High
- Sump Pump
- Stubbed For A Bathroom
- Basement Windows
Parking
- Garage
- Garage Door Opener
- Driveway Level
Accessible Home Design
- Accessible Approach with Ramp
- Low Pile Carpeting
- Ramped or Level from Garage
Schools
- Call School District Elementary School
- Milton Middle School
- Milton High School
Utilities
- Forced Air Cooling System
- Water Softener
- High Speed Internet
Additional Features
- Patio
- Private Entrance
Listing and Financial Details
- Assessor Parcel Number 25716200600116
Community Details
Overview
- Association fees include snow removal, common area maintenance, common area insurance, recreation facility, reserve fund, lawn maintenance, high speed internet
- 2 Units
- Located in the Ridge View Condominiums master-planned community
- Built by Richards Construction
- Greenbelt
Amenities
- Clubhouse
Recreation
- Putting Green
Map
Home Values in the Area
Average Home Value in this Area
Property History
| Date | Event | Price | List to Sale | Price per Sq Ft |
|---|---|---|---|---|
| 11/10/2025 11/10/25 | For Sale | $549,900 | -- | $280 / Sq Ft |
Source: South Central Wisconsin Multiple Listing Service
MLS Number: 2012283
- 367 Ridge View Dr
- 334 Ridge View Dr Unit 30
- The Ironwood Plan at Ridge View Condominiums
- The Eagle Plan at Ridge View Condominiums
- 365 Ridge View Dr
- 353 Ridge View Dr Unit 11
- 384 Fairway Dr
- 330 Ridge View Dr Unit 31
- 964 Journey Hills Rd
- 602 E Madison Ave Unit 38
- 107 Parkview Dr
- 427 E Madison Ave
- Lot 1 North St
- Lot 2 North St
- 526 Greenman St
- 1015 E High St
- 723 E High St
- 17 W Madison Ave
- 249 E High St
- 4444 N John Paul Rd
- 507 Campus St
- 620 E Saint Mary St
- 865-851 Arthur Dr Unit 205A
- 865-851 Arthur Dr Unit 104B
- 865-851 Arthur Dr Unit 201B
- 865-851 Arthur Dr Unit 105A
- 885 Arthur Dr
- 876 Chapel Dr
- 0 Tower Hill Dr Unit 56 E. Ash Lane
- 0 Tower Hill Dr Unit 58 E. Ash Lane
- N667 Cowpath Ln
- 2239 N Huron Dr
- 1639 Green Forest Run Unit ID1253111P
- 1603 Green Forest Run Unit ID1253110P
- 1906 Refset Dr
- 3107 Vold Ct Unit ID1253104P
- 1616 Green Valley Dr Unit ID1253090P
- 3106 Village Ct Unit ID1317849P
- 2407 Roxbury Rd
- 3121 Village Ct

