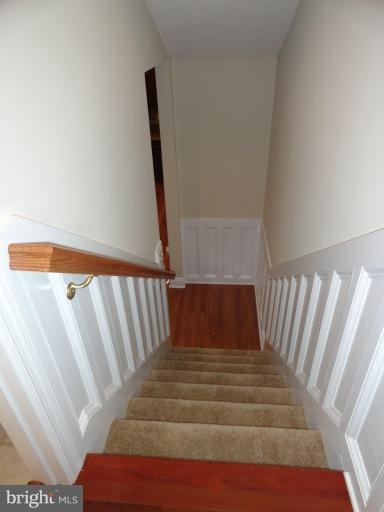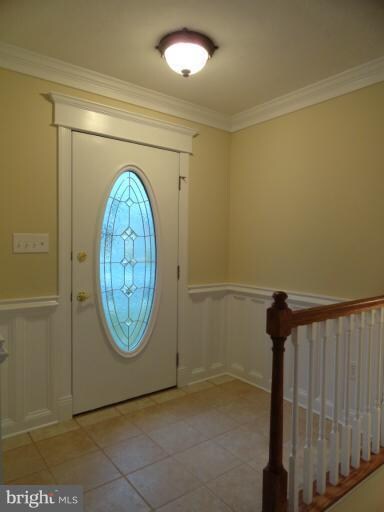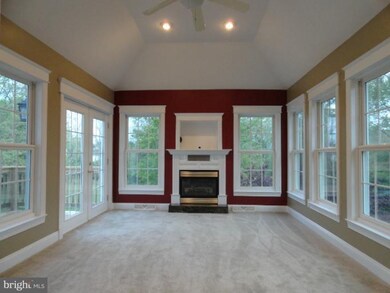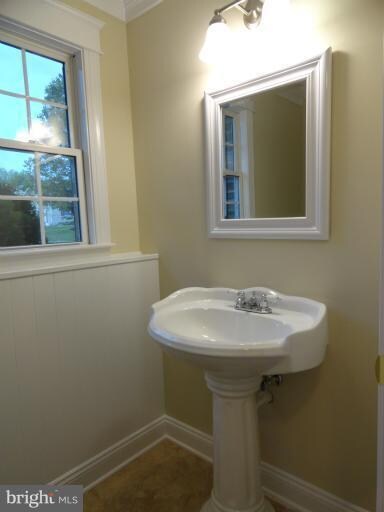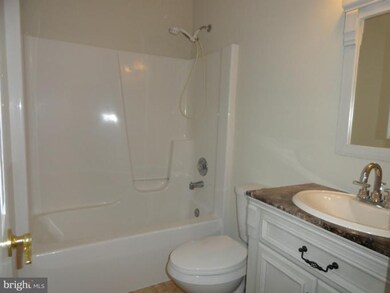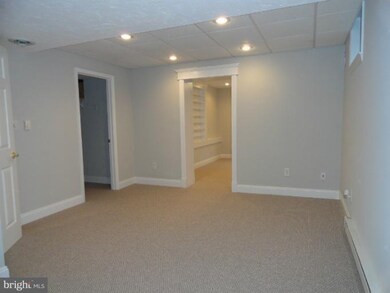
367 S Columbus Ave Unit 134 Littlestown, PA 17340
Highlights
- Eat-In Gourmet Kitchen
- Deck
- Wood Flooring
- Open Floorplan
- Cathedral Ceiling
- 2 Fireplaces
About This Home
As of July 2012This home is a WOW! MHIC Contractor dolled up this home just for you! Gorgeous Kitchen w/cherry cabinets*granite counters*all new appliances*Custom moldings, trim work &wainscoting*Beautiful Sunroom/Living-room*2 Gas FP*Hardwd flrs*4 levels completely finished*new baths*new carpeting*30x33 garage w/2 new commercial grade garage door openers*16x12 deck*16x20 shed*1.5acre corner lot! You must see!!
Last Agent to Sell the Property
Long & Foster Real Estate, Inc. Listed on: 04/24/2012

Home Details
Home Type
- Single Family
Est. Annual Taxes
- $5,069
Year Built
- Built in 1999
Lot Details
- 1.5 Acre Lot
- Back Yard Fenced
- Landscaped
- Corner Lot
- Property is in very good condition
Parking
- 2 Car Attached Garage
- Front Facing Garage
- Garage Door Opener
- Driveway
- Off-Street Parking
Home Design
- Split Level Home
- Brick Exterior Construction
- Asphalt Roof
Interior Spaces
- Property has 3 Levels
- Open Floorplan
- Built-In Features
- Chair Railings
- Crown Molding
- Cathedral Ceiling
- Ceiling Fan
- Skylights
- Recessed Lighting
- 2 Fireplaces
- Double Pane Windows
- Palladian Windows
- Window Screens
- French Doors
- Sliding Doors
- Atrium Doors
- Insulated Doors
- Six Panel Doors
- Entrance Foyer
- Family Room Off Kitchen
- Living Room
- Dining Room
- Wood Flooring
- Storm Doors
Kitchen
- Eat-In Gourmet Kitchen
- Built-In Double Oven
- Down Draft Cooktop
- Ice Maker
- Dishwasher
Bedrooms and Bathrooms
- 4 Bedrooms
- En-Suite Primary Bedroom
- En-Suite Bathroom
Laundry
- Laundry Room
- Washer and Dryer Hookup
Finished Basement
- Heated Basement
- Walk-Out Basement
- Basement Fills Entire Space Under The House
- Rear Basement Entry
- Sump Pump
- Natural lighting in basement
Outdoor Features
- Deck
- Shed
Utilities
- Forced Air Heating and Cooling System
- Vented Exhaust Fan
- Water Dispenser
- Natural Gas Water Heater
- Cable TV Available
Community Details
- No Home Owners Association
Listing and Financial Details
- Assessor Parcel Number 01-27-011-0207000-00-0
Ownership History
Purchase Details
Home Financials for this Owner
Home Financials are based on the most recent Mortgage that was taken out on this home.Purchase Details
Purchase Details
Similar Homes in Littlestown, PA
Home Values in the Area
Average Home Value in this Area
Purchase History
| Date | Type | Sale Price | Title Company |
|---|---|---|---|
| Deed | $229,900 | None Available | |
| Deed | -- | -- | |
| Sheriffs Deed | -- | -- |
Mortgage History
| Date | Status | Loan Amount | Loan Type |
|---|---|---|---|
| Open | $183,920 | New Conventional | |
| Previous Owner | $263,392 | FHA | |
| Previous Owner | $250,750 | Adjustable Rate Mortgage/ARM | |
| Previous Owner | $198,000 | Adjustable Rate Mortgage/ARM |
Property History
| Date | Event | Price | Change | Sq Ft Price |
|---|---|---|---|---|
| 07/06/2012 07/06/12 | Sold | $229,900 | 0.0% | $87 / Sq Ft |
| 05/01/2012 05/01/12 | Pending | -- | -- | -- |
| 04/24/2012 04/24/12 | For Sale | $229,900 | +76.6% | $87 / Sq Ft |
| 01/24/2012 01/24/12 | Sold | $130,213 | -23.4% | $61 / Sq Ft |
| 12/16/2011 12/16/11 | Pending | -- | -- | -- |
| 09/02/2011 09/02/11 | For Sale | $170,000 | -- | $79 / Sq Ft |
Tax History Compared to Growth
Tax History
| Year | Tax Paid | Tax Assessment Tax Assessment Total Assessment is a certain percentage of the fair market value that is determined by local assessors to be the total taxable value of land and additions on the property. | Land | Improvement |
|---|---|---|---|---|
| 2025 | $5,069 | $220,500 | $58,800 | $161,700 |
| 2024 | $4,885 | $220,500 | $58,800 | $161,700 |
| 2023 | $4,695 | $220,500 | $58,800 | $161,700 |
| 2022 | $4,667 | $220,500 | $58,800 | $161,700 |
| 2021 | $4,529 | $220,500 | $58,800 | $161,700 |
| 2020 | $4,475 | $220,500 | $58,800 | $161,700 |
| 2019 | $4,341 | $220,500 | $58,800 | $161,700 |
| 2018 | $4,240 | $219,400 | $58,800 | $160,600 |
| 2017 | $4,131 | $219,400 | $58,800 | $160,600 |
| 2016 | -- | $219,400 | $58,800 | $160,600 |
| 2015 | -- | $219,400 | $58,800 | $160,600 |
| 2014 | -- | $219,400 | $58,800 | $160,600 |
Agents Affiliated with this Home
-
Stephanie Myers

Seller's Agent in 2012
Stephanie Myers
Long & Foster
(410) 259-0525
285 Total Sales
-
r
Seller's Agent in 2012
ron KLINGER
REDHOT Realty Services, LLC
Map
Source: Bright MLS
MLS Number: 1003955718
APN: 27-011-0270-000
- 349 Lexington Way Unit 185
- 28 Gettysburg Ct Unit 60
- 408 Lexington Way Unit 169
- 425 Lexington Way Unit 15
- 117 Charles St
- 115 Charles St
- 6054 Baltimore Pike Unit 1
- 545 W King St
- 151 Colorado Ave
- 5 Stayman Way Unit 61
- 20 Digges Ct
- 440 N Queen St
- 591 Lumber St
- 53 Apple Jack Ln Unit 9
- 61 Stoners Cir
- 449 Glenwyn Dr
- 162 Newark St
- 567 Lumber St
- 41 Smith Cir
- 387 Kindig Rd
