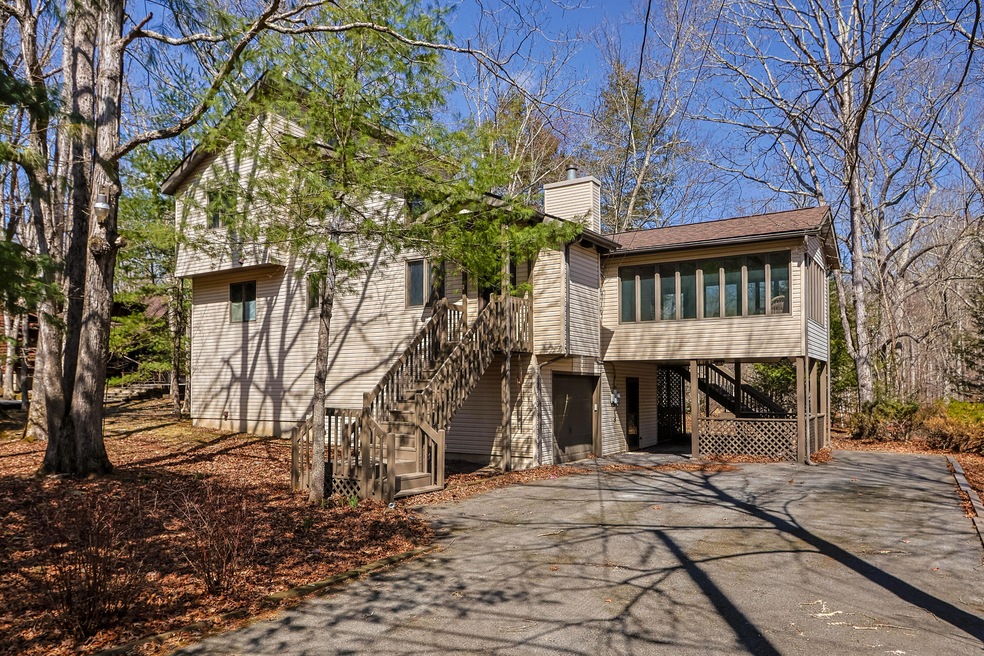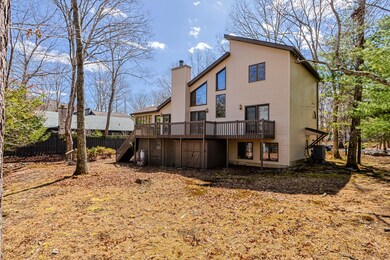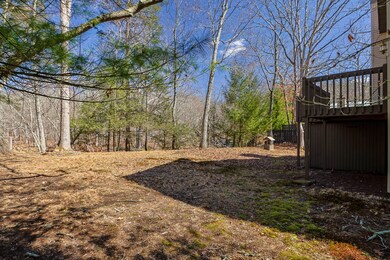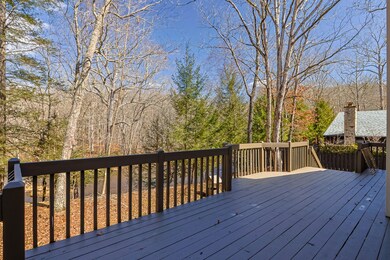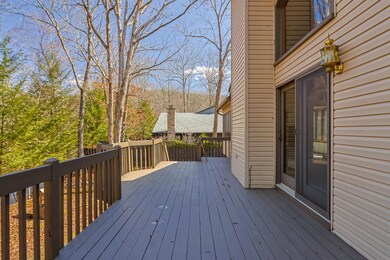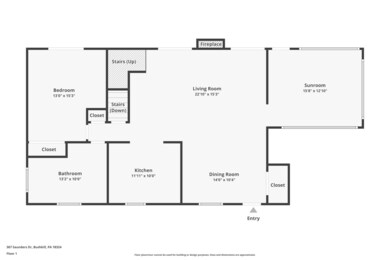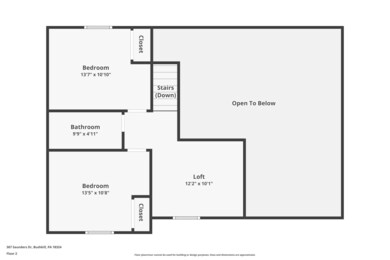
367 Saunders Dr Bushkill, PA 18324
Estimated payment $2,903/month
Highlights
- Fitness Center
- Gated Community
- Clubhouse
- Indoor Pool
- Open Floorplan
- Deck
About This Home
Stream front, spacious, and just in time for the warm weather! This large contemporary home is filled with natural light and quality space. It features 3 bedrooms, 3 full baths, a fully finished basement, a loft, and a garage. Central heating and air conditioning keep things comfortable year-round. The living room boasts vaulted ceilings, exposed beams, and a beautiful stone-faced propane fireplace. Atrium doors lead to a rear
deck overlooking the stream—perfect for relaxing. There's also a large all-season room that can double as a formal dining area. The main floor includes a bedroom and a large bath with a whirlpool tub. Upstairs, you'll find two additional bedrooms and a full bath with a full-size tub, shower, and skylights that brighten the space. The finished lower level offers a spacious family room, a third full bath with a shower enclosure, and a full-size laundry area. A mudroom entrance from the driveway adds convenience, and the flat grounds provide plenty of parking. Whether you're looking for a second home or an alternative to renting an Airbnb, this place is a fantastic option! Ask how to receive a $3,000 lender credit towards closing costs or lowering your interest rate!
Listing Agent
Keller Williams Real Estate - Northampton Co License #RS347863 Listed on: 03/30/2025

Home Details
Home Type
- Single Family
Est. Annual Taxes
- $6,197
Year Built
- Built in 1990
Lot Details
- 0.31 Acre Lot
- Private Streets
- Level Lot
- Wooded Lot
HOA Fees
- $174 Monthly HOA Fees
Parking
- 1 Car Attached Garage
- Rear-Facing Garage
- Garage Door Opener
- Driveway
- Off-Street Parking
Home Design
- Contemporary Architecture
- Concrete Foundation
- Asphalt Roof
- Vinyl Siding
Interior Spaces
- 3,414 Sq Ft Home
- 2-Story Property
- Open Floorplan
- Beamed Ceilings
- Vaulted Ceiling
- Ceiling Fan
- Skylights
- Stone Fireplace
- Propane Fireplace
- Family Room Downstairs
- Living Room with Fireplace
- Dining Room
- Loft
- Workshop
- Sun or Florida Room
Kitchen
- Eat-In Kitchen
- Electric Range
- Microwave
- Dishwasher
Flooring
- Carpet
- Linoleum
- Ceramic Tile
Bedrooms and Bathrooms
- 3 Bedrooms
- Primary Bedroom on Main
- 3 Full Bathrooms
- Primary bathroom on main floor
Laundry
- Laundry Room
- Laundry on lower level
Finished Basement
- Walk-Out Basement
- Basement Fills Entire Space Under The House
Outdoor Features
- Indoor Pool
- Deck
Utilities
- Central Air
- Heating Available
- 200+ Amp Service
Listing and Financial Details
- Assessor Parcel Number 063514
- $77 per year additional tax assessments
Community Details
Overview
- Association fees include trash, security, maintenance road
- Saw Creek Estates Subdivision
Amenities
- Restaurant
- Clubhouse
Recreation
- Tennis Courts
- Indoor Tennis Courts
- Racquetball
- Community Playground
- Fitness Center
- Community Pool
Additional Features
- Security
- Gated Community
Map
Home Values in the Area
Average Home Value in this Area
Tax History
| Year | Tax Paid | Tax Assessment Tax Assessment Total Assessment is a certain percentage of the fair market value that is determined by local assessors to be the total taxable value of land and additions on the property. | Land | Improvement |
|---|---|---|---|---|
| 2025 | $6,218 | $38,500 | $7,000 | $31,500 |
| 2024 | $6,218 | $38,500 | $7,000 | $31,500 |
| 2023 | $6,124 | $38,500 | $7,000 | $31,500 |
| 2022 | $5,934 | $38,500 | $7,000 | $31,500 |
| 2021 | $5,880 | $38,500 | $7,000 | $31,500 |
| 2020 | $5,880 | $38,500 | $7,000 | $31,500 |
| 2019 | $5,803 | $38,500 | $7,000 | $31,500 |
| 2018 | $5,774 | $38,500 | $7,000 | $31,500 |
| 2017 | $5,665 | $38,500 | $7,000 | $31,500 |
| 2016 | $0 | $38,500 | $7,000 | $31,500 |
| 2014 | -- | $38,500 | $7,000 | $31,500 |
Property History
| Date | Event | Price | Change | Sq Ft Price |
|---|---|---|---|---|
| 07/15/2025 07/15/25 | Pending | -- | -- | -- |
| 05/21/2025 05/21/25 | Price Changed | $400,000 | -5.9% | $117 / Sq Ft |
| 03/31/2025 03/31/25 | For Sale | $425,000 | 0.0% | $124 / Sq Ft |
| 08/01/2022 08/01/22 | Rented | $2,600 | 0.0% | -- |
| 07/11/2022 07/11/22 | Under Contract | -- | -- | -- |
| 06/14/2022 06/14/22 | For Rent | $2,600 | -- | -- |
Similar Homes in the area
Source: Pocono Mountains Association of REALTORS®
MLS Number: PM-130792
APN: 063514
- 3105 Yorke Ct
- 3126 Snowden Dr
- 3109 Snowden Dr
- 6118 Decker Rd
- Lot 270 Saunders Ct
- 282 Saunders Ct
- 297 Saunders Dr
- 528 Saunders Ct
- 109 Eton Ct
- 6061 Decker Rd
- 345 Canterbury Rd
- LOT -990 Canterbury Rd
- 122 Oxford St
- 143 Oxford St
- 6197 Decker Rd
- 118 Sussex Ct
- 236 Regent St
- 210 Dover Dr
- 115 Salisbury Rd
- Lot 837 Dover Dr
