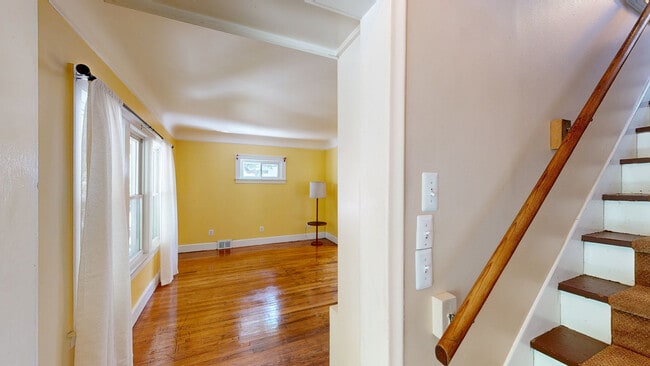
367 W Cambourne St Ferndale, MI 48220
Estimated payment $2,428/month
Highlights
- Very Popular Property
- Deck
- No HOA
- Cape Cod Architecture
- Mud Room
- Covered Patio or Porch
About This Home
Matterport virtual walkthrough available on Homes. Beautiful brick bungalow steps from downtown Ferndale offers a perfect blend of character, space, and modern updates in a fantastic location. A welcoming covered front porch and colorful landscaping lead into a bright living room with coved ceilings, arched doorways, built-in shelving, and rich hardwood floors that flow throughout. The open dining area connects to an updated kitchen featuring stainless steel appliances, tile floors, and generous cabinet space. A spacious back family room with a cozy stone fireplace and sliding glass doors opens to a large wood deck, perfect for entertaining. A convenient pantry and mudroom add functional charm. The main level includes one bedroom and a full bath, while three additional bedrooms and another full bath are tucked upstairs. The basement provides laundry and great storage potential. Enjoy a private fenced backyard, lush green space, and a two-car detached garage—all just minutes from Ferndale’s shops, dining, and nightlife. Welcome Home!
Home Details
Home Type
- Single Family
Est. Annual Taxes
Year Built
- Built in 1925
Lot Details
- 6,970 Sq Ft Lot
- Lot Dimensions are 50x137
- Fenced
Parking
- 2 Car Detached Garage
Home Design
- Cape Cod Architecture
- Brick Exterior Construction
- Block Foundation
- Vinyl Construction Material
Interior Spaces
- 1,898 Sq Ft Home
- 1.5-Story Property
- Mud Room
- Family Room with Fireplace
- Unfinished Basement
Kitchen
- Free-Standing Gas Oven
- Microwave
- Dishwasher
- Disposal
Bedrooms and Bathrooms
- 4 Bedrooms
- 2 Full Bathrooms
Laundry
- Dryer
- Washer
Outdoor Features
- Deck
- Covered Patio or Porch
- Exterior Lighting
Location
- Ground Level
Utilities
- Forced Air Heating and Cooling System
- Heating System Uses Natural Gas
- Natural Gas Water Heater
Community Details
- No Home Owners Association
- Woodward Heights Ferndale Subdivision
Listing and Financial Details
- Assessor Parcel Number 2527353014
Matterport 3D Tours
Floorplans
Map
Home Values in the Area
Average Home Value in this Area
Tax History
| Year | Tax Paid | Tax Assessment Tax Assessment Total Assessment is a certain percentage of the fair market value that is determined by local assessors to be the total taxable value of land and additions on the property. | Land | Improvement |
|---|---|---|---|---|
| 2024 | $4,706 | $206,770 | $0 | $0 |
| 2023 | $4,575 | $196,490 | $0 | $0 |
| 2022 | $4,603 | $178,280 | $0 | $0 |
| 2021 | $4,631 | $166,010 | $0 | $0 |
| 2020 | $4,386 | $165,600 | $0 | $0 |
| 2019 | $4,458 | $160,360 | $0 | $0 |
| 2018 | $4,475 | $141,260 | $0 | $0 |
| 2017 | $4,418 | $141,870 | $0 | $0 |
| 2016 | $4,368 | $124,120 | $0 | $0 |
| 2015 | -- | $91,290 | $0 | $0 |
| 2014 | -- | $80,300 | $0 | $0 |
| 2011 | -- | $69,240 | $0 | $0 |
Property History
| Date | Event | Price | List to Sale | Price per Sq Ft |
|---|---|---|---|---|
| 09/12/2025 09/12/25 | For Sale | $385,000 | -- | $203 / Sq Ft |
About the Listing Agent

Jim has been a real estate professional in the Oakland County market since 1999. Combining an innovative and technology driven approach to our evolving market Jim has become the number one agent on the Woodward Corridor. Through community involvement and volunteering he has developed a connection to the Woodward Corridor communities, our schools, businesses and people. Jim prides himself on personal service catered to every client, buyer and seller alike. Taking time to listen to each client,
Jim's Other Listings
Source: Realcomp
MLS Number: 20251033740
APN: 25-27-353-014
- 475 W Breckenridge St
- 256 Withington St
- 619 Withington St
- 629 W Lewiston Ave
- 630 W Troy St
- 203 E Lewiston Ave
- 487 W Troy St
- 437 W Drayton St
- 571 W Saratoga St
- 271 E Maplehurst St
- 223 E Oakridge Ave
- 1924 Pinecrest Dr
- 546 Leroy St
- 317 E Cambourne St
- 36 Woodward Heights Blvd
- 211 E 9 Mile Rd Unit 311
- 3 Fairwood Blvd
- 20 Oxford Blvd
- 853 Leroy St
- 500 E Maplehurst St
- 445 W Breckenridge St Unit Garden
- 430 W Nine Mile Rd
- 615 W 9 Mile Rd Unit Ferndale Penthouse
- 259 W 9 Mile Rd Unit 304
- 259 W 9 Mile Rd Unit 204
- 348 E Maplehurst St
- 18 Woodward Heights Blvd
- 29 Woodward Heights Blvd
- 211 E 9 Mile Rd Unit 207
- 211 E 9 Mile Rd Unit 205
- 244 Vester St
- 500 E Maplehurst St
- 530 W Hazelhurst St
- 436 E Cambourne St
- 409 E 9 Mile Rd
- 221 Ardmore Dr Unit ID1262764P
- 484 E Breckenridge St
- 2045 Central St
- 22111 Woodward Ave
- 455 W Marshall St





