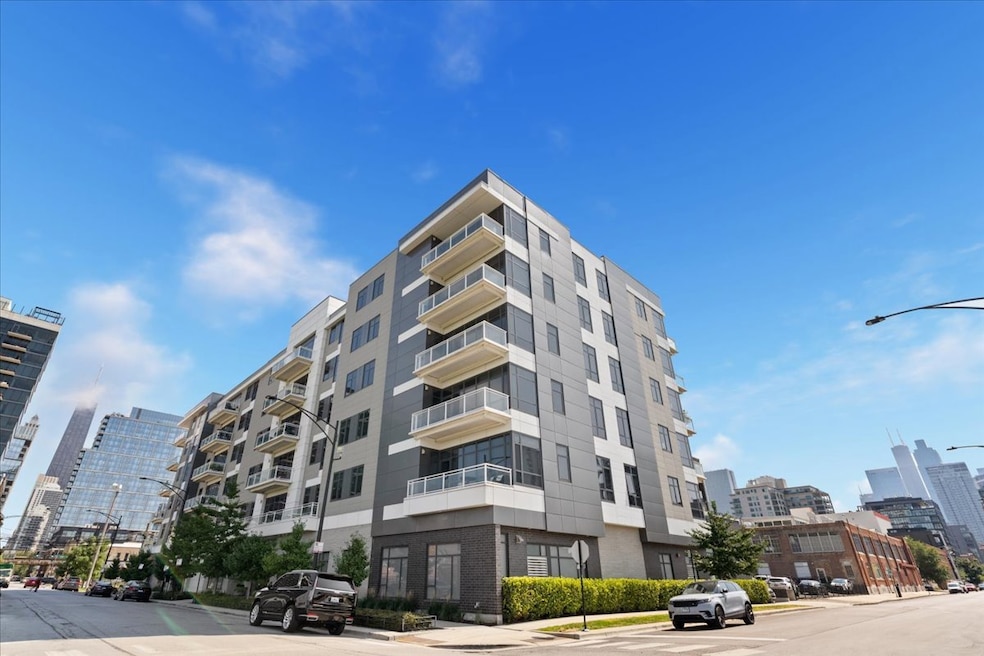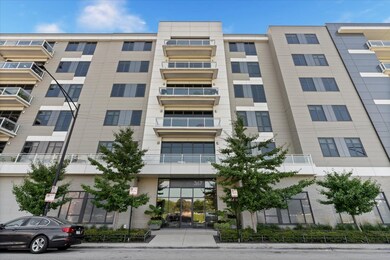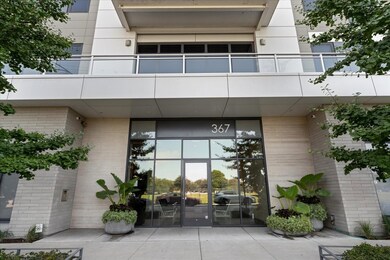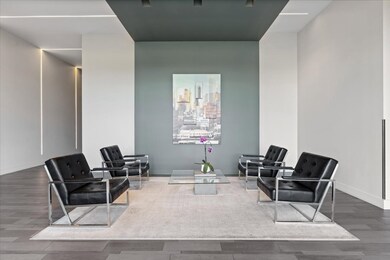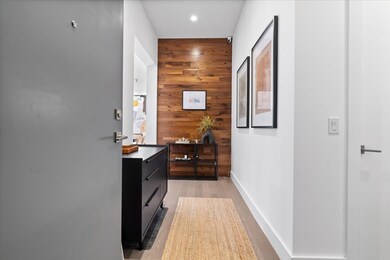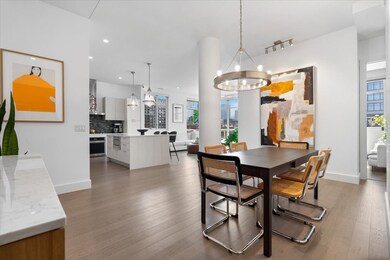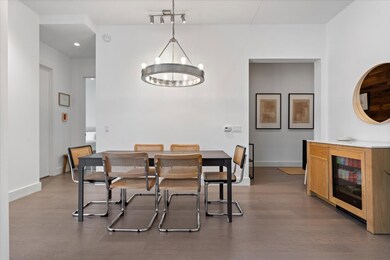367 W Locust St Unit 506 Chicago, IL 60610
River North NeighborhoodEstimated payment $6,653/month
Highlights
- Open Floorplan
- Sundeck
- Balcony
- Wood Flooring
- Elevator
- 1-minute walk to Durso Park
About This Home
Introducing a stunning contemporary property boasting panoramic views of the Chicago skyline, perfect for those who want to experience the best of city living. This luxurious 3 bed, 3 bath condo offers the ultimate in modern living, complete with an impressive list of features in this elevator building. The spacious living room, with its hardwood floors and large windows, provides a light-filled space perfect for entertaining. Step out onto the great balcony to enjoy the fresh air and take in the cityscape. The common area roof deck offers another perfect spot to entertain or simply relax with friends and family. The kitchen is a chef's dream, with beautiful quartz countertops, Jenn-air appliances, and a Fisher Paykel paneled refrigerator. The condo also features a large laundry room with sink and cupboards, front-loading Kenmore W/D. The primary bedroom is a true oasis, with a huge walk-in closet, double vanity high gloss front, walk-in shower with body sprays and handheld, and custom drapery throughout. The second bedroom is en-suite, with a walk-in closet, and the third bathroom features a walk-in shower. All bathrooms feature floating vanities, ceramic, and stone finishes. Other features include a deep coat closet, foyer, and Alpha closets. The garage spot, wired for power for an electric car charger, adds convenience and value to this already impressive property. Don't miss your chance to experience luxury living at its finest!
Property Details
Home Type
- Condominium
Est. Annual Taxes
- $17,158
Year Built
- Built in 2015
HOA Fees
- $612 Monthly HOA Fees
Parking
- 1 Car Garage
- Parking Included in Price
Home Design
- Entry on the 5th floor
- Brick Exterior Construction
- Concrete Block And Stucco Construction
Interior Spaces
- 1,918 Sq Ft Home
- Open Floorplan
- Entrance Foyer
- Living Room
- Family or Dining Combination
Flooring
- Wood
- Carpet
Bedrooms and Bathrooms
- 3 Bedrooms
- 3 Potential Bedrooms
- Walk-In Closet
- 3 Full Bathrooms
- Dual Sinks
- Shower Body Spray
Laundry
- Laundry Room
- Sink Near Laundry
Outdoor Features
- Balcony
Utilities
- Forced Air Heating and Cooling System
- Heating System Uses Natural Gas
- Lake Michigan Water
Community Details
Overview
- Association fees include water, gas, parking, insurance, exterior maintenance, scavenger, snow removal
- 45 Units
- Property managed by Advantage Mgmt
- 6-Story Property
Amenities
- Sundeck
- Elevator
- Package Room
- Community Storage Space
Pet Policy
- Dogs and Cats Allowed
Map
Home Values in the Area
Average Home Value in this Area
Tax History
| Year | Tax Paid | Tax Assessment Tax Assessment Total Assessment is a certain percentage of the fair market value that is determined by local assessors to be the total taxable value of land and additions on the property. | Land | Improvement |
|---|---|---|---|---|
| 2024 | $17,158 | $78,327 | $8,762 | $69,565 |
| 2023 | $16,726 | $81,323 | $7,066 | $74,257 |
| 2022 | $16,726 | $81,323 | $7,066 | $74,257 |
| 2021 | $16,353 | $81,322 | $7,065 | $74,257 |
| 2020 | $16,031 | $71,962 | $6,783 | $65,179 |
| 2019 | $15,765 | $78,467 | $6,783 | $71,684 |
| 2018 | $15,500 | $78,467 | $6,783 | $71,684 |
| 2017 | $14,364 | $66,724 | $5,370 | $61,354 |
Property History
| Date | Event | Price | List to Sale | Price per Sq Ft | Prior Sale |
|---|---|---|---|---|---|
| 10/05/2025 10/05/25 | Pending | -- | -- | -- | |
| 09/12/2025 09/12/25 | For Sale | $875,000 | +6.7% | $456 / Sq Ft | |
| 08/25/2023 08/25/23 | Sold | $820,000 | -3.5% | $428 / Sq Ft | View Prior Sale |
| 06/14/2023 06/14/23 | Pending | -- | -- | -- | |
| 05/12/2023 05/12/23 | For Sale | $850,000 | +11.0% | $443 / Sq Ft | |
| 03/02/2017 03/02/17 | Sold | $765,735 | +7.9% | $399 / Sq Ft | View Prior Sale |
| 08/31/2015 08/31/15 | Pending | -- | -- | -- | |
| 06/01/2015 06/01/15 | For Sale | $709,900 | -- | $370 / Sq Ft |
Purchase History
| Date | Type | Sale Price | Title Company |
|---|---|---|---|
| Warranty Deed | $820,000 | Chicago Title |
Mortgage History
| Date | Status | Loan Amount | Loan Type |
|---|---|---|---|
| Open | $520,000 | New Conventional |
Source: Midwest Real Estate Data (MRED)
MLS Number: 12469349
APN: 17-04-436-062-1028
- 849 N Franklin St Unit 715
- 757 N Orleans St Unit 2106
- 757 N Orleans St Unit 1004
- 757 N Orleans St Unit 1104
- 757 N Orleans St Unit 1509
- 757 N Orleans St Unit 907
- 366 W Superior St Unit 1002
- 366 W Superior St Unit 604
- 340 W Superior St Unit 1607
- 873 N Larrabee St Unit 605
- 460 W Superior St Unit 7
- 425 W Superior St
- 363 W Superior St Unit A
- 906 N Larrabee St Unit A
- 400 W Huron St Unit 1001
- 400 W Huron St Unit 801
- 368 W Huron St Unit G
- 368 W Huron St Unit 2N
- 500 W Superior St Unit 1804
- 500 W Superior St Unit 1907
