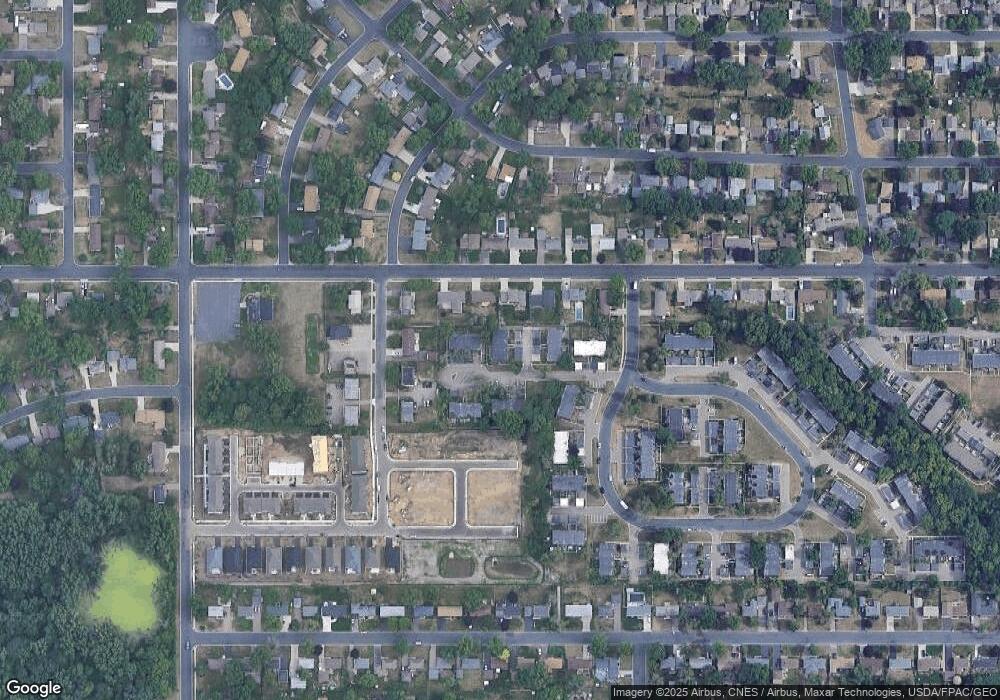3670 Conroy Ct Inver Grove Heights, MN 55076
Estimated Value: $218,000 - $242,000
3
Beds
2
Baths
880
Sq Ft
$264/Sq Ft
Est. Value
About This Home
This home is located at 3670 Conroy Ct, Inver Grove Heights, MN 55076 and is currently estimated at $232,211, approximately $263 per square foot. 3670 Conroy Ct is a home located in Dakota County with nearby schools including Hilltop Elementary School, Inver Grove Heights Middle School, and Simley Senior High School.
Ownership History
Date
Name
Owned For
Owner Type
Purchase Details
Closed on
Aug 10, 2015
Sold by
Spencer Margaret M
Bought by
Pilgrim Barbara
Current Estimated Value
Home Financials for this Owner
Home Financials are based on the most recent Mortgage that was taken out on this home.
Original Mortgage
$7,500
Outstanding Balance
$5,911
Interest Rate
4.09%
Mortgage Type
Negative Amortization
Estimated Equity
$226,300
Create a Home Valuation Report for This Property
The Home Valuation Report is an in-depth analysis detailing your home's value as well as a comparison with similar homes in the area
Home Values in the Area
Average Home Value in this Area
Purchase History
| Date | Buyer | Sale Price | Title Company |
|---|---|---|---|
| Pilgrim Barbara | $96,000 | Trademark Title Services |
Source: Public Records
Mortgage History
| Date | Status | Borrower | Loan Amount |
|---|---|---|---|
| Open | Pilgrim Barbara | $7,500 | |
| Open | Pilgrim Barbara | $92,796 |
Source: Public Records
Tax History Compared to Growth
Tax History
| Year | Tax Paid | Tax Assessment Tax Assessment Total Assessment is a certain percentage of the fair market value that is determined by local assessors to be the total taxable value of land and additions on the property. | Land | Improvement |
|---|---|---|---|---|
| 2024 | $2,092 | $230,200 | $24,700 | $205,500 |
| 2023 | $2,042 | $218,100 | $24,900 | $193,200 |
| 2022 | $1,950 | $215,000 | $24,900 | $190,100 |
| 2021 | $1,802 | $192,600 | $21,600 | $171,000 |
| 2020 | $1,580 | $177,500 | $20,600 | $156,900 |
| 2019 | $1,581 | $159,100 | $19,600 | $139,500 |
| 2018 | $1,324 | $150,100 | $18,100 | $132,000 |
| 2017 | $1,072 | $129,300 | $16,800 | $112,500 |
| 2016 | $964 | $108,900 | $16,000 | $92,900 |
| 2015 | $1,006 | $72,959 | $10,969 | $61,990 |
| 2014 | -- | $71,978 | $10,057 | $61,921 |
| 2013 | -- | $69,689 | $9,164 | $60,525 |
Source: Public Records
Map
Nearby Homes
- 3650 75th St E
- 3617 76th Ln E
- 7614 Connie Ln
- 7447 Cloman Way
- 3861 Conroy Trail
- 7393 Clayton Ave
- 3901 Conroy Trail
- 3907 Conroy Trail
- 7944 Charles Way
- 4049 75th St E
- 7344 Degrio Way
- 7996 Corey Path
- 3085 Upper 76th St E
- 6951 Clay Ave
- 8086 Dana Path
- 6931 Crosby Ave
- 8104 Dana Path
- 3580 68th St E
- 8124 Clifford Cir
- 8336 Cloman Ave
