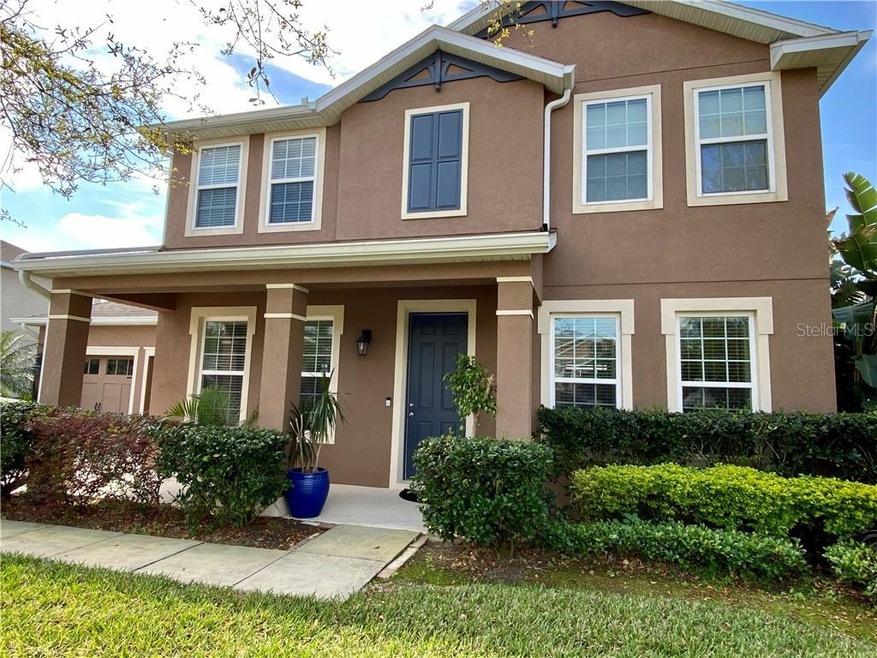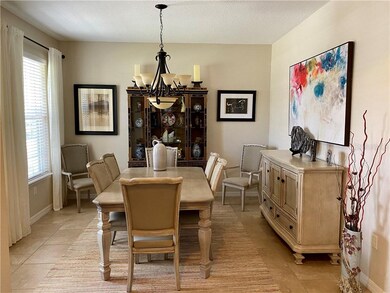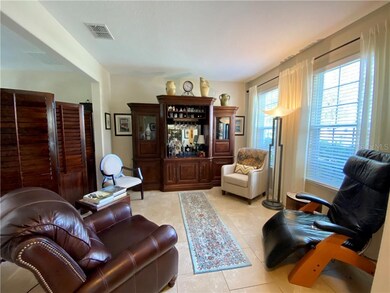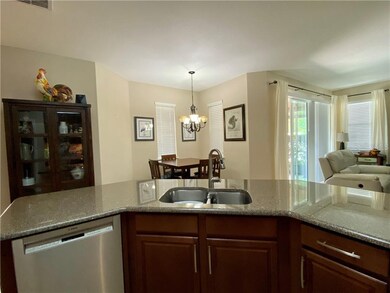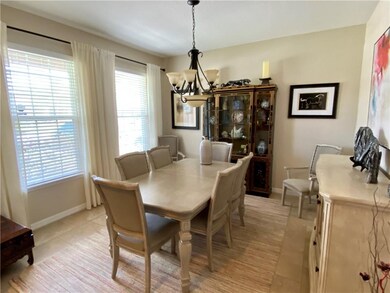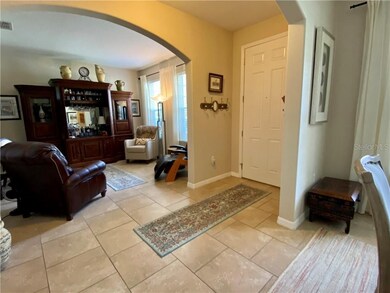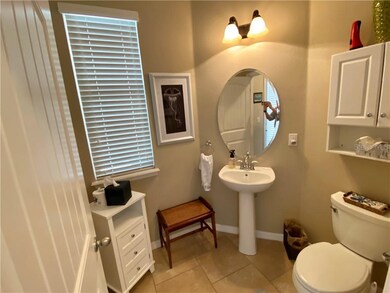
3670 Craigsher Dr Apopka, FL 32712
Estimated Value: $490,643 - $544,000
Highlights
- View of Trees or Woods
- Traditional Architecture
- High Ceiling
- Open Floorplan
- Main Floor Primary Bedroom
- Solid Surface Countertops
About This Home
As of April 2021Visit this beautiful 4 bedroom - 3 1/2 bath home with lots of room for the family. The home features a formal living and dining room and great family room which opens to the kitchen. Upstairs floorplan features 3 large bedrooms and a loft. If you love trees and hills, you will fall in love with the wrap around lanai which is 10.2 x 30.10 feet and overlooks trees and hills. A breathtaking view and lanai has tons of room to barbecue, grow your favorite plants, relax and enjoy the day or take in the evening sky. The chef of the home will enjoy the spacious kitchen
Minutes to lovely Mt. Dora..
Home Details
Home Type
- Single Family
Est. Annual Taxes
- $5,736
Year Built
- Built in 2013
Lot Details
- 0.29 Acre Lot
- North Facing Home
- Mature Landscaping
- Irrigation
- Landscaped with Trees
- Property is zoned R-1A
HOA Fees
- $63 Monthly HOA Fees
Parking
- 2 Car Attached Garage
Property Views
- Woods
- Park or Greenbelt
Home Design
- Traditional Architecture
- Slab Foundation
- Shingle Roof
- Block Exterior
- Stucco
Interior Spaces
- 2,527 Sq Ft Home
- 2-Story Property
- Open Floorplan
- High Ceiling
- Ceiling Fan
- Window Treatments
- Sliding Doors
- Family Room Off Kitchen
- In Wall Pest System
Kitchen
- Eat-In Kitchen
- Ice Maker
- Dishwasher
- Solid Surface Countertops
- Solid Wood Cabinet
- Disposal
Flooring
- Carpet
- Ceramic Tile
Bedrooms and Bathrooms
- 4 Bedrooms
- Primary Bedroom on Main
- Split Bedroom Floorplan
- Walk-In Closet
Outdoor Features
- Wrap Around Porch
- Screened Patio
- Exterior Lighting
Utilities
- Central Heating and Cooling System
- Underground Utilities
- Electric Water Heater
- High Speed Internet
- Cable TV Available
Community Details
- Sharri Scott Association, Phone Number (407) 647-2622
- Chandler Estates Subdivision
- The community has rules related to deed restrictions
Listing and Financial Details
- Legal Lot and Block 140 / 1
- Assessor Parcel Number 35-20-27-1253-01-400
Ownership History
Purchase Details
Home Financials for this Owner
Home Financials are based on the most recent Mortgage that was taken out on this home.Purchase Details
Home Financials for this Owner
Home Financials are based on the most recent Mortgage that was taken out on this home.Purchase Details
Similar Homes in Apopka, FL
Home Values in the Area
Average Home Value in this Area
Purchase History
| Date | Buyer | Sale Price | Title Company |
|---|---|---|---|
| Sholtana Shirin | $385,000 | Innovative Title Svcs I Llc | |
| Klubock Stephen John | $239,990 | Dhi Title Of Florida Inc | |
| D R Horton Inc | $366,000 | Dhi Title Of Florida Inc |
Mortgage History
| Date | Status | Borrower | Loan Amount |
|---|---|---|---|
| Open | Sholtana Shirin | $346,500 | |
| Previous Owner | Klubock Stephen J | $321,000 | |
| Previous Owner | Klubock Stephen John | $283,955 | |
| Previous Owner | Klubock Stephen John | $281,000 | |
| Previous Owner | Klubock Stephen John | $239,990 |
Property History
| Date | Event | Price | Change | Sq Ft Price |
|---|---|---|---|---|
| 04/22/2021 04/22/21 | Sold | $385,000 | -1.3% | $152 / Sq Ft |
| 03/19/2021 03/19/21 | Pending | -- | -- | -- |
| 03/16/2021 03/16/21 | For Sale | $389,900 | +62.5% | $154 / Sq Ft |
| 06/24/2014 06/24/14 | Off Market | $239,990 | -- | -- |
| 03/14/2014 03/14/14 | Sold | $239,990 | 0.0% | $95 / Sq Ft |
| 02/10/2014 02/10/14 | Pending | -- | -- | -- |
| 01/31/2014 01/31/14 | Price Changed | $239,990 | -2.5% | $95 / Sq Ft |
| 10/17/2013 10/17/13 | Price Changed | $246,151 | -4.6% | $97 / Sq Ft |
| 10/04/2013 10/04/13 | Price Changed | $258,151 | +1.6% | $102 / Sq Ft |
| 10/01/2013 10/01/13 | Price Changed | $254,151 | +1.7% | $101 / Sq Ft |
| 09/30/2013 09/30/13 | Price Changed | $250,000 | 0.0% | $99 / Sq Ft |
| 09/30/2013 09/30/13 | For Sale | $250,000 | -2.3% | $99 / Sq Ft |
| 08/31/2013 08/31/13 | Pending | -- | -- | -- |
| 08/27/2013 08/27/13 | Price Changed | $255,911 | +0.5% | $101 / Sq Ft |
| 07/14/2013 07/14/13 | Price Changed | $254,551 | -0.1% | $101 / Sq Ft |
| 06/07/2013 06/07/13 | Price Changed | $254,796 | +0.2% | $101 / Sq Ft |
| 05/22/2013 05/22/13 | Price Changed | $254,296 | -0.1% | $101 / Sq Ft |
| 04/17/2013 04/17/13 | Price Changed | $254,646 | +0.2% | $101 / Sq Ft |
| 04/16/2013 04/16/13 | Price Changed | $254,146 | +0.4% | $101 / Sq Ft |
| 04/09/2013 04/09/13 | Price Changed | $253,241 | -0.1% | $100 / Sq Ft |
| 03/04/2013 03/04/13 | Price Changed | $253,576 | -0.2% | $100 / Sq Ft |
| 02/05/2013 02/05/13 | For Sale | $254,076 | -- | $101 / Sq Ft |
Tax History Compared to Growth
Tax History
| Year | Tax Paid | Tax Assessment Tax Assessment Total Assessment is a certain percentage of the fair market value that is determined by local assessors to be the total taxable value of land and additions on the property. | Land | Improvement |
|---|---|---|---|---|
| 2025 | $5,736 | $402,710 | -- | -- |
| 2024 | $5,367 | $402,710 | -- | -- |
| 2023 | $5,367 | $379,962 | $0 | $0 |
| 2022 | $5,179 | $368,895 | $90,000 | $278,895 |
| 2021 | $25 | $206,236 | $0 | $0 |
| 2020 | $24 | $203,389 | $0 | $0 |
| 2019 | $25 | $198,816 | $0 | $0 |
| 2018 | $146 | $195,109 | $0 | $0 |
| 2017 | $145 | $235,734 | $39,000 | $196,734 |
| 2016 | $148 | $225,860 | $35,000 | $190,860 |
| 2015 | $153 | $211,836 | $35,000 | $176,836 |
| 2014 | $3,387 | $199,065 | $26,000 | $173,065 |
Agents Affiliated with this Home
-
Judy Borgailo

Seller's Agent in 2021
Judy Borgailo
CHARLES RUTENBERG REALTY ORLANDO
(407) 415-0444
1 in this area
7 Total Sales
-
HAMID IMAM
H
Buyer's Agent in 2021
HAMID IMAM
WINDERMERE HOMES LLC
(407) 758-8536
2 in this area
46 Total Sales
-
M
Seller's Agent in 2014
MJ McNaught
D R HORTON REALTY INC
-
Fran Zvaigzne

Buyer's Agent in 2014
Fran Zvaigzne
COLDWELL BANKER RESIDENTIAL RE
(407) 754-8402
166 Total Sales
Map
Source: Stellar MLS
MLS Number: O5930764
APN: 35-2027-1253-01-400
- 3637 Chandler Estates Dr
- 3620 Chandler Estates Dr
- 3733 Statham Dr
- 3712 S Citrus Cir Unit GE
- 3752 S Citrus Cir Unit GE
- 3768 Grove Cir Unit 1460
- 2004 E Lake Dr
- 2020 E Lake Dr Unit GE
- 2030 Wax Myrtle Dr
- 2116 Wax Myrtle Dr Unit GE
- 3319 S Citrus Cir Unit GE
- 3401 Wax Myrtle Cir Unit 1745
- 3749 Cohen Dr Unit 720
- 3781 Cohen Dr Unit 724
- 3441 N Citrus Cir Unit GE
- 1710 Alejo Dr
- 3757 N Citrus Cir Unit 522
- 3302 Evergreen Rd Unit GE
- 2229 S Citrus Cir Unit 1385
- 4007 Cohen Dr Unit 742
- 3670 Craigsher Dr
- 3678 Craigsher Dr
- 3662 Craigsher Dr
- 3607 Statham Dr
- 3686 Craigsher Dr
- 3654 Craigsher Dr
- 3615 Statham Dr
- 3599 Statham Dr
- 3671 Craigsher Dr
- 3663 Craigsher Dr
- 3679 Craigsher Dr
- 3623 Statham Dr
- 3655 Craigsher Dr
- 3646 Craigsher Dr
- 3687 Craigsher Dr
- 3583 Statham Dr
- 3668 Chandler Estates Dr
- 3660 Chandler Estates Dr
- 3676 Chandler Estates Dr
- 3638 Craigsher Dr
