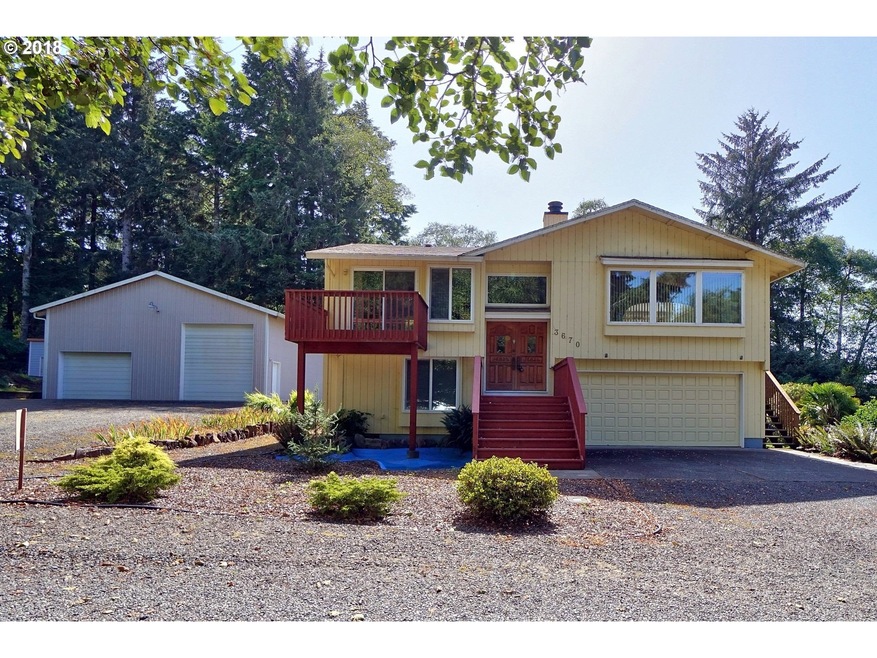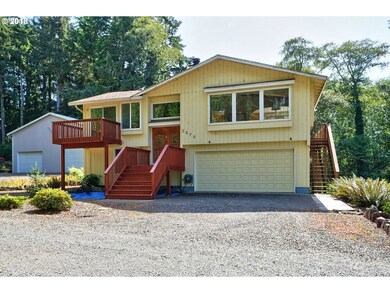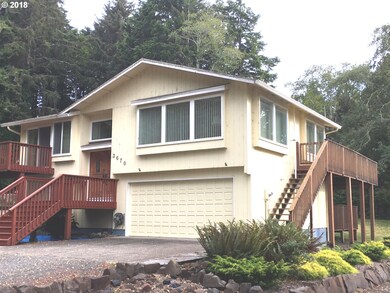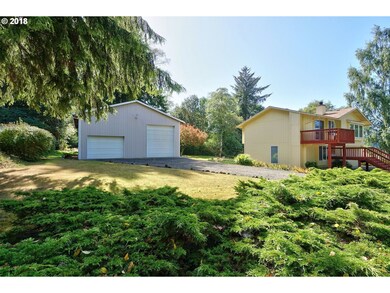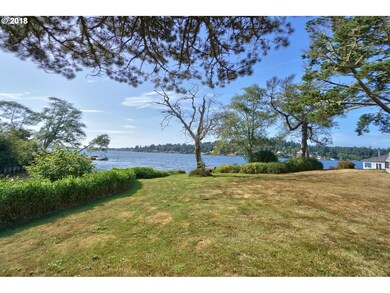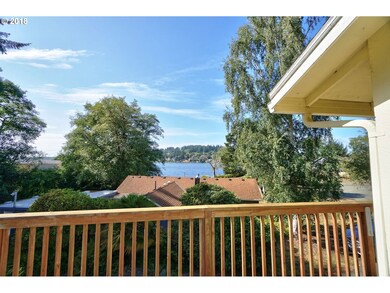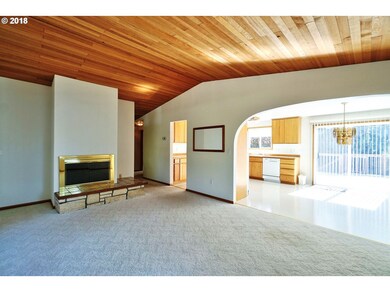
Highlights
- Docks
- Second Garage
- RV Access or Parking
- Newly Remodeled
- Sauna
- Lake View
About This Home
As of July 2024Wonderful lake view home on Devils Lake, Lincoln City. Steps away to lovely deeded lake access lot with a dock. Immaculate 3BR home on 1/3 Ac lot. 36x40 shop/RV garage, big yard, lots of parking, spacious decks up & down. Nice privacy. Small lake community with no outlet. No HOA & Low Taxes. Not in the city. Move in ready. Great full time or vacation home. Quick & easy to beach, shopping, restaurants. This property is not for Rent.
Home Details
Home Type
- Single Family
Est. Annual Taxes
- $2,998
Year Built
- Built in 1978 | Newly Remodeled
Lot Details
- 0.34 Acre Lot
- Lot Dimensions are 120 x 125
- Level Lot
- Private Yard
- Property is zoned R1
Parking
- 2 Car Attached Garage
- Second Garage
- Oversized Parking
- Workshop in Garage
- Garage Door Opener
- Driveway
- RV Access or Parking
Property Views
- Lake
- Woods
- Seasonal
Home Design
- Traditional Architecture
- Split Level Home
- Composition Roof
- Plywood Siding Panel T1-11
- Concrete Perimeter Foundation
Interior Spaces
- 1,650 Sq Ft Home
- 2-Story Property
- Built-In Features
- Vaulted Ceiling
- Wood Burning Fireplace
- Natural Light
- Double Pane Windows
- Vinyl Clad Windows
- Family Room
- Living Room
- Dining Room
- Sauna
- Wall to Wall Carpet
- Crawl Space
Kitchen
- Free-Standing Range
- Microwave
- Dishwasher
- Disposal
Bedrooms and Bathrooms
- 3 Bedrooms
Laundry
- Laundry Room
- Washer and Dryer
Accessible Home Design
- Accessibility Features
- Accessible Parking
Outdoor Features
- Docks
- Deck
- Porch
Schools
- Taft Elementary School
- Taft High School
Utilities
- No Cooling
- 95% Forced Air Heating System
- Heating System Uses Gas
- Baseboard Heating
- Gas Water Heater
- Septic Tank
Community Details
- No Home Owners Association
- Lake Homes Subdivision
Listing and Financial Details
- Exclusions: Hot tub and sauna not guaranteed as haven't been used the last couple of years but presumed okay.
- Home warranty included in the sale of the property
- Assessor Parcel Number R31914
Map
Home Values in the Area
Average Home Value in this Area
Property History
| Date | Event | Price | Change | Sq Ft Price |
|---|---|---|---|---|
| 07/19/2024 07/19/24 | Sold | $691,320 | -1.1% | $419 / Sq Ft |
| 07/02/2024 07/02/24 | Pending | -- | -- | -- |
| 05/09/2024 05/09/24 | For Sale | $698,820 | +76.0% | $424 / Sq Ft |
| 12/28/2018 12/28/18 | Sold | $397,000 | -5.4% | $241 / Sq Ft |
| 11/09/2018 11/09/18 | Pending | -- | -- | -- |
| 09/12/2018 09/12/18 | For Sale | $419,500 | -- | $254 / Sq Ft |
Tax History
| Year | Tax Paid | Tax Assessment Tax Assessment Total Assessment is a certain percentage of the fair market value that is determined by local assessors to be the total taxable value of land and additions on the property. | Land | Improvement |
|---|---|---|---|---|
| 2024 | $3,832 | $302,500 | -- | -- |
| 2023 | $3,710 | $293,690 | $0 | $0 |
| 2022 | $3,602 | $285,140 | $0 | $0 |
| 2021 | $3,404 | $276,840 | $0 | $0 |
| 2020 | $3,336 | $268,780 | $0 | $0 |
| 2019 | $3,214 | $260,960 | $0 | $0 |
| 2018 | $3,150 | $253,360 | $0 | $0 |
| 2017 | $2,998 | $245,990 | $0 | $0 |
| 2016 | $2,775 | $238,830 | $0 | $0 |
| 2015 | $2,721 | $231,880 | $0 | $0 |
| 2014 | $2,649 | $225,130 | $0 | $0 |
| 2013 | -- | $218,580 | $0 | $0 |
Mortgage History
| Date | Status | Loan Amount | Loan Type |
|---|---|---|---|
| Previous Owner | $401,649 | VA | |
| Previous Owner | $398,892 | VA | |
| Previous Owner | $394,299 | VA | |
| Previous Owner | $272,000 | New Conventional |
Deed History
| Date | Type | Sale Price | Title Company |
|---|---|---|---|
| Warranty Deed | $698,820 | Chicago Title | |
| Warranty Deed | $396,000 | Western Title & Escrow |
Similar Homes in Otis, OR
Source: Regional Multiple Listing Service (RMLS)
MLS Number: 18451303
APN: R31914
- 3770 NE 12th St
- 1508 NE Lake Dr
- 1635 NE East Devils Lake Rd
- 0 Osterman Cabin Rd
- 1321 NE Regatta Park Rd
- 1820 NE West Devils Lake Rd
- 1255 NE Lakewood
- 2165 NE East Devils Lake Rd
- 1204 NE Harbor Ridge
- 1268 NE Harbor Ridge
- 1315 NE Harbor Ridge
- Lot 55 NE Indian Shores Dr
- 2278 NE Hotspur Ln
- 2100 NE Lake Dr
- 4191 NE 20th St
- 2270 NE Surf Ave
- 3271 NE East Devils Lake Rd
- 708 NE Mast Ave
