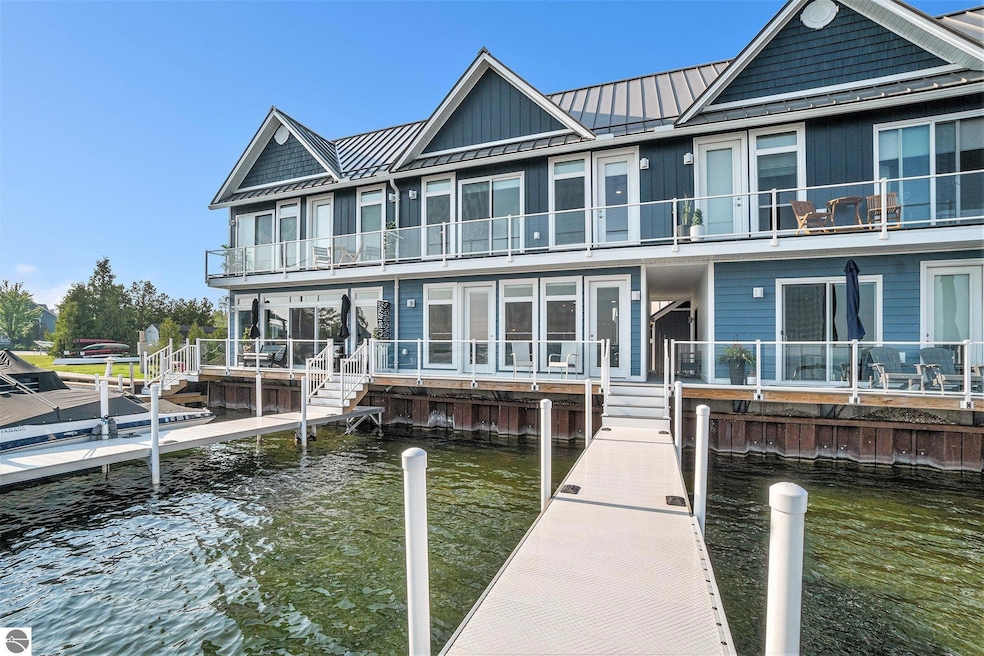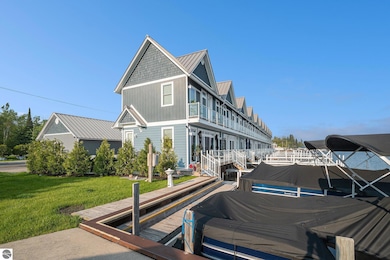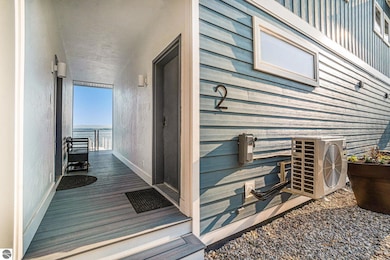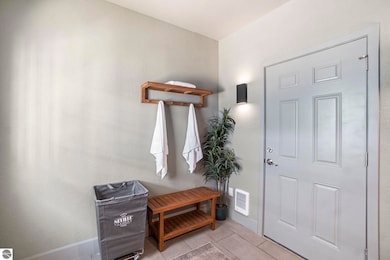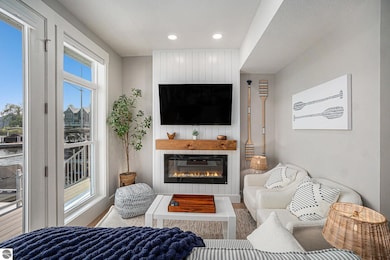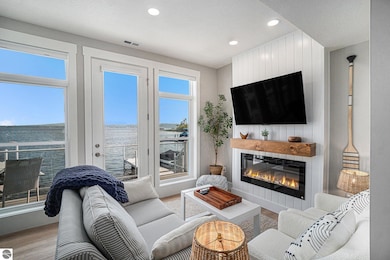
3670 Oden Rd Unit 2 Alanson, MI 49706
Estimated payment $5,321/month
Highlights
- Private Waterfront
- Private Dock
- Sauna
- Deeded Waterfront Access Rights
- Sandy Beach
- Lake Privileges
About This Home
Welcome to the most refined offering in Boathouse Village, fully customized residence that elevates waterfront living to a new level. Perfectly positioned on Crooked Lake, this premier unit blends elegant design with thoughtful upgrades, creating a one-of-a-kind home in Northern Michigan’s prestigious Inland Waterway. Step out from your private first-floor deck to find two deeded boat slips just steps away, offering seamless access to one of Michigan’s most treasured boating and fishing destinations. Inside, the home has been extensively remodeled with high-end finishes and custom touches throughout, making it the crown jewel of this boutique condominium development. As an added luxury, the spacious two-car garage now features a brand-new heated sauna room with a four-person cedar infrared sauna— your own private wellness retreat after a day on the water or the ski slopes. Enjoy breathtaking south-facing views over Crooked Lake and the rolling hills of Emmet County from your second-story balcony. Whether you're relaxing in the infrared sauna, entertaining lakeside, or exploring the region’s year-round recreation, every detail of this unit has been designed for comfort, sophistication, and effortless living. Boathouse Village is one of the last developments ever approved to be built directly over the pristine waters of the Inland Waterway, offering unmatched exclusivity and lasting value. It’s also ideally suited as a high-end short-term rental with impressive income potential and a five-star guest experience. Located just minutes from Petoskey’s upscale shopping and dining, and a short drive to Harbor Springs, Boyne Mountain, and Nubs Nob, this is a true four-season escape. With two private boat slips, Bulmann dock, a 4 person infrared sauna, and a never-lived-in, fully upgraded interior, this premier unit delivers the pinnacle of lakeside luxury in Northern Michigan.
Home Details
Home Type
- Single Family
Year Built
- Built in 2024
Lot Details
- Private Waterfront
- 322 Feet of Waterfront
- Lake Front
- Sandy Beach
- Landscaped
- Level Lot
- Sprinkler System
- The community has rules related to zoning restrictions
HOA Fees
- $430 Monthly HOA Fees
Parking
- 2 Car Detached Garage
Home Design
- Slab Foundation
- Fire Rated Drywall
- Frame Construction
- Asphalt Roof
- Cement Board or Planked
Interior Spaces
- 930 Sq Ft Home
- 2-Story Property
- Electric Fireplace
- Blinds
- Sauna
Kitchen
- Oven or Range
- Cooktop
- Recirculated Exhaust Fan
- Microwave
- Freezer
- Dishwasher
- Kitchen Island
- Solid Surface Countertops
- Disposal
Bedrooms and Bathrooms
- 2 Bedrooms
- Primary Bedroom on Main
- 2 Full Bathrooms
- Granite Bathroom Countertops
Laundry
- Dryer
- Washer
Outdoor Features
- Deeded Waterfront Access Rights
- Private Dock
- Lake Privileges
- Tiered Deck
Utilities
- Forced Air Heating and Cooling System
- Community Well
- Electric Water Heater
- Cable TV Available
Additional Features
- Minimal Steps
- Ground Level Unit
Community Details
Overview
- Association fees include water, sewer, trash removal, snow removal, lawn care, exterior maintenance, liability insurance
- Boathouse Village Community
Recreation
- Boat Dock
- Water Sports
Map
Home Values in the Area
Average Home Value in this Area
Property History
| Date | Event | Price | Change | Sq Ft Price |
|---|---|---|---|---|
| 07/07/2025 07/07/25 | Price Changed | $749,900 | -2.6% | $806 / Sq Ft |
| 07/02/2025 07/02/25 | For Sale | $769,900 | -- | $828 / Sq Ft |
Similar Homes in Alanson, MI
Source: Northern Great Lakes REALTORS® MLS
MLS Number: 1935917
- 3670 Oden Rd Unit 2
- 3734 Oden Rd
- 3250 Oden Rd
- 8373 S Ayr Rd
- 8632 Luce St
- 4311 High St
- 8715 Sandy St Unit 96
- 8279 Luce St
- 3608 Cincinnati St Unit 5
- 3606 Cincinnati St Unit 4
- Lot 3 Leeward Dr
- 3220 Merritt St Unit 12
- 3092 U S 31 N
- Lot 2 Leeward Dr
- 3143 U S 31 N
- 5177 Graham Rd
- 5096 Oden Rd
- 2670 Liegl Dr
- 2690 Liegl Dr Unit 20
- 8525 Commerce Ct
