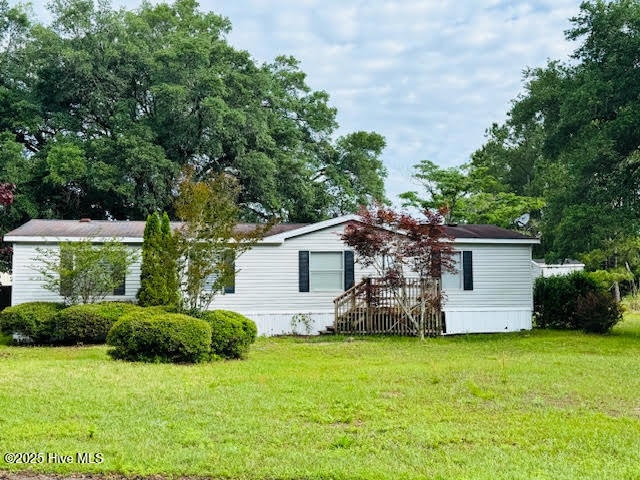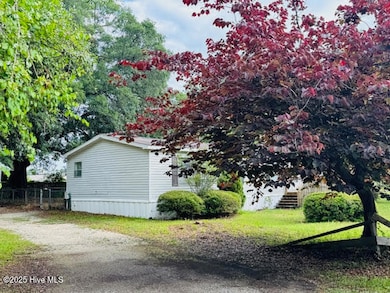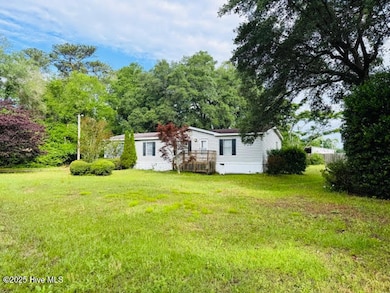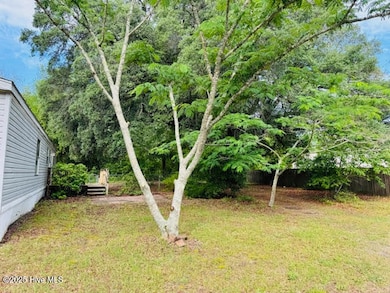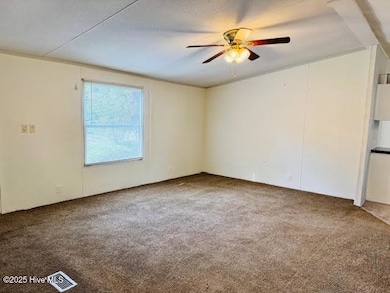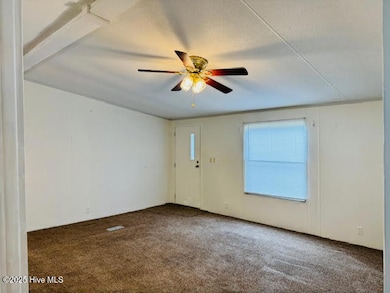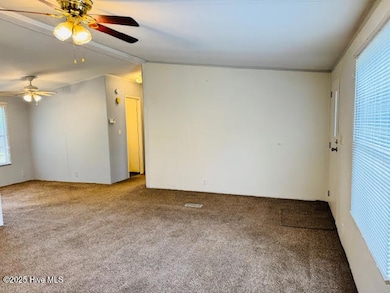3670 Old MacO Rd NE Leland, NC 28451
Highlights
- Fenced Yard
- Storm Doors
- Heating Available
- Ceiling Fan
- Carpet
About This Home
This charming 3 BR, 2 BA doublewide is situated on almost half an acre with a large front yard, beautiful trees (including a majestic oak) and a large rear yard. It has a fresh interior that includes new paint throughout with flooring and lighting updates. The open floor plan includes a living room with a vaulted ceiling, a dining room, kitchen and breakfast room. The large primary suite has a walk-in closet and an additional flex room suitable as a home office or den. A large adjoining bathroom has a corner soaking tub/shower and a vanity with dual sinks and a linen closet. The split-level floor plan includes 2 additional bedrooms with walk-in closets that share a hall bathroom with a tub/shower and single vanity. A laundry room has a washer/dryer included and a rear door that leads to the rear deck, patio and spacious rear yard. The home has plenty of parking and a storage shed. It's located cross from the Roger Bacon Academy charter school and just 15 mins. to downtown Wilmington and a short drive to shopping and dining nearby. NO smoking, vaping, students nor pets allowed. Application fee, STRONG credit scores, prior landlord references and background checks are required. Owner is the rental manager. $1650 per month.
Property Details
Home Type
- Mobile/Manufactured
Year Built
- Built in 1999
Lot Details
- Fenced Yard
- Chain Link Fence
Home Design
- Vinyl Siding
Interior Spaces
- Furnished or left unfurnished upon request
- Ceiling Fan
- Blinds
- Partial Basement
- Storm Doors
Flooring
- Carpet
- Vinyl
Schools
- Town Creek Elementary School
- North Brunswick High School
Utilities
- Heating Available
- Well
- Electric Water Heater
- Municipal Trash
Listing and Financial Details
- Tenant pays for trash collection, pest control, water, electricity, cooling, deposit, grounds care
- $65 Application Fee
Map
Property History
| Date | Event | Price | List to Sale | Price per Sq Ft |
|---|---|---|---|---|
| 12/09/2025 12/09/25 | For Rent | $1,650 | +88.6% | -- |
| 01/07/2017 01/07/17 | Rented | $875 | 0.0% | -- |
| 01/07/2017 01/07/17 | For Rent | $875 | -- | -- |
Source: Hive MLS
MLS Number: 100544706
- 0 74 76 Unit 100528666
- 1049 Xian Way
- 1053 Xian Way
- 564 Coronado Ave Unit 15
- 584 Coronado Ave Unit 20
- 563 Coronado Ave Unit 57
- 567 Coronado Ave Unit 56
- 547 Coronado Ave Unit 61
- 560 Coronado Ave Unit 14
- 555 Coronado Ave Unit 59
- 559 Coronado Ave Unit 58
- 592 Coronado Ave Unit 22
- 539 Coronado Ave Unit 63
- 3778 Northern Lights Dr
- 105 Hickory Dr
- 162 Sandy Creek Dr
- 6832 Kilians Way NE
- 3038 W Timber Crest Dr
- 2918 W Timber Crest Dr
- 2912 W Timber Crest Dr
- 3660 Old MacO Rd NE
- 2007 Isabella Park Blvd Unit Kershaw
- 2007 Isabella Park Blvd Unit Evans
- 2007 Isabella Park Blvd
- 4032 Northwest Rd NE
- 8067 Purchase Place NE Unit Newport
- 8067 Purchase Place NE Unit Sanibel
- 8067 Purchase Place NE Unit Kiawah
- 8067 Purchase Place NE
- 5002 Coastal Plain Point Unit 67
- 3205 Mt Misery Rd NE
- 7434 Julius Dr NE
- 1213 Lulu Bay Dr NE
- 1112 Delco Prosper Rd
- 1032 Lake Norman Ln
- 9488 Huckabee Dr NE
- 6208 Beckington Dr
- 6216 Beckington Dr
- 6244 Beckington Dr
- 7028 Crew Dr
