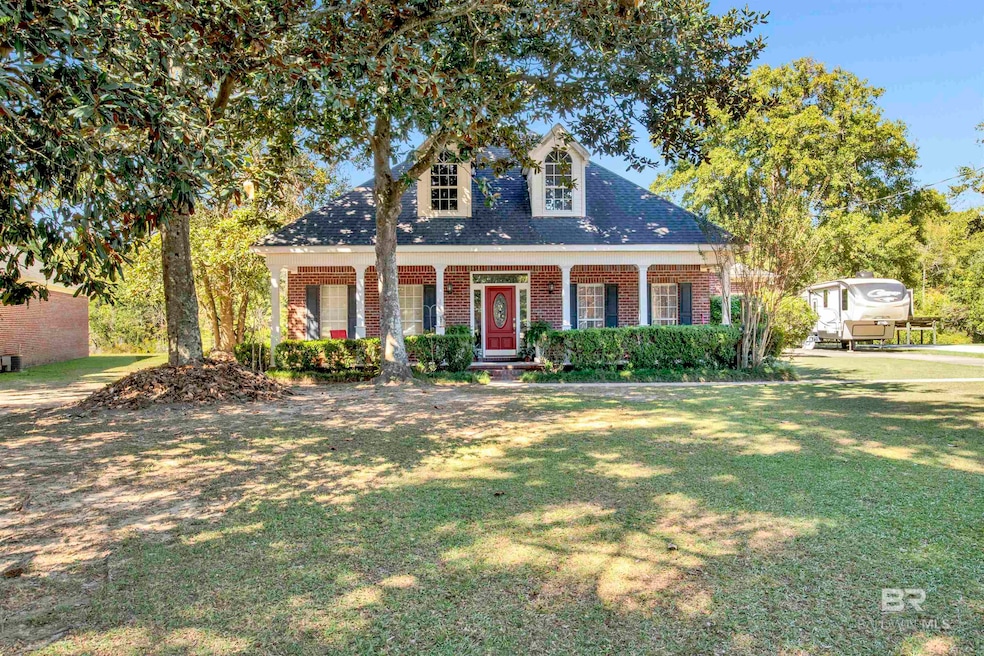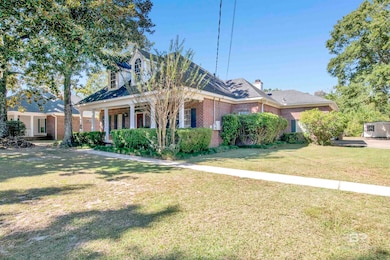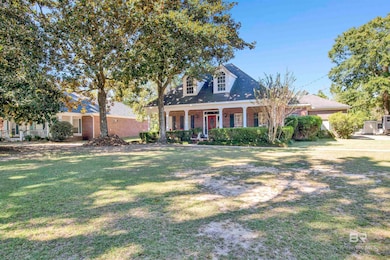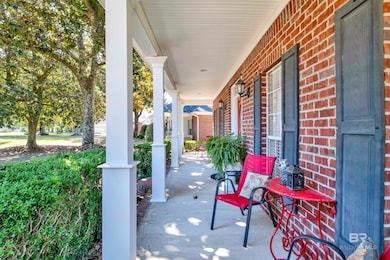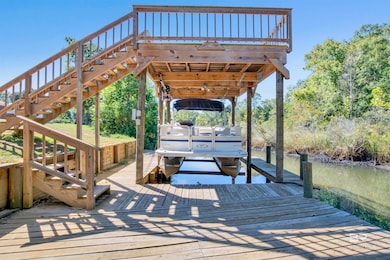
3670 Riverchase Ct Theodore, AL 36582
South Orchards NeighborhoodHighlights
- Private Dock
- In Ground Pool
- Home fronts a canal
- Boat Lift
- View of Trees or Woods
- Vaulted Ceiling
About This Home
As of March 2025143' Waterfront on Canal leading to Fowl River! NOT IN FLOOD ZONE! 10K LB boat lift! This 4 bedroom, 3 bath home is nestled in the River Chase community of Fowl River. This home features an exquisite foyer entrance with marble tile and crown molding. A formal dining room with Cherry Hardwood flooring and chair rails for those formal dinners and holiday meals. The kitchen has Cherry cabinets, stainless appliances, granite countertops, a kitchen island, and eating area adorned with crown molding. The family room features a wood burning fireplace that has a connection to make it gas start, Trey ceiling with crown molding. The spacious master bedroom (15'5"x16'5") has beautiful cherry hardwood flooring, crown molding and French doors that open to the 36'4"x19'9" screened porch. The master bath features 2 sinks, whirlpool tub, separate shower, wainscoting, and 2 Walk in closets! Two more bedrooms on this level both offer walk in closets and carpeted flooring. The large 4th bedroom, (20'9"x16'11") is upstairs with a private full bath. Currently used as a den for enjoying watching sports and working with crafts. Built on to the back of the family room, you will find the former glassed in sunroom that currently is used as an office. Keep going to the large relaxing screened porch where you can enjoy watching the kids play in the 18'x36' inground swimming pool! 9' ceilings downstairs with vaulted ceiling in upstairs bedroom. Large shed to convey with property. Make an appointment with your favorite realtor to see this home. Buyer to verify all information during due diligence.
Home Details
Home Type
- Single Family
Est. Annual Taxes
- $1,458
Year Built
- Built in 1995
Lot Details
- 0.67 Acre Lot
- Lot Dimensions are 149 x 283 x 65 x 262
- Home fronts a canal
Parking
- Garage
Property Views
- Woods
- Canal
Home Design
- Traditional Architecture
- Brick or Stone Mason
- Slab Foundation
- Composition Roof
Interior Spaces
- 3,104 Sq Ft Home
- 1-Story Property
- Vaulted Ceiling
- Ceiling Fan
- Wood Burning Fireplace
- Family Room with Fireplace
- Screened Porch
Kitchen
- Electric Range
- Microwave
- Dishwasher
Flooring
- Wood
- Carpet
- Tile
Bedrooms and Bathrooms
- 4 Bedrooms
- Split Bedroom Floorplan
- En-Suite Bathroom
- Walk-In Closet
- 3 Full Bathrooms
- Dual Vanity Sinks in Primary Bathroom
- Jetted Tub in Primary Bathroom
- Separate Shower
Laundry
- Laundry on main level
- Dryer
- Washer
Outdoor Features
- In Ground Pool
- Boat Lift
- Private Dock
- Covered Dock
- Outdoor Storage
Schools
- Hollingers Island Elementary School
- Katherine H Hankins Middle School
- Theodore High School
Utilities
- Central Heating and Cooling System
- Heat Pump System
- Internet Available
Community Details
- No Home Owners Association
Listing and Financial Details
- Legal Lot and Block 2 / 2
- Assessor Parcel Number 4307380001015.002
Ownership History
Purchase Details
Home Financials for this Owner
Home Financials are based on the most recent Mortgage that was taken out on this home.Similar Homes in Theodore, AL
Home Values in the Area
Average Home Value in this Area
Purchase History
| Date | Type | Sale Price | Title Company |
|---|---|---|---|
| Warranty Deed | $510,000 | None Listed On Document |
Mortgage History
| Date | Status | Loan Amount | Loan Type |
|---|---|---|---|
| Open | $334,125 | VA | |
| Previous Owner | $130,141 | Unknown |
Property History
| Date | Event | Price | Change | Sq Ft Price |
|---|---|---|---|---|
| 03/27/2025 03/27/25 | Sold | $510,000 | -3.8% | $164 / Sq Ft |
| 01/07/2025 01/07/25 | Pending | -- | -- | -- |
| 10/15/2024 10/15/24 | For Sale | $529,900 | +85.3% | $171 / Sq Ft |
| 07/05/2016 07/05/16 | Sold | $286,000 | -- | $111 / Sq Ft |
| 06/20/2016 06/20/16 | Pending | -- | -- | -- |
Tax History Compared to Growth
Tax History
| Year | Tax Paid | Tax Assessment Tax Assessment Total Assessment is a certain percentage of the fair market value that is determined by local assessors to be the total taxable value of land and additions on the property. | Land | Improvement |
|---|---|---|---|---|
| 2024 | -- | $29,350 | $7,500 | $21,850 |
| 2023 | $0 | $25,930 | $4,380 | $21,550 |
| 2022 | $0 | $24,640 | $4,380 | $20,260 |
| 2021 | $1,120 | $24,890 | $4,380 | $20,510 |
| 2020 | $1,120 | $25,390 | $4,380 | $21,010 |
| 2019 | $1,120 | $24,520 | $0 | $0 |
| 2018 | $0 | $24,760 | $0 | $0 |
| 2017 | $0 | $24,340 | $0 | $0 |
| 2016 | $1,120 | $24,480 | $0 | $0 |
| 2013 | $1,053 | $22,160 | $0 | $0 |
Agents Affiliated with this Home
-
Jeannie Thorn

Seller's Agent in 2025
Jeannie Thorn
Rezults Real Estate Services
(251) 232-4091
1 in this area
47 Total Sales
-
SIDNEY KNIGHT
S
Seller's Agent in 2016
SIDNEY KNIGHT
Pickett Real Estate
3 in this area
8 Total Sales
Map
Source: Baldwin REALTORS®
MLS Number: 369286
APN: 43-07-38-0-001-015.002
- 11551 Dauphin Island Pkwy Unit 15
- 11551 Dauphin Island Pkwy Unit 113
- 11551 Dauphin Island Pkwy Unit 112
- 11551 Dauphin Island Pkwy Unit 111
- 5 Gates Cir N
- 0 Riverscape Cir Unit 7470465
- 0 W Gate Dr Unit 7529696
- 11753 W Gate Dr
- 11747 Gates Cir E
- 3770 Bebee Point Dr
- 0 Sonneborn Dr Unit 25 and 16 379415
- 0 Sonneborn Dr Unit 7580345
- 11375 Wacker Dr
- 3851 River Rd
- 11283 Ann Rd
- 10305 Pioneer Rd
- 3551 Governor Wallace Dr
- 12236 Boulet Dr
- 0 Thomas Rd Unit 7587566
- 0 Thomas Rd Unit 7587564
