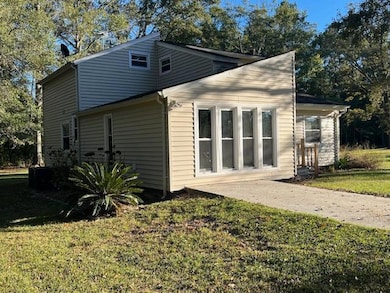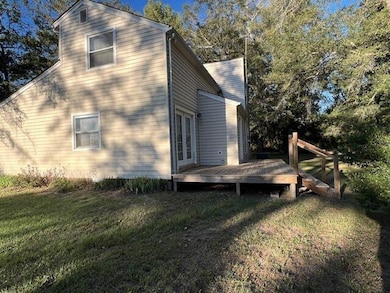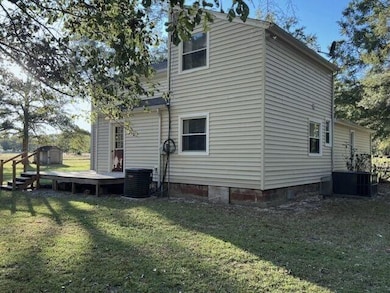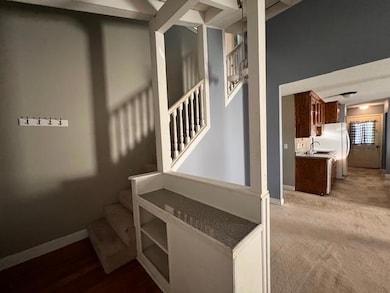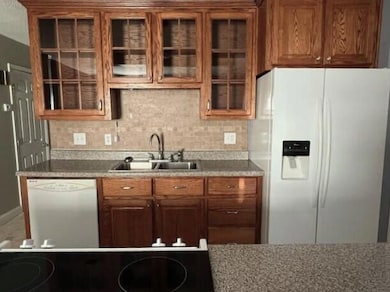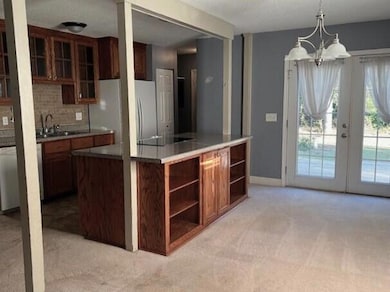
3670 S Carolina 37 Williston, SC 29853
Estimated payment $1,523/month
Highlights
- Horses Allowed On Property
- Wood Flooring
- Combination Kitchen and Living
- Deck
- Attic
- No HOA
About This Home
PRICE REDUCED on this 1.5 story country home featuring an open floor plan. The kitchen boasts beautiful custom-built cabinets overlooking the dining area, which flows into the living area. Step down the hall to a room that can be used as a family room, playroom, or just extra space for overnight guests. There is one bedroom and one bathroom downstairs. Travel up the stairs to two bedrooms and one bathroom. Step outside to spacious, shady front and back yards with lots of space for fun and family gatherings. The home sits on 9.36 acres, so there's lots of room for all your four-legged friends too! There is a shed on the property that can be used for horses or just lots of storage. This home is sold AS-IS, WHERE-IS.
Home Details
Home Type
- Single Family
Est. Annual Taxes
- $3,621
Year Built
- Built in 1977
Lot Details
- 9.36 Acre Lot
- Dirt Road
- Level Lot
Home Design
- Pillar, Post or Pier Foundation
- Shingle Roof
- Vinyl Siding
Interior Spaces
- 1,845 Sq Ft Home
- 1.5-Story Property
- Ceiling Fan
- Insulated Windows
- Combination Kitchen and Living
- Crawl Space
- Washer and Electric Dryer Hookup
- Attic
Kitchen
- Eat-In Kitchen
- Range
Flooring
- Wood
- Carpet
- Vinyl
Bedrooms and Bathrooms
- 3 Bedrooms
- 2 Full Bathrooms
Schools
- Barnwell Elementary School
- Guinyard-Butler Middle School
- Barnwell High School
Utilities
- Central Air
- Heat Pump System
- Well
- Electric Water Heater
- Septic Tank
- Internet Available
- Cable TV Available
Additional Features
- Deck
- Horses Allowed On Property
Community Details
- No Home Owners Association
Listing and Financial Details
- Assessor Parcel Number 069-00-00-033
Map
Home Values in the Area
Average Home Value in this Area
Tax History
| Year | Tax Paid | Tax Assessment Tax Assessment Total Assessment is a certain percentage of the fair market value that is determined by local assessors to be the total taxable value of land and additions on the property. | Land | Improvement |
|---|---|---|---|---|
| 2024 | $3,621 | $7,880 | $0 | $0 |
| 2023 | $3,621 | $7,880 | $0 | $0 |
| 2022 | $1,505 | $5,560 | $0 | $0 |
| 2021 | $1,461 | $5,560 | $0 | $0 |
| 2020 | $1,249 | $5,020 | $0 | $0 |
| 2019 | $1,204 | $5,020 | $0 | $0 |
| 2018 | $1,175 | $5,020 | $0 | $0 |
| 2017 | $1,152 | $5,020 | $1,310 | $3,710 |
| 2016 | $1,156 | $5,020 | $1,310 | $3,710 |
| 2014 | -- | $4,360 | $1,140 | $3,220 |
| 2012 | -- | $4,360 | $1,140 | $3,220 |
Property History
| Date | Event | Price | Change | Sq Ft Price |
|---|---|---|---|---|
| 05/05/2025 05/05/25 | Price Changed | $230,000 | -4.2% | $125 / Sq Ft |
| 03/27/2025 03/27/25 | Price Changed | $240,000 | -5.9% | $130 / Sq Ft |
| 03/04/2025 03/04/25 | Price Changed | $255,000 | -5.5% | $138 / Sq Ft |
| 12/30/2024 12/30/24 | Price Changed | $269,900 | -1.9% | $146 / Sq Ft |
| 11/20/2024 11/20/24 | Price Changed | $275,000 | -1.6% | $149 / Sq Ft |
| 10/12/2024 10/12/24 | For Sale | $279,500 | -- | $151 / Sq Ft |
Purchase History
| Date | Type | Sale Price | Title Company |
|---|---|---|---|
| Deed | -- | -- |
Similar Homes in Williston, SC
Source: Aiken Association of REALTORS®
MLS Number: 214223
APN: 069-00-00-033
- 1 Cope Ln
- 2003 State Road S-6-81
- 1 State Road S-6-81
- 471 Hickory Ln
- 000 Summer Dr
- 00 Summer Dr
- 0 Live Oak Ln
- 472 Rosemary Rd
- 13160 S Carolina 3
- 10 Charleston St
- 3551 Moonlight Rd
- 2488 Pioneer Rd
- 15 Linda Gayle Dr
- 11 Linda Gayle Dr
- 9 Linda Gayle Dr
- 8 Linda Gayle Dr
- 2 Linda Gayle Dr
- 01 Linda Gayle Dr
- 65 Linda Gayle Dr
- 11610 Sc Highway 3

