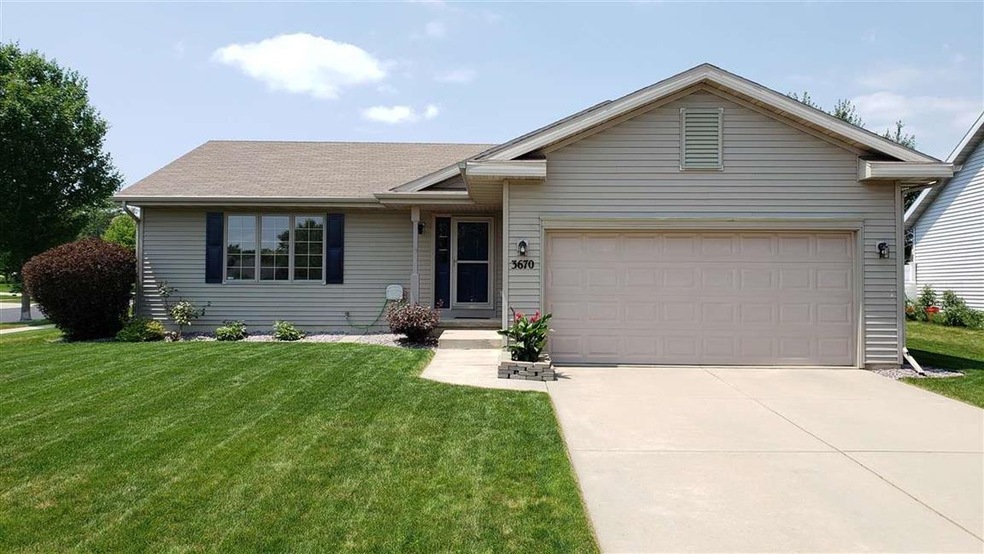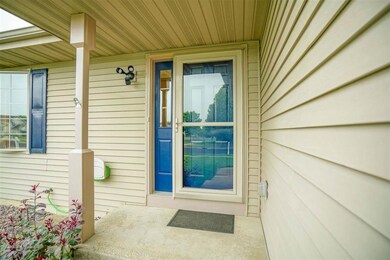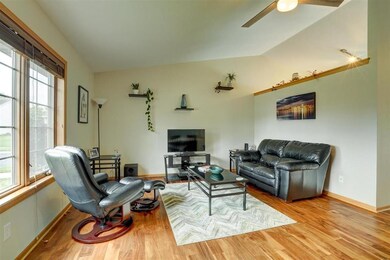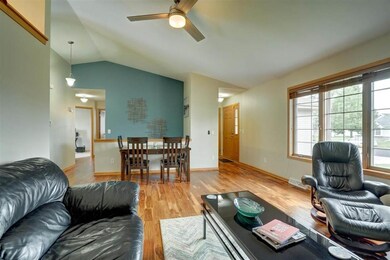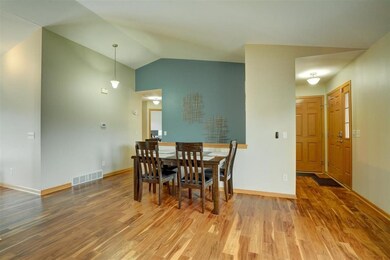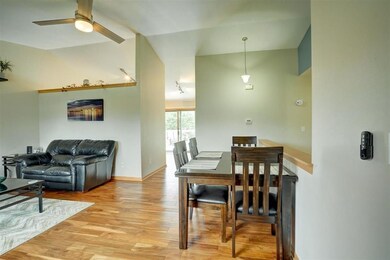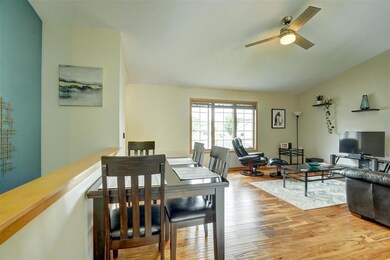
3670 Sabertooth Trail Madison, WI 53719
Glacier Ridge NeighborhoodHighlights
- Home Theater
- Open Floorplan
- Ranch Style House
- Vel Phillips Memorial High School Rated A
- Deck
- Wood Flooring
About This Home
As of September 2021Immaculate!! Pride of ownership shines in this well cared for 3 BR 3 full bath ranch. Great west Madison location, near Verona/Epic, Fitchburg, shopping, restaurants, parks etc. Features large kitchen & dinette overlooking the spacious yard, maintenance free deck & patio. You'll love the hickory cabinets, SS appliances, granite counters, engineered hand scraped acacia wood floors (excellent condition) though much of main level & great room w/cathedral ceiling. Primary BR has 2 closets & full bath. The finished LL will steal your heart! Rec rm features built-in media cabinet (wired & ready to go), wet bar w/concrete counters, multi use flex area & exercise room. Updates - paint, lighting, wood floors, H2O heater, stove, microwave, disposal, wood blinds, washer, dryer. Tour at www.ToddandDeahMulhern.com
Last Agent to Sell the Property
Restaino & Associates License #48381-94 Listed on: 07/06/2021

Home Details
Home Type
- Single Family
Est. Annual Taxes
- $6,611
Year Built
- Built in 2003
Lot Details
- 8,276 Sq Ft Lot
- Corner Lot
- Level Lot
Home Design
- Ranch Style House
- Poured Concrete
- Vinyl Siding
- Radon Mitigation System
Interior Spaces
- Open Floorplan
- Wet Bar
- Great Room
- Home Theater
- Home Gym
- Wood Flooring
- Home Security System
Kitchen
- Oven or Range
- Microwave
- Dishwasher
- Disposal
Bedrooms and Bathrooms
- 3 Bedrooms
- 3 Full Bathrooms
- Bathtub
- Walk-in Shower
Laundry
- Dryer
- Washer
Partially Finished Basement
- Basement Fills Entire Space Under The House
- Basement Ceilings are 8 Feet High
- Sump Pump
Parking
- 2 Car Attached Garage
- Garage Door Opener
- Driveway Level
Accessible Home Design
- Accessible Full Bathroom
- Accessible Bedroom
Outdoor Features
- Deck
- Patio
Schools
- Chavez Elementary School
- Toki Middle School
- Memorial High School
Utilities
- Forced Air Cooling System
- Water Softener
- High Speed Internet
- Cable TV Available
Community Details
- The Crossing Subdivision
Ownership History
Purchase Details
Home Financials for this Owner
Home Financials are based on the most recent Mortgage that was taken out on this home.Purchase Details
Home Financials for this Owner
Home Financials are based on the most recent Mortgage that was taken out on this home.Purchase Details
Home Financials for this Owner
Home Financials are based on the most recent Mortgage that was taken out on this home.Similar Homes in the area
Home Values in the Area
Average Home Value in this Area
Purchase History
| Date | Type | Sale Price | Title Company |
|---|---|---|---|
| Warranty Deed | $390,000 | None Available | |
| Warranty Deed | $257,000 | Attorney | |
| Warranty Deed | $244,500 | None Available |
Mortgage History
| Date | Status | Loan Amount | Loan Type |
|---|---|---|---|
| Open | $240,000 | New Conventional | |
| Previous Owner | $205,600 | New Conventional | |
| Previous Owner | $232,250 | Purchase Money Mortgage | |
| Previous Owner | $39,900 | Credit Line Revolving | |
| Previous Owner | $180,000 | Unknown | |
| Previous Owner | $146,000 | Adjustable Rate Mortgage/ARM |
Property History
| Date | Event | Price | Change | Sq Ft Price |
|---|---|---|---|---|
| 09/30/2021 09/30/21 | Sold | $390,000 | +4.0% | $185 / Sq Ft |
| 07/20/2021 07/20/21 | For Sale | $375,000 | 0.0% | $178 / Sq Ft |
| 07/18/2021 07/18/21 | Pending | -- | -- | -- |
| 07/14/2021 07/14/21 | For Sale | $375,000 | -3.8% | $178 / Sq Ft |
| 07/07/2021 07/07/21 | Off Market | $390,000 | -- | -- |
| 07/06/2021 07/06/21 | For Sale | $375,000 | +45.3% | $178 / Sq Ft |
| 09/18/2015 09/18/15 | Sold | $258,000 | -4.4% | $120 / Sq Ft |
| 07/29/2015 07/29/15 | Pending | -- | -- | -- |
| 06/10/2015 06/10/15 | For Sale | $269,900 | -- | $126 / Sq Ft |
Tax History Compared to Growth
Tax History
| Year | Tax Paid | Tax Assessment Tax Assessment Total Assessment is a certain percentage of the fair market value that is determined by local assessors to be the total taxable value of land and additions on the property. | Land | Improvement |
|---|---|---|---|---|
| 2024 | $15,847 | $467,500 | $116,700 | $350,800 |
| 2023 | $7,496 | $432,900 | $108,100 | $324,800 |
| 2021 | $6,658 | $327,800 | $88,500 | $239,300 |
| 2020 | $6,611 | $306,400 | $82,700 | $223,700 |
| 2019 | $6,348 | $294,600 | $79,500 | $215,100 |
| 2018 | $6,114 | $283,300 | $79,500 | $203,800 |
| 2017 | $6,019 | $267,300 | $75,000 | $192,300 |
| 2016 | $5,931 | $257,000 | $72,100 | $184,900 |
| 2015 | $5,761 | $234,700 | $72,100 | $162,600 |
| 2014 | $5,477 | $234,700 | $72,100 | $162,600 |
| 2013 | $5,456 | $234,700 | $72,100 | $162,600 |
Agents Affiliated with this Home
-
Todd Mulhern

Seller's Agent in 2021
Todd Mulhern
Restaino & Associates
(608) 219-4929
1 in this area
229 Total Sales
-
Matt Kornstedt

Buyer's Agent in 2021
Matt Kornstedt
Stark Company, REALTORS
(608) 345-7943
12 in this area
1,834 Total Sales
-
Noelle Stevens

Seller's Agent in 2015
Noelle Stevens
MadisonFlatFeeHomes.com
(608) 209-4154
1 in this area
213 Total Sales
-
D
Buyer's Agent in 2015
Donna Martens
South Central Non-Member
Map
Source: South Central Wisconsin Multiple Listing Service
MLS Number: 1913991
APN: 0608-114-0710-0
- 7231 Arctic Fox Dr
- 3701 Design Pass
- 7107 Discovery Ln
- 7338 Blue Maple Trail
- 7225 Blue Maple Trail
- 7030 Wildberry Dr
- 4105 Ambleside Dr
- 7537 Polar Bear Trail
- 3354 N Stone Creek Cir
- 3343 N Stone Creek Cir
- 6701 Fairhaven Rd Unit 111
- 3857 Maple Grove Dr
- 6602 Fairhaven Rd
- 1175 Enterprise Dr Unit 1175
- 1133 Enterprise Dr Unit 1133
- 819 Enterprise Dr
- 1202 Enterprise Dr
- 1204 Enterprise Dr
- 470 Lucerne Dr
- 851 N Edge Trail
