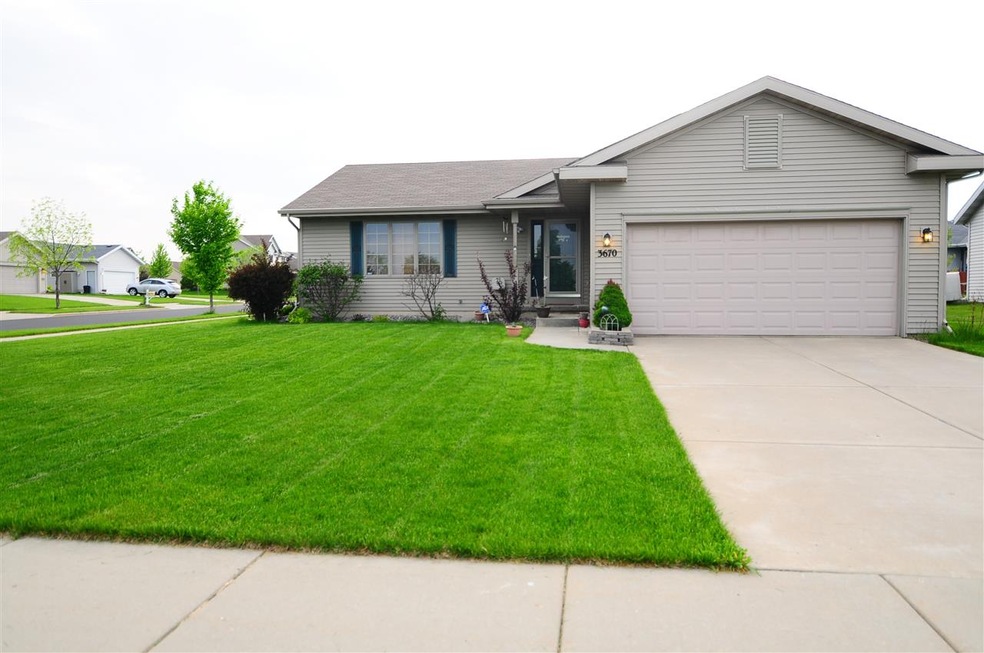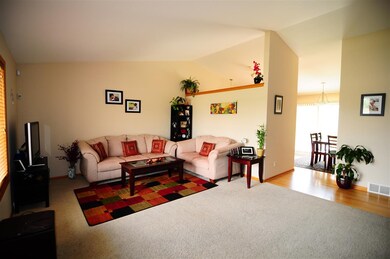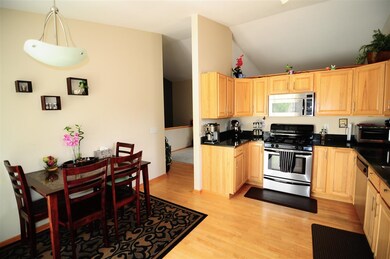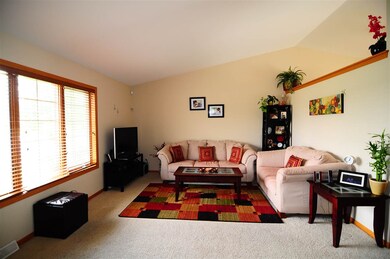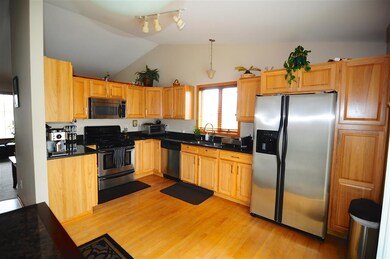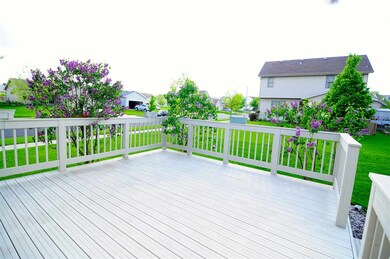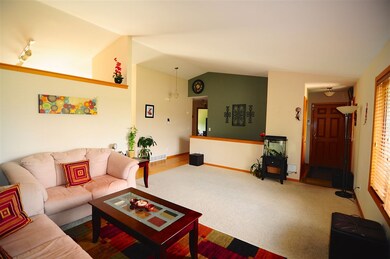
3670 Sabertooth Trail Madison, WI 53719
Glacier Ridge NeighborhoodHighlights
- Home Theater
- Open Floorplan
- Recreation Room
- Vel Phillips Memorial High School Rated A
- Deck
- Vaulted Ceiling
About This Home
As of September 2021Perfect ranch on a large corner lot near Epic, shopping and more! Nicely upgraded, this home features a spacious living room, eat-in kitchen with granite countertops and patio door leading to the oversized maintenance-free deck and great backyard. All 3 bedrooms on main level, master has double closets and private full bath. Incredible lower level rec room with built-in media cabinet, in wall wiring and great wet bar with extra counter! Partially finished storage with space for gym and great laundry area! FOR SHOWINGS, CALL NANCY: (608) 332-0896
Last Agent to Sell the Property
MadisonFlatFeeHomes.com License #55250-90 Listed on: 06/10/2015
Last Buyer's Agent
Donna Martens
South Central Non-Member License #74615-94
Home Details
Home Type
- Single Family
Est. Annual Taxes
- $5,477
Year Built
- Built in 2003
Lot Details
- 8,276 Sq Ft Lot
- Corner Lot
- Level Lot
- Property is zoned SR-C2
Home Design
- Ranch Style House
- Vinyl Siding
- Radon Mitigation System
Interior Spaces
- Open Floorplan
- Wet Bar
- Vaulted Ceiling
- Home Theater
- Recreation Room
- Home Gym
- Home Security System
Kitchen
- Oven or Range
- Microwave
- Dishwasher
- Disposal
Bedrooms and Bathrooms
- 3 Bedrooms
- 3 Full Bathrooms
- Bathtub
- Walk-in Shower
Laundry
- Dryer
- Washer
Partially Finished Basement
- Basement Fills Entire Space Under The House
- Basement Ceilings are 8 Feet High
- Sump Pump
Parking
- 2 Car Attached Garage
- Garage Door Opener
- Driveway Level
Accessible Home Design
- Accessible Full Bathroom
- Accessible Bedroom
- Accessible Doors
Outdoor Features
- Deck
Schools
- Chavez Elementary School
- Toki Middle School
- Memorial High School
Utilities
- Forced Air Cooling System
- Water Softener
- Cable TV Available
Community Details
- The Crossing Subdivision
Ownership History
Purchase Details
Home Financials for this Owner
Home Financials are based on the most recent Mortgage that was taken out on this home.Purchase Details
Home Financials for this Owner
Home Financials are based on the most recent Mortgage that was taken out on this home.Purchase Details
Home Financials for this Owner
Home Financials are based on the most recent Mortgage that was taken out on this home.Similar Homes in the area
Home Values in the Area
Average Home Value in this Area
Purchase History
| Date | Type | Sale Price | Title Company |
|---|---|---|---|
| Warranty Deed | $390,000 | None Available | |
| Warranty Deed | $257,000 | Attorney | |
| Warranty Deed | $244,500 | None Available |
Mortgage History
| Date | Status | Loan Amount | Loan Type |
|---|---|---|---|
| Open | $240,000 | New Conventional | |
| Previous Owner | $205,600 | New Conventional | |
| Previous Owner | $232,250 | Purchase Money Mortgage | |
| Previous Owner | $39,900 | Credit Line Revolving | |
| Previous Owner | $180,000 | Unknown | |
| Previous Owner | $146,000 | Adjustable Rate Mortgage/ARM |
Property History
| Date | Event | Price | Change | Sq Ft Price |
|---|---|---|---|---|
| 09/30/2021 09/30/21 | Sold | $390,000 | +4.0% | $185 / Sq Ft |
| 07/20/2021 07/20/21 | For Sale | $375,000 | 0.0% | $178 / Sq Ft |
| 07/18/2021 07/18/21 | Pending | -- | -- | -- |
| 07/14/2021 07/14/21 | For Sale | $375,000 | -3.8% | $178 / Sq Ft |
| 07/07/2021 07/07/21 | Off Market | $390,000 | -- | -- |
| 07/06/2021 07/06/21 | For Sale | $375,000 | +45.3% | $178 / Sq Ft |
| 09/18/2015 09/18/15 | Sold | $258,000 | -4.4% | $120 / Sq Ft |
| 07/29/2015 07/29/15 | Pending | -- | -- | -- |
| 06/10/2015 06/10/15 | For Sale | $269,900 | -- | $126 / Sq Ft |
Tax History Compared to Growth
Tax History
| Year | Tax Paid | Tax Assessment Tax Assessment Total Assessment is a certain percentage of the fair market value that is determined by local assessors to be the total taxable value of land and additions on the property. | Land | Improvement |
|---|---|---|---|---|
| 2024 | $15,847 | $467,500 | $116,700 | $350,800 |
| 2023 | $7,496 | $432,900 | $108,100 | $324,800 |
| 2021 | $6,658 | $327,800 | $88,500 | $239,300 |
| 2020 | $6,611 | $306,400 | $82,700 | $223,700 |
| 2019 | $6,348 | $294,600 | $79,500 | $215,100 |
| 2018 | $6,114 | $283,300 | $79,500 | $203,800 |
| 2017 | $6,019 | $267,300 | $75,000 | $192,300 |
| 2016 | $5,931 | $257,000 | $72,100 | $184,900 |
| 2015 | $5,761 | $234,700 | $72,100 | $162,600 |
| 2014 | $5,477 | $234,700 | $72,100 | $162,600 |
| 2013 | $5,456 | $234,700 | $72,100 | $162,600 |
Agents Affiliated with this Home
-
Todd Mulhern

Seller's Agent in 2021
Todd Mulhern
Restaino & Associates
(608) 219-4929
1 in this area
244 Total Sales
-
Matt Kornstedt

Buyer's Agent in 2021
Matt Kornstedt
Stark Company, REALTORS
(608) 345-7943
12 in this area
1,782 Total Sales
-
Noelle Stevens

Seller's Agent in 2015
Noelle Stevens
MadisonFlatFeeHomes.com
(608) 209-4154
1 in this area
253 Total Sales
-

Buyer's Agent in 2015
Donna Martens
South Central Non-Member
Map
Source: South Central Wisconsin Multiple Listing Service
MLS Number: 1749264
APN: 0608-114-0710-0
- 7217 Iris Bloom Dr
- 7506 East Pass
- 7483 East Pass Unit 7483
- 7475 East Pass
- 7036 Dewdrop Dr
- 6939 Country Ln
- 3848 Maple Grove Dr Unit 208
- 1119 Enterprise Dr Unit 1119
- 1101 Enterprise Dr Unit 1101
- 1217 Enterprise Dr
- 3142 S High Point Rd
- 3128 S High Point Rd
- 6402 Pizarro Cir
- 6446 Urich Terrace
- 6410 Pizarro Cir
- 3025 Nessling St
- 3126 Silverton Trail
- 6941 Chester Dr Unit C
- 6933 Chester Dr Unit G
- 6690 Grandview Rd
