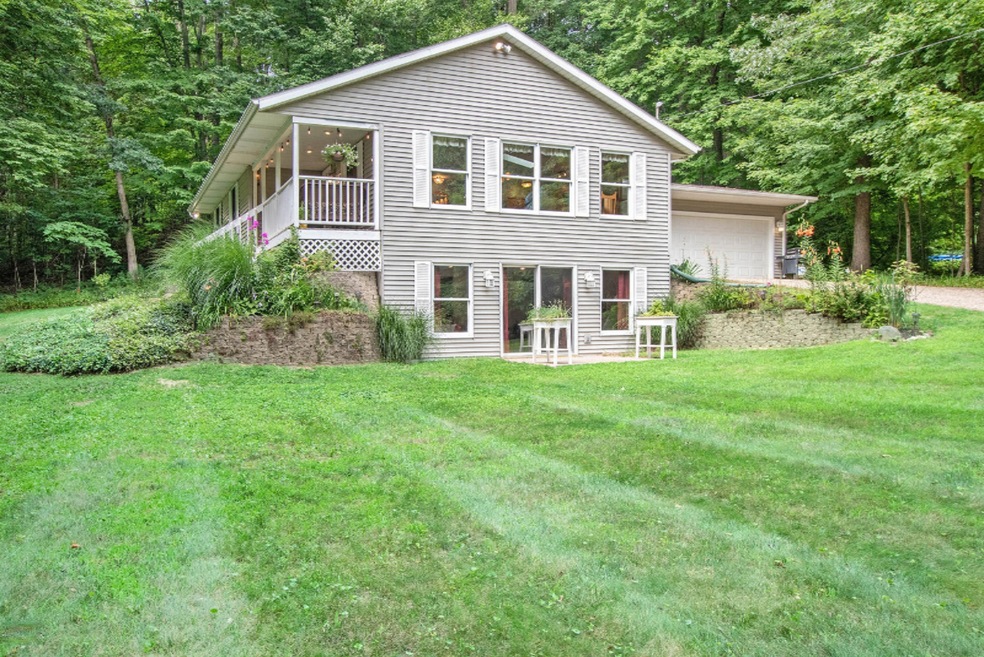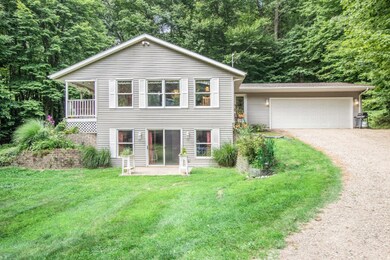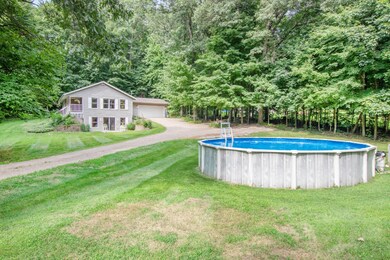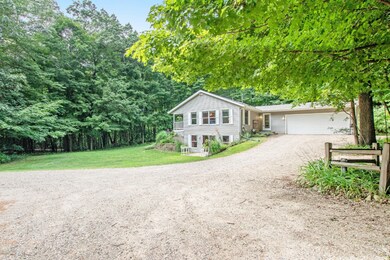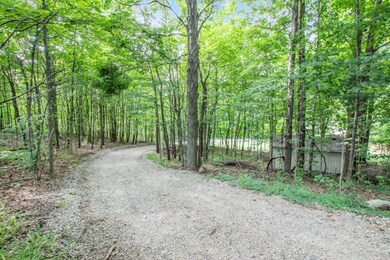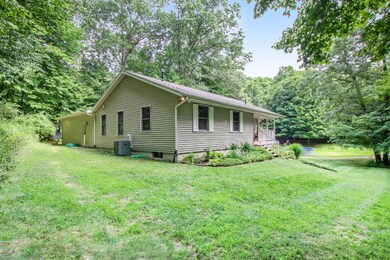
3670 W B Ave Plainwell, MI 49080
Highlights
- Above Ground Pool
- Wooded Lot
- 2 Car Attached Garage
- 5 Acre Lot
- Porch
- Patio
About This Home
As of June 2020Let nature take you away to this attractive walkout ranch w/outbuilding on rolling partially wooded 5 acre private site just 3 minutes from 131! Home features 3 bdrms, 2 baths, open living area w/vaulted ceiling, laundry, kitchen, entry/mud rm, skylights & covered deck access on main level. Walkout level includes family room, sleeping area, kitchenette w/pantry, 3rd full bath, stackable laundry/utility and exit to patio. Outbuilding has electric & stall. Sellers previously owned horse. Fenced paddock, check township. 24' above ground pool w/new liner, walking trails. Lots of amenities for outdoor fun! New roof and skylights in 2015, new furnace & air conditioner 2018 per seller. Garage is over-sized for workshop area or extra storage. Buyer to verify homestead exemption status
Last Agent to Sell the Property
Park Place Real Estate License #6502106710 Listed on: 09/13/2019
Home Details
Home Type
- Single Family
Est. Annual Taxes
- $2,447
Year Built
- Built in 1995
Lot Details
- 5 Acre Lot
- Lot Dimensions are 165x1320
- Lot Has A Rolling Slope
- Wooded Lot
- Property is zoned R1, R1
Parking
- 2 Car Attached Garage
- Garage Door Opener
Home Design
- Vinyl Siding
Interior Spaces
- 2,285 Sq Ft Home
- 1-Story Property
Kitchen
- Range
- Microwave
- Dishwasher
Bedrooms and Bathrooms
- 4 Bedrooms | 3 Main Level Bedrooms
- 3 Full Bathrooms
Laundry
- Laundry on main level
- Dryer
- Washer
Basement
- Walk-Out Basement
- Basement Fills Entire Space Under The House
- Natural lighting in basement
Outdoor Features
- Above Ground Pool
- Patio
- Porch
Utilities
- Forced Air Heating and Cooling System
- Heating System Uses Natural Gas
- Well
- Septic System
- Cable TV Available
Community Details
- Recreational Area
Ownership History
Purchase Details
Home Financials for this Owner
Home Financials are based on the most recent Mortgage that was taken out on this home.Purchase Details
Home Financials for this Owner
Home Financials are based on the most recent Mortgage that was taken out on this home.Purchase Details
Similar Homes in Plainwell, MI
Home Values in the Area
Average Home Value in this Area
Purchase History
| Date | Type | Sale Price | Title Company |
|---|---|---|---|
| Warranty Deed | $265,000 | Title Resource Agency | |
| Warranty Deed | $235,000 | Devon Title Company | |
| Interfamily Deed Transfer | -- | None Available |
Mortgage History
| Date | Status | Loan Amount | Loan Type |
|---|---|---|---|
| Open | $251,750 | New Conventional |
Property History
| Date | Event | Price | Change | Sq Ft Price |
|---|---|---|---|---|
| 06/12/2020 06/12/20 | Sold | $265,000 | -3.6% | $116 / Sq Ft |
| 05/09/2020 05/09/20 | Pending | -- | -- | -- |
| 05/07/2020 05/07/20 | For Sale | $274,900 | +17.0% | $120 / Sq Ft |
| 09/30/2019 09/30/19 | Sold | $235,000 | 0.0% | $103 / Sq Ft |
| 09/14/2019 09/14/19 | Pending | -- | -- | -- |
| 09/13/2019 09/13/19 | For Sale | $234,900 | -- | $103 / Sq Ft |
Tax History Compared to Growth
Tax History
| Year | Tax Paid | Tax Assessment Tax Assessment Total Assessment is a certain percentage of the fair market value that is determined by local assessors to be the total taxable value of land and additions on the property. | Land | Improvement |
|---|---|---|---|---|
| 2024 | $1,462 | $163,800 | $0 | $0 |
| 2023 | $1,394 | $140,800 | $0 | $0 |
| 2022 | $4,148 | $123,650 | $0 | $0 |
| 2021 | $4,245 | $126,200 | $0 | $0 |
| 2020 | $3,622 | $109,550 | $0 | $0 |
| 2019 | $2,498 | $98,750 | $0 | $0 |
| 2018 | $0 | $100,997 | $0 | $0 |
| 2017 | $0 | $98,704 | $0 | $0 |
| 2016 | -- | $94,253 | $0 | $0 |
| 2015 | -- | $89,586 | $0 | $0 |
| 2014 | -- | $84,606 | $0 | $0 |
Agents Affiliated with this Home
-
Kim Hayward

Seller's Agent in 2020
Kim Hayward
Berkshire Hathaway HomeServices MI
(269) 344-8599
2 in this area
80 Total Sales
-
Kelly Kivell
K
Buyer's Agent in 2020
Kelly Kivell
Berkshire Hathaway HomeServices MI
(269) 355-2315
1 in this area
83 Total Sales
-
Nancy Fish

Seller's Agent in 2019
Nancy Fish
Park Place Real Estate
(269) 998-9332
1 in this area
16 Total Sales
Map
Source: Southwestern Michigan Association of REALTORS®
MLS Number: 19044775
APN: 02-06-470-012
- 2725 W B Ave
- 9490 N 12th St
- VL Douglas Ave
- 10827 N 12th St
- 821 W Baseline Rd
- 8803 N 14th St
- 9930 N 16th St
- 10233 N 10th St
- 8060 Hunters Crossing
- 775 Riverview Dr
- 5010 W D Ave Unit MF
- 0 W D Ave W Unit VL 24060554
- 129 W Plainwell St
- 1 Millberg Ridge
- 415 W Plainwell St
- 1817 W D Ave
- 219 Hicks Ave
- 144 Orchard St
- 317 E Chart St
- 219 Walnut Woods Ct
