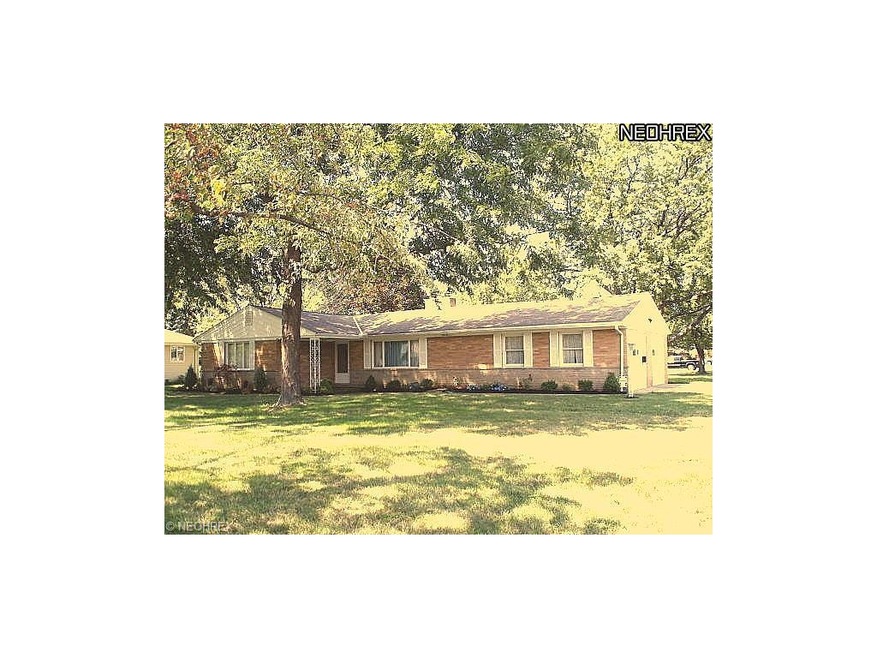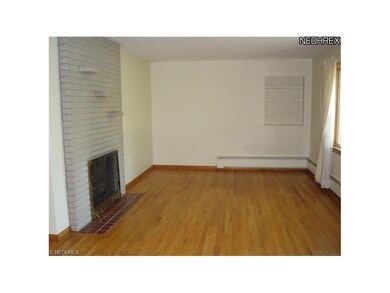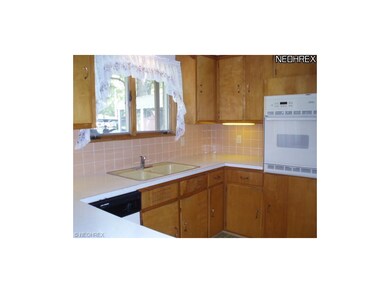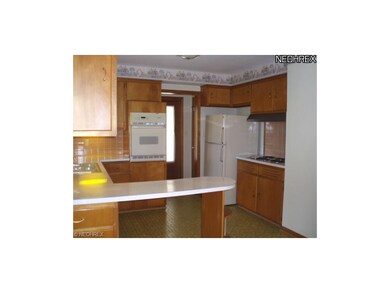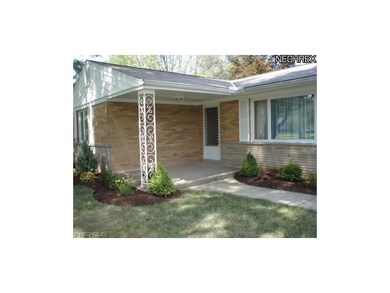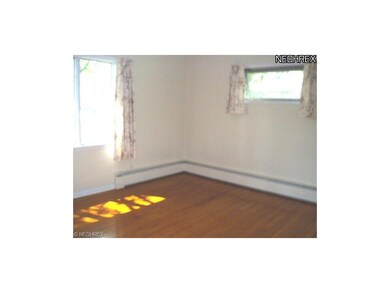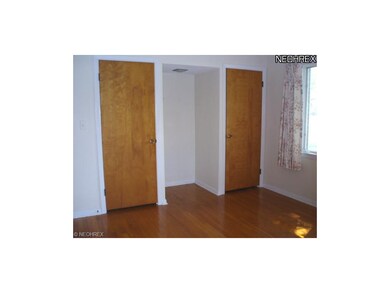
Highlights
- Health Club
- Medical Services
- Corner Lot
- Avon Heritage South Elementary School Rated A
- 1 Fireplace
- Community Pool
About This Home
As of October 2023Open House Sept 8th & 9th. 1-3pm. Now's the time to seriously think about Ranch-style living* sprawling,Brick Ranch on .57 acres in the popular Avon Community*Hardwood Flooring in the Living Room, Dining area & all 3 bedrooms*Severalfeatures including lots of storage space,attic fan,all appliances,new carpeting in the finished basement,screened porch,security system,newer roof & gutters, new professional landscaping, etc.* Freshly painted,2-car attached garage is super clean! perfect location... Walking distance to Avon's Middle & High school,ST. Mary Elementary along w/ churches* about 5 minutes to Route 90, The EMH Healthcare Campus w/ doctors' offices,emergency healthcare & fitness center, along w/conveniently located to great shopping at Avon Commons* located in a great neighborhood with lots of green space between the homes.This home has good bones...They just don't build them like this anymore! add a few updating touches, and you'll have a real gem...Priced Accordingly
Last Agent to Sell the Property
Sally Sochacki
Deleted Agent License #665736 Listed on: 08/20/2012
Home Details
Home Type
- Single Family
Est. Annual Taxes
- $2,486
Year Built
- Built in 1957
Lot Details
- 0.57 Acre Lot
- Lot Dimensions are 100x247
- South Facing Home
- Partially Fenced Property
- Chain Link Fence
- Corner Lot
Home Design
- Brick Exterior Construction
- Asphalt Roof
Interior Spaces
- 1,980 Sq Ft Home
- 1-Story Property
- 1 Fireplace
- Attic Fan
Kitchen
- Cooktop
- Dishwasher
- Disposal
Bedrooms and Bathrooms
- 3 Bedrooms
Laundry
- Dryer
- Washer
Finished Basement
- Basement Fills Entire Space Under The House
- Sump Pump
Home Security
- Home Security System
- Fire and Smoke Detector
Parking
- 2 Car Attached Garage
- Garage Drain
- Garage Door Opener
Outdoor Features
- Enclosed patio or porch
Utilities
- Cooling System Mounted In Outer Wall Opening
- Baseboard Heating
- Heating System Uses Steam
- Heating System Uses Gas
Listing and Financial Details
- Assessor Parcel Number 04-00-014-101-003
Community Details
Amenities
- Medical Services
- Shops
Recreation
- Health Club
- Community Pool
- Park
Ownership History
Purchase Details
Home Financials for this Owner
Home Financials are based on the most recent Mortgage that was taken out on this home.Purchase Details
Home Financials for this Owner
Home Financials are based on the most recent Mortgage that was taken out on this home.Purchase Details
Purchase Details
Home Financials for this Owner
Home Financials are based on the most recent Mortgage that was taken out on this home.Purchase Details
Similar Home in the area
Home Values in the Area
Average Home Value in this Area
Purchase History
| Date | Type | Sale Price | Title Company |
|---|---|---|---|
| Deed | $27,200 | None Listed On Document | |
| Fiduciary Deed | $249,900 | None Listed On Document | |
| Interfamily Deed Transfer | -- | None Available | |
| Warranty Deed | $140,600 | None Available | |
| Interfamily Deed Transfer | -- | Attorney |
Mortgage History
| Date | Status | Loan Amount | Loan Type |
|---|---|---|---|
| Open | $174,900 | New Conventional |
Property History
| Date | Event | Price | Change | Sq Ft Price |
|---|---|---|---|---|
| 10/06/2023 10/06/23 | Sold | $249,900 | 0.0% | $189 / Sq Ft |
| 09/27/2023 09/27/23 | Pending | -- | -- | -- |
| 09/20/2023 09/20/23 | For Sale | $249,900 | +77.8% | $189 / Sq Ft |
| 09/28/2012 09/28/12 | Sold | $140,575 | -12.1% | $71 / Sq Ft |
| 09/04/2012 09/04/12 | Pending | -- | -- | -- |
| 08/20/2012 08/20/12 | For Sale | $159,900 | -- | $81 / Sq Ft |
Tax History Compared to Growth
Tax History
| Year | Tax Paid | Tax Assessment Tax Assessment Total Assessment is a certain percentage of the fair market value that is determined by local assessors to be the total taxable value of land and additions on the property. | Land | Improvement |
|---|---|---|---|---|
| 2024 | $4,199 | $85,407 | $21,826 | $63,581 |
| 2023 | $3,079 | $54,404 | $15,050 | $39,354 |
| 2022 | $3,051 | $54,404 | $15,050 | $39,354 |
| 2021 | $3,056 | $54,404 | $15,050 | $39,354 |
| 2020 | $2,883 | $48,150 | $13,320 | $34,830 |
| 2019 | $2,827 | $48,150 | $13,320 | $34,830 |
| 2018 | $2,659 | $48,150 | $13,320 | $34,830 |
| 2017 | $2,695 | $46,070 | $13,320 | $32,750 |
| 2016 | $2,727 | $46,070 | $13,320 | $32,750 |
| 2015 | $2,754 | $46,070 | $13,320 | $32,750 |
| 2014 | $2,736 | $46,070 | $13,320 | $32,750 |
| 2013 | $2,751 | $46,070 | $13,320 | $32,750 |
Agents Affiliated with this Home
-

Seller's Agent in 2023
Edward Golden
Keller Williams Greater Metropolitan
(440) 821-7985
18 in this area
490 Total Sales
-

Seller Co-Listing Agent in 2023
Keyano Burgess
Lokal Real Estate, LLC.
(216) 387-7220
1 in this area
80 Total Sales
-
S
Seller's Agent in 2012
Sally Sochacki
Deleted Agent
-

Buyer's Agent in 2012
Sarah Urbancic
Howard Hanna
(440) 263-0612
7 in this area
61 Total Sales
Map
Source: MLS Now
MLS Number: 3345438
APN: 04-00-014-101-003
- 36833 Bauerdale Dr
- 2583 Hale St
- 3283 Truxton Place
- 2287 Center Rd
- 37305 Colorado Ave
- 3428 Truxton Place
- 37120 Halsted Ln
- 2016 E Reserve Cir Unit 45
- 0 Detroit Rd Unit 5098540
- 0 Detroit Rd Unit 5090789
- 2461 Seton Dr
- 2409 Quail Hollow
- 2594 Shakespeare Ln Unit 21
- 38141 French Creek Rd
- 2813 Shakespeare Ln
- 2755 Shakespeare Ln
- 0 Meadow Ln Unit 5065686
- 2593 Shakespeare Ln
- 0 Center Rd Unit 5043588
- 2166 Southampton Ln Unit 303
