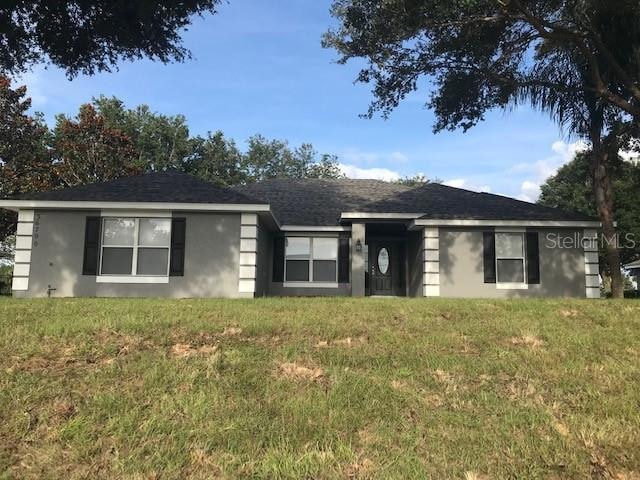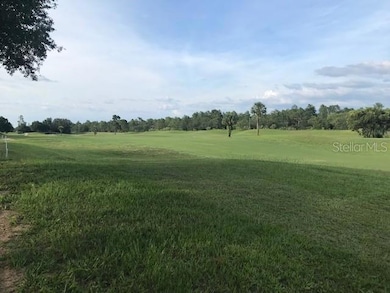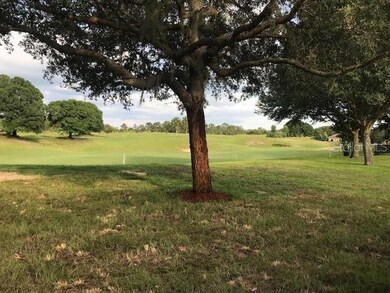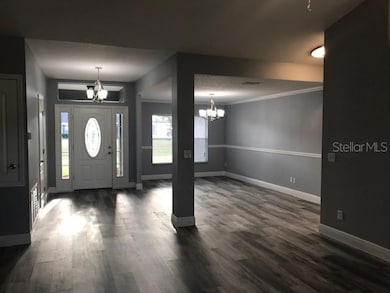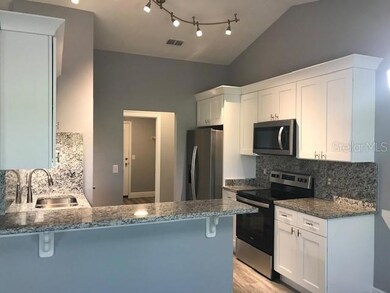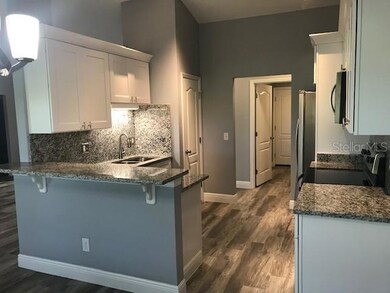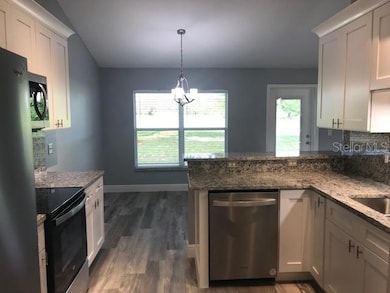
36700 Oconee Ave Eustis, FL 32736
Highlights
- Golf Course Community
- High Ceiling
- Eat-In Kitchen
- Clubhouse
- 2 Car Attached Garage
- Solid Wood Cabinet
About This Home
As of July 2023Under contract-accepting backup offers. BEAUTIFUL, MOVE-IN READY 4/3 HOME IN THE VILLAGE AT BLACK BEAR, A SOUGHT-AFTER 18 HOLE GOLF COURSE COMMUNITY WITH CLUBHOUSE AND RESTAURANT. Welcome to the tranquil, well-established Eustis community offering easy access to shopping, dining, and entertainment, including the historic downtown area of Eustis and Mount Dora. Arrive home to this beautiful property situated on a beautiful lot with brand NEW LUSH LAWN and mature trees perfectly framing the home, accented with arched windows, oversized 2 car garage and beautiful set back entry way. A NEW ROOF, NEW HVAC, NEW KITCHEN CABINETS WITH GRANITE COUNTERTOP and BACKSPLASH; NEW STAINLESS STEEL APPLIANCES, NEW BATH ROOM with NEW GRANITE, NEW TOILETS, NEW LUXURY VINYL FLOORING, NEW FAUX WOOD BLINDS through the home, NEW IRRIGATION SYSTEM, NEW WATER HEATER, NEW GARAGE DOOR OPENER, NEW PAINT INSIDE AND OUT! Step inside to find a spacious split bedroom floor plan, ideal for hosting family and friend gatherings. The Owners Suite has a extra large bathroom with dual sink vanity, large walk-in closet, large garden soaking tub, and a High Gloss white shower for your easy cleaning. The 3 extra bedrooms are in the split floor plan. The children's bedrooms has a Jack and Jill bath. The 3rd extra bedroom is separated from the kids room by the 3rd bathroom, giving that bedroom more privacy for your vistors! The living room has high ceilings to for the larger open feel to this beautiful home, and is open to both the formal dining room with Chair Rail and Crown Molding, and the family dining area off the kitchen! The whole interior of this home is a pleasing neutral color palette. All details come together to make this easily a move in ready home for you. The elegant kitchen offers beautiful shaker cabinets with granite countertops and backsplash, new stainless steel appliances, a closet pantry, a breakfast bar and a spacious dining area for the quick meals or family game time! A back door off the living room to the back patio to enjoy watching the golfers as they go by. There's an inside laundry room with a storage shelf on your way out to the oversized 2 car garage with an epoxy floor. The rear lanai is an idyllic spot for relaxing or entertaining; the view is beautiful. The new lush lawn and new irrigation system lets you just relax on your rear patio with the backdrop of the golf course. When you want to play a round of golf, you'll love that the 18-hole golf course is just a minute away. Black Bear is independently owned and offers a challenging play! There is a clubhouse and a great full service restaurant. With easy access to Sanford, Lake Mary, Winter Park and Orlando; all the entertaining parks and beaches within a short drive. What a fantastic move in ready home!
Last Agent to Sell the Property
SAND DOLLAR REALTY GROUP INC License #3016552 Listed on: 06/15/2023

Home Details
Home Type
- Single Family
Est. Annual Taxes
- $4,233
Year Built
- Built in 2005
Lot Details
- 0.32 Acre Lot
- West Facing Home
- Property is zoned PUD
HOA Fees
- $125 Monthly HOA Fees
Parking
- 2 Car Attached Garage
Home Design
- Slab Foundation
- Shingle Roof
- Block Exterior
- Stucco
Interior Spaces
- 2,143 Sq Ft Home
- 1-Story Property
- Crown Molding
- High Ceiling
- Ceiling Fan
- Combination Dining and Living Room
- Vinyl Flooring
Kitchen
- Eat-In Kitchen
- Range
- Microwave
- Dishwasher
- Solid Wood Cabinet
- Disposal
Bedrooms and Bathrooms
- 4 Bedrooms
- Split Bedroom Floorplan
- Walk-In Closet
- 3 Full Bathrooms
Eco-Friendly Details
- Reclaimed Water Irrigation System
Outdoor Features
- Exterior Lighting
- Private Mailbox
Utilities
- Central Heating and Cooling System
- Electric Water Heater
- Septic Tank
- Cable TV Available
Listing and Financial Details
- Visit Down Payment Resource Website
- Tax Lot 40
- Assessor Parcel Number 31-18-28-2201-000-04000
Community Details
Overview
- Toni Sponheiner Association, Phone Number (352) 364-5374
- Village At Black Bear Unit 01 Lt 33 Pb 51 Subdivision
- The community has rules related to deed restrictions, allowable golf cart usage in the community
Amenities
- Clubhouse
Recreation
- Golf Course Community
Ownership History
Purchase Details
Home Financials for this Owner
Home Financials are based on the most recent Mortgage that was taken out on this home.Purchase Details
Purchase Details
Purchase Details
Purchase Details
Purchase Details
Purchase Details
Home Financials for this Owner
Home Financials are based on the most recent Mortgage that was taken out on this home.Similar Homes in the area
Home Values in the Area
Average Home Value in this Area
Purchase History
| Date | Type | Sale Price | Title Company |
|---|---|---|---|
| Warranty Deed | $442,000 | Brokers Title | |
| Certificate Of Transfer | -- | -- | |
| Contract Of Sale | -- | -- | |
| Quit Claim Deed | -- | None Available | |
| Quit Claim Deed | -- | None Available | |
| Deed | -- | None Available | |
| Warranty Deed | $231,900 | -- |
Mortgage History
| Date | Status | Loan Amount | Loan Type |
|---|---|---|---|
| Open | $448,322 | VA | |
| Previous Owner | $208,710 | New Conventional |
Property History
| Date | Event | Price | Change | Sq Ft Price |
|---|---|---|---|---|
| 07/24/2025 07/24/25 | Price Changed | $455,000 | -0.9% | $212 / Sq Ft |
| 05/01/2025 05/01/25 | For Sale | $459,000 | +3.8% | $214 / Sq Ft |
| 07/11/2023 07/11/23 | Sold | $442,000 | -1.8% | $206 / Sq Ft |
| 06/16/2023 06/16/23 | Pending | -- | -- | -- |
| 06/15/2023 06/15/23 | For Sale | $450,000 | +57.3% | $210 / Sq Ft |
| 10/05/2022 10/05/22 | Sold | $286,125 | -18.6% | $134 / Sq Ft |
| 08/29/2022 08/29/22 | Pending | -- | -- | -- |
| 08/10/2022 08/10/22 | Price Changed | $351,500 | -5.0% | $164 / Sq Ft |
| 07/01/2022 07/01/22 | For Sale | $370,000 | -- | $173 / Sq Ft |
Tax History Compared to Growth
Tax History
| Year | Tax Paid | Tax Assessment Tax Assessment Total Assessment is a certain percentage of the fair market value that is determined by local assessors to be the total taxable value of land and additions on the property. | Land | Improvement |
|---|---|---|---|---|
| 2025 | $4,529 | $340,490 | -- | -- |
| 2024 | $4,529 | $340,490 | -- | -- |
| 2023 | $4,529 | $294,687 | $45,000 | $249,687 |
| 2022 | $4,233 | $294,687 | $45,000 | $249,687 |
| 2021 | $3,637 | $232,242 | $0 | $0 |
| 2020 | $3,695 | $219,964 | $0 | $0 |
| 2019 | $3,514 | $219,964 | $0 | $0 |
| 2018 | $3,073 | $186,408 | $0 | $0 |
| 2017 | $2,816 | $170,874 | $0 | $0 |
| 2016 | $2,652 | $156,617 | $0 | $0 |
| 2015 | $2,469 | $135,371 | $0 | $0 |
| 2014 | $2,254 | $122,566 | $0 | $0 |
Agents Affiliated with this Home
-
J
Seller's Agent in 2025
Jennifer Gotlewski
OLYMPUS EXECUTIVE REALTY INC
-
J
Seller's Agent in 2023
Jeffrey Hardebeck
SAND DOLLAR REALTY GROUP INC
-
N
Buyer's Agent in 2023
Nova Fuller
DAVE LOWE REALTY, INC.
-
L
Seller's Agent in 2022
Laura Nascimento
VYLLA HOME
Map
Source: Stellar MLS
MLS Number: O6119107
APN: 31-18-28-2201-000-04000
- 36646 Oconee Ave
- 36725 Oconee Ave
- 36730 Oconee Ave
- 24728 Calusa Blvd
- 24739 Martin St
- 36813 Barrington Dr
- 36717 Barrington Dr
- 36029 Michigan Dr
- 36701 Barrington Dr
- 24232 Milford Dr
- 23717 Milford Dr
- 24041 Milford Dr
- 36839 Wolf Ct
- 36914 Bee Meadow Ct
- 35807 Nova Ln
- 35635 High Pines Dr
- 36649 Forestdel Dr
- 35135 Pinegate Trail
- 35408 Pinegate Trail
- 35449 Pinegate Trail
