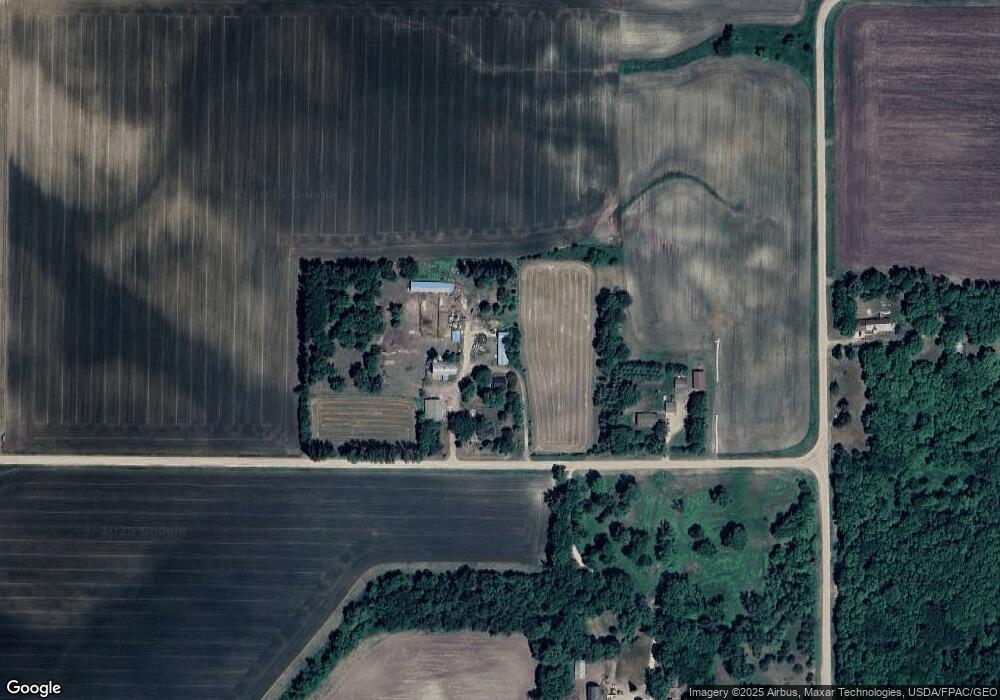36701 Prairie Top Ln Le Sueur, MN 56058
Estimated Value: $242,000 - $368,000
4
Beds
2
Baths
1,140
Sq Ft
$254/Sq Ft
Est. Value
About This Home
This home is located at 36701 Prairie Top Ln, Le Sueur, MN 56058 and is currently estimated at $289,730, approximately $254 per square foot. 36701 Prairie Top Ln is a home located in Le Sueur County with nearby schools including Park Elementary School, Hilltop Elementary School, and Le Sueur-Henderson High School.
Create a Home Valuation Report for This Property
The Home Valuation Report is an in-depth analysis detailing your home's value as well as a comparison with similar homes in the area
Home Values in the Area
Average Home Value in this Area
Tax History Compared to Growth
Tax History
| Year | Tax Paid | Tax Assessment Tax Assessment Total Assessment is a certain percentage of the fair market value that is determined by local assessors to be the total taxable value of land and additions on the property. | Land | Improvement |
|---|---|---|---|---|
| 2025 | $1,964 | $232,600 | $89,600 | $143,000 |
| 2024 | $1,964 | $229,600 | $89,600 | $140,000 |
| 2023 | $2,034 | $220,300 | $84,200 | $136,100 |
| 2022 | $1,512 | $213,400 | $84,200 | $129,200 |
| 2021 | $1,406 | $167,700 | $63,500 | $104,200 |
| 2020 | $1,306 | $156,800 | $58,500 | $98,300 |
| 2019 | $1,194 | $124,500 | $49,079 | $75,421 |
| 2018 | $1,179 | $116,000 | $44,139 | $71,861 |
| 2017 | $1,151 | $108,300 | $43,401 | $64,899 |
| 2016 | $1,116 | $109,600 | $47,599 | $62,001 |
| 2015 | $1,101 | $102,900 | $46,809 | $56,091 |
| 2014 | $1,019 | $102,100 | $46,736 | $55,364 |
| 2013 | $1,016 | $102,100 | $46,736 | $55,364 |
Source: Public Records
Map
Nearby Homes
- 29957 Prairie Sage Ln
- 29967 Prairie Sage Ln
- 35868 Sharon Prairie Dr
- 35794 Sharon Prairie Dr
- 30562 Cedar Ln
- 104 Spruce Ct
- 30536 Lexington Rd
- 417 Coventry Rd
- 263 Plum Run Unit 1
- 150 Outer Dr
- 417 S Park Ln
- 151 Barony Rd
- 209 Hillcrest Way
- 348 Cedar Trail Dr
- 601 Kingsway Dr
- 737 Kingsway Dr
- 32908 285th Ave
- St. Croix Plan at Ridge Road Development
- Parkdale Plan at Ridge Road Development
- Monroe Plan at Ridge Road Development
