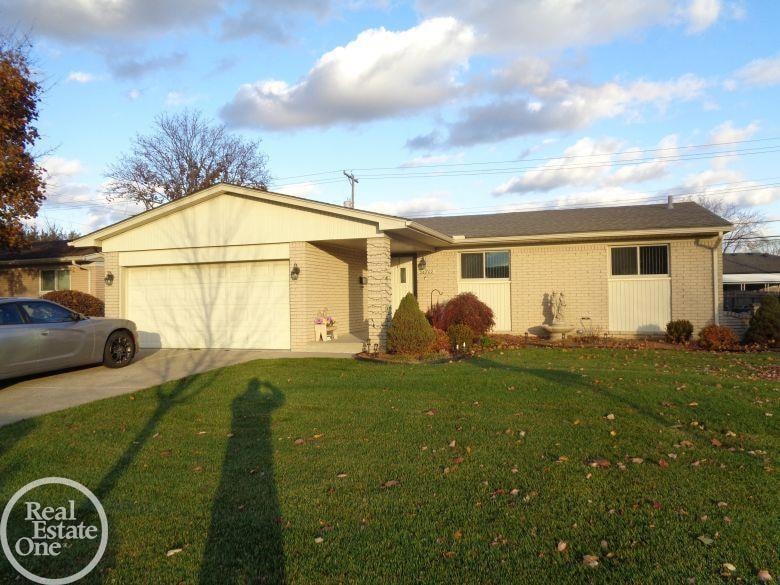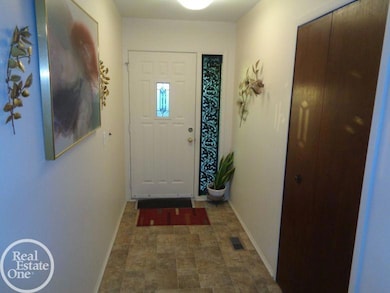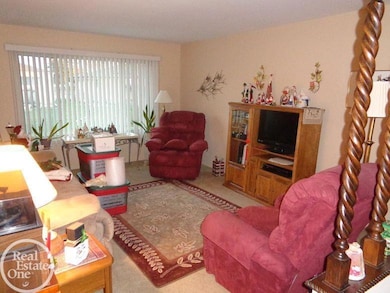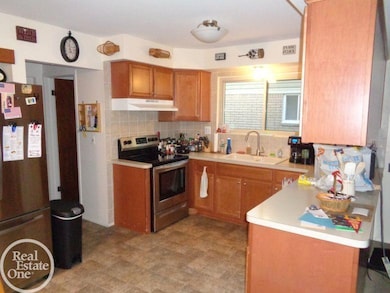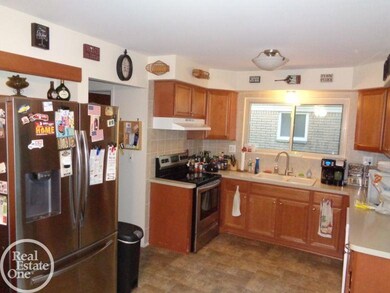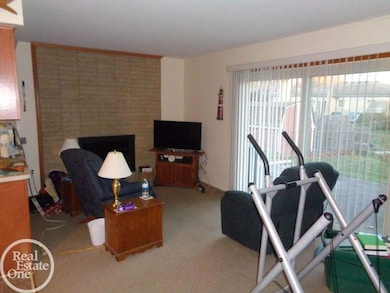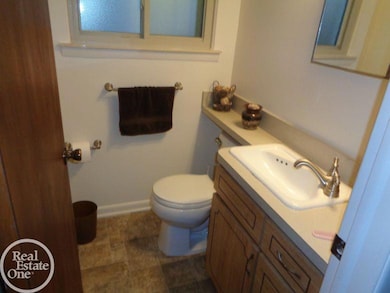36702 Samoa Dr Sterling Heights, MI 48312
Estimated payment $2,025/month
Highlights
- Ranch Style House
- Fenced Yard
- 2 Car Attached Garage
- Hardeman Elementary School Rated A-
- Porch
- Patio
About This Home
3 bedroom, 1 1/2 bath brick ranch located on quiet street in desirable subdivision. Home features new Hanson Windows & Doorwall (2023), blown in insulation and new gas insert in family room fireplace. Eat in kitchen w/wood cabinets, double sink & built-in china cabinet. New ceiling fan in eating area. No step down family room w/brick fireplace and doorwall to rear cement patio and fenced yard. Primary bedroom w/full wall closet & new ceiling fan. Main full bath w/new walk-in shower, ceramic floor and vanity w/over sink light. Basement w/tiled floors and partitioned laundry & mechanical room. Loads of storage. GFA furnace w/humidifier. Laundry area w/tub. Full brick ranch w/alum trim and covered front porch. Utica Schools.
Listing Agent
Real Estate One Clinton License #MISPE-6506036671 Listed on: 11/19/2025

Home Details
Home Type
- Single Family
Est. Annual Taxes
Year Built
- Built in 1970
Lot Details
- 7,405 Sq Ft Lot
- Lot Dimensions are 64 x 119
- Fenced Yard
Parking
- 2 Car Attached Garage
Home Design
- Ranch Style House
- Brick Exterior Construction
- Poured Concrete
Interior Spaces
- 1,454 Sq Ft Home
- Gas Fireplace
- Family Room with Fireplace
- Living Room
Kitchen
- Oven or Range
- Dishwasher
Flooring
- Carpet
- Linoleum
Bedrooms and Bathrooms
- 3 Bedrooms
- Bathroom on Main Level
Laundry
- Laundry Room
- Dryer
- Washer
Unfinished Basement
- Basement Fills Entire Space Under The House
- Sump Pump
Outdoor Features
- Patio
- Porch
Utilities
- Forced Air Heating and Cooling System
- Humidifier
- Heating System Uses Natural Gas
- Gas Water Heater
- Internet Available
Community Details
- Francesca Subdivision
Listing and Financial Details
- Assessor Parcel Number 10-10-26-126-002
Map
Home Values in the Area
Average Home Value in this Area
Tax History
| Year | Tax Paid | Tax Assessment Tax Assessment Total Assessment is a certain percentage of the fair market value that is determined by local assessors to be the total taxable value of land and additions on the property. | Land | Improvement |
|---|---|---|---|---|
| 2025 | $4,457 | $146,100 | $0 | $0 |
| 2024 | $4,075 | $138,000 | $0 | $0 |
| 2023 | $3,848 | $123,700 | $0 | $0 |
| 2022 | $4,011 | $105,200 | $0 | $0 |
| 2021 | $2,627 | $101,800 | $0 | $0 |
| 2020 | $2,344 | $97,700 | $0 | $0 |
| 2019 | $2,401 | $91,700 | $0 | $0 |
| 2018 | $2,428 | $83,700 | $0 | $0 |
| 2017 | $2,320 | $77,200 | $15,900 | $61,300 |
| 2016 | $2,241 | $77,200 | $0 | $0 |
| 2015 | -- | $72,300 | $0 | $0 |
| 2014 | -- | $61,300 | $0 | $0 |
Property History
| Date | Event | Price | List to Sale | Price per Sq Ft | Prior Sale |
|---|---|---|---|---|---|
| 11/19/2025 11/19/25 | For Sale | $310,000 | +12.7% | $213 / Sq Ft | |
| 08/30/2021 08/30/21 | Sold | $275,000 | +1.9% | $189 / Sq Ft | View Prior Sale |
| 08/01/2021 08/01/21 | Pending | -- | -- | -- | |
| 07/16/2021 07/16/21 | For Sale | $269,900 | -- | $186 / Sq Ft |
Purchase History
| Date | Type | Sale Price | Title Company |
|---|---|---|---|
| Warranty Deed | $275,000 | None Available | |
| Interfamily Deed Transfer | -- | None Available |
Source: Michigan Multiple Listing Service
MLS Number: 50194652
APN: 10-10-26-126-002
- 11908 Tahiti Dr
- 36460 Tarpon Dr
- 36876 Aaron Ct
- 12245 Canterbury Dr
- 36592 Cecilia Dr
- 13193 Metro Pkwy
- 12376 Canterbury Dr
- 36635 Kenneth Ct
- 35695 Bonneville Dr
- 35692 Electra Dr
- 36738 Vine Dr
- 37122 Clubhouse Dr
- 11375 Savage Dr
- 12416 Greenway Dr
- 37343 Clubhouse Dr
- 35622 Malibu Dr
- 12227 Polara Dr
- 11401 Anna Lisa Dr
- 37383 Golfview Dr Unit 76
- 12284 Polara Dr
- 11415 Brougham Dr
- 37775 Dodge Park Rd
- 11855 15 Mile Rd
- 13842 Keating Dr Unit 60
- 12041 Ina Dr
- 12011 Ina Dr Unit 96
- 38732 Monterey Dr
- 13920 Camelot Dr Unit 78
- 14231 Ivanhoe Dr
- 34896 Beaver Dr
- 35253 Turner Dr Unit 202
- 37118 Camelot Dr
- 38227 Schoenherr Rd
- 35055 Eden Park Dr
- 35321 Turner Dr
- 35420 Tall Oaks Dr Unit 156
- 35299 Terrybrook Dr
- 35297 Terrybrook Dr Unit 73
- 8418 Darlene Dr
- 35215 Taffy Dr Unit 79
