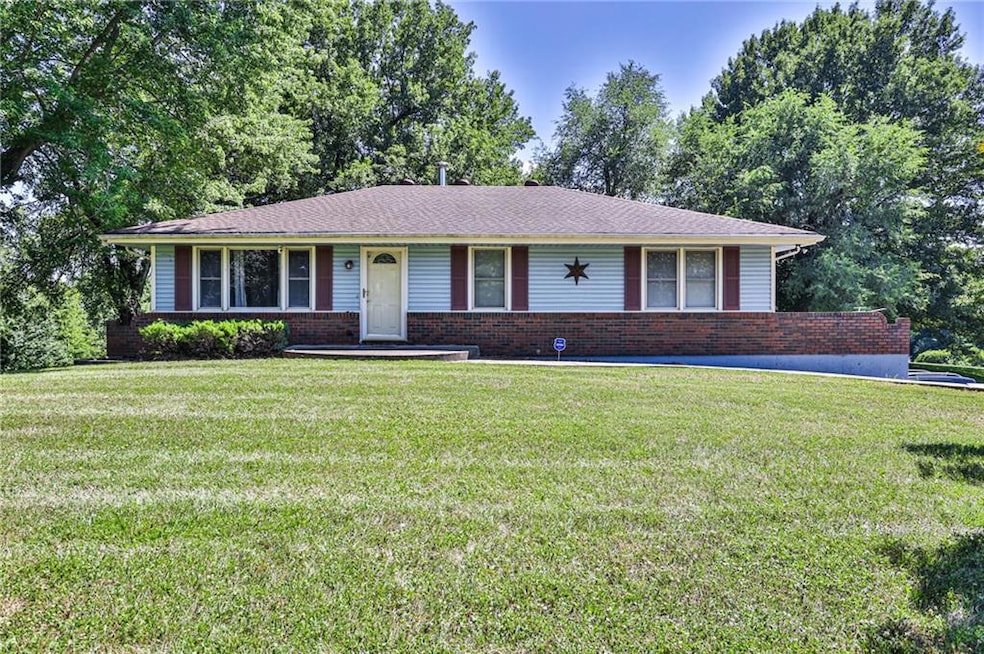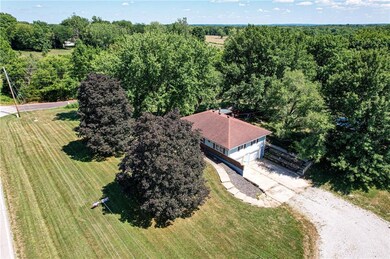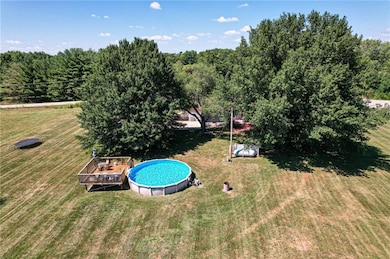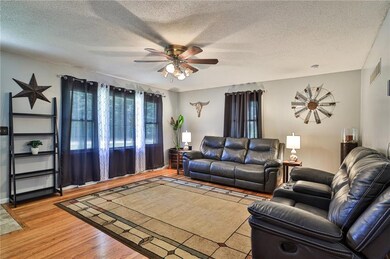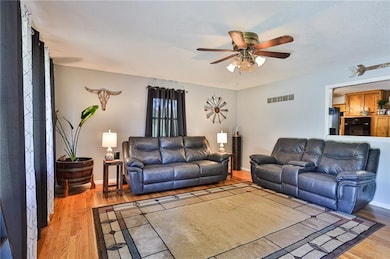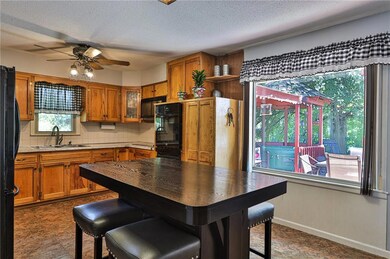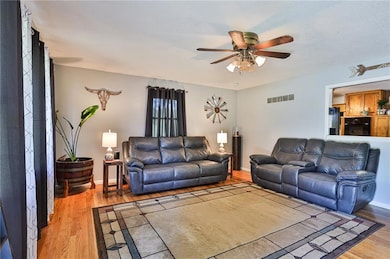
36705 E Truman Rd Oak Grove, MO 64075
Highlights
- Above Ground Pool
- Pond
- Wood Flooring
- Deck
- Traditional Architecture
- Main Floor Primary Bedroom
About This Home
As of November 2024Charming 3-bedroom farmhouse on nearly 10 acres, ideal for entertaining and relaxation. This home offers its original hardwood floors, an above-ground pool, and a pond. The large deck is perfect for gatherings, and recent updates include a new roof and gutters (2024). Located in the award-winning Grain Valley School District. Experience the perfect blend of country living and modern convenience. Come home today!
Last Agent to Sell the Property
EXP Realty LLC Brokerage Phone: 816-405-7977 License #2005034998 Listed on: 09/10/2024

Home Details
Home Type
- Single Family
Est. Annual Taxes
- $2,557
Year Built
- Built in 1970
Lot Details
- 9.45 Acre Lot
- Corner Lot
- Paved or Partially Paved Lot
Parking
- 2 Car Attached Garage
Home Design
- Traditional Architecture
- Composition Roof
- Vinyl Siding
Interior Spaces
- 1,232 Sq Ft Home
- Ceiling Fan
- Thermal Windows
- Living Room
- Wood Flooring
Kitchen
- Eat-In Country Kitchen
- Built-In Electric Oven
Bedrooms and Bathrooms
- 3 Bedrooms
- Primary Bedroom on Main
- 1 Full Bathroom
Basement
- Walk-Out Basement
- Basement Fills Entire Space Under The House
- Laundry in Basement
Outdoor Features
- Above Ground Pool
- Pond
- Deck
Schools
- Matthews Elementary School
- Grain Valley High School
Utilities
- Forced Air Heating and Cooling System
- Septic Tank
Community Details
- No Home Owners Association
Listing and Financial Details
- Assessor Parcel Number 21-900-01-04-00-0-00-000
- $0 special tax assessment
Ownership History
Purchase Details
Home Financials for this Owner
Home Financials are based on the most recent Mortgage that was taken out on this home.Purchase Details
Purchase Details
Home Financials for this Owner
Home Financials are based on the most recent Mortgage that was taken out on this home.Purchase Details
Purchase Details
Similar Homes in Oak Grove, MO
Home Values in the Area
Average Home Value in this Area
Purchase History
| Date | Type | Sale Price | Title Company |
|---|---|---|---|
| Warranty Deed | -- | Coffelt Land Title | |
| Interfamily Deed Transfer | -- | None Available | |
| Interfamily Deed Transfer | -- | Security 1St Title | |
| Warranty Deed | -- | None Available | |
| Interfamily Deed Transfer | -- | -- |
Mortgage History
| Date | Status | Loan Amount | Loan Type |
|---|---|---|---|
| Previous Owner | $160,034 | New Conventional | |
| Previous Owner | $164,858 | FHA |
Property History
| Date | Event | Price | Change | Sq Ft Price |
|---|---|---|---|---|
| 11/07/2024 11/07/24 | Sold | -- | -- | -- |
| 10/06/2024 10/06/24 | Pending | -- | -- | -- |
| 10/02/2024 10/02/24 | For Sale | $379,000 | +116.7% | $308 / Sq Ft |
| 03/11/2013 03/11/13 | Sold | -- | -- | -- |
| 02/12/2013 02/12/13 | Pending | -- | -- | -- |
| 07/05/2012 07/05/12 | For Sale | $174,900 | -- | $142 / Sq Ft |
Tax History Compared to Growth
Tax History
| Year | Tax Paid | Tax Assessment Tax Assessment Total Assessment is a certain percentage of the fair market value that is determined by local assessors to be the total taxable value of land and additions on the property. | Land | Improvement |
|---|---|---|---|---|
| 2024 | $2,557 | $38,000 | $13,748 | $24,252 |
| 2023 | $2,557 | $38,000 | $13,748 | $24,252 |
| 2022 | $2,585 | $34,770 | $14,041 | $20,729 |
| 2021 | $2,522 | $34,770 | $14,041 | $20,729 |
| 2020 | $2,340 | $30,523 | $14,041 | $16,482 |
| 2019 | $2,212 | $30,523 | $14,041 | $16,482 |
| 2018 | $1,998 | $26,895 | $9,964 | $16,931 |
| 2017 | $1,998 | $26,895 | $9,964 | $16,931 |
| 2016 | $1,945 | $26,220 | $9,572 | $16,648 |
| 2014 | $1,952 | $26,220 | $9,572 | $16,648 |
Agents Affiliated with this Home
-
F
Seller's Agent in 2024
Felicia Harris
EXP Realty LLC
-
M
Buyer's Agent in 2024
Mark Colombatto
Keller Williams Platinum Prtnr
-
A
Seller's Agent in 2013
Amy Arndorfer
Premium Realty Group LLC
-
C
Seller Co-Listing Agent in 2013
Cris Shaffer
Realty Professionals Heartland
-
C
Buyer's Agent in 2013
Connie Amos
KC Vintage Realty LLC
Map
Source: Heartland MLS
MLS Number: 2509422
APN: 21-900-01-04-00-0-00-000
- 1001 S Borgman Rd
- 1115 S Borgman Rd
- 38202 E Old Pink Hill Rd
- 35407 E Little Rd
- 3814 S Outer Belt Rd
- 33804 E Pink Hill Rd Tract D N A
- 33804 E Pink Hill Rd Tract A N A
- 33400 E Truman Rd
- 3602 S Sweeney Rd
- 414 S Borgman Rd
- 1515 S Buckner Tarsney (Bb) Rd
- Lot 1 A E Pink Hill Rd
- 1304 NE Sequoia Ct
- 1310 NE Sequoia Ct
- 1303 N White Oaks Ln
- 1307 NE Redwood Ct
- 1311 NE Sequoia Ct
- 1306 NE Sequoia Ct
- 1307 NE Sequoia Ct
- 1305 NE Sequoia Ct
