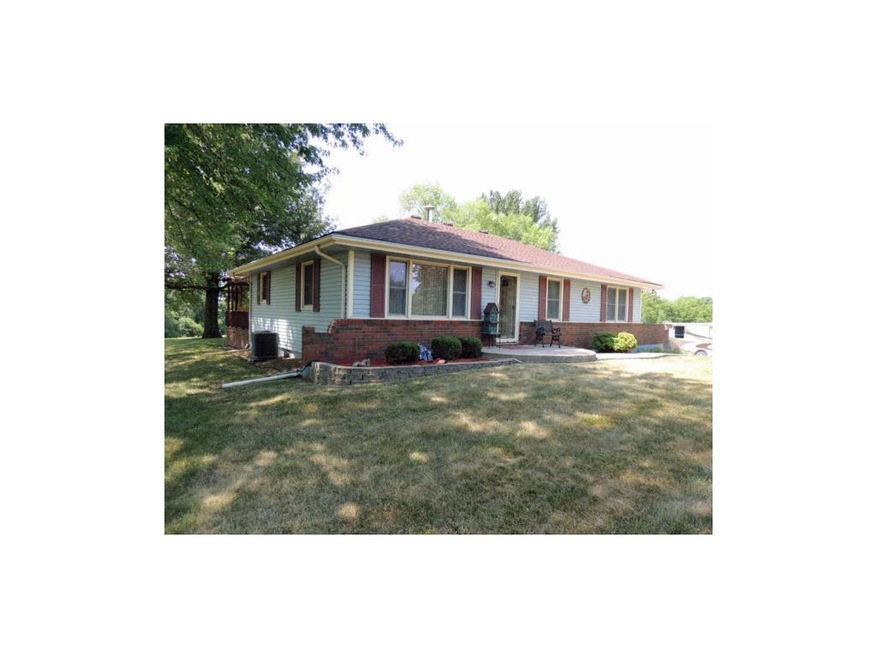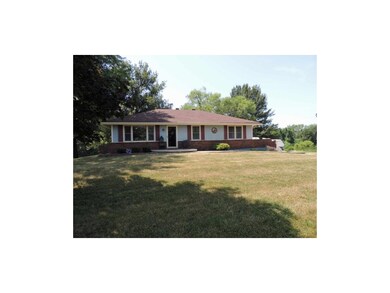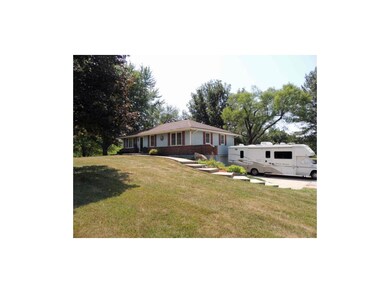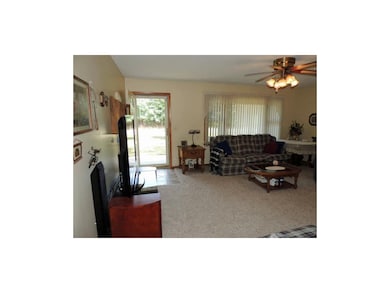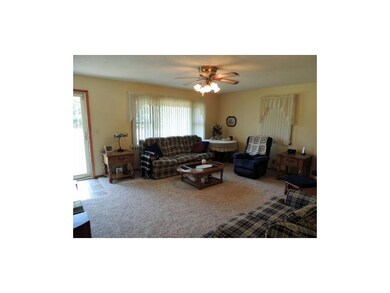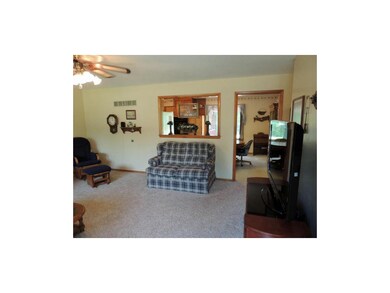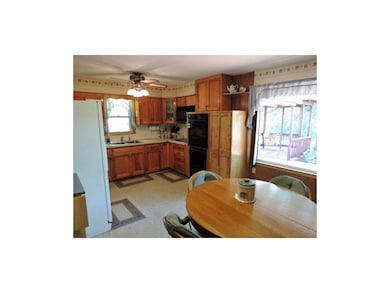
36705 E Truman Rd Oak Grove, MO 64075
Highlights
- Deck
- Vaulted Ceiling
- Wood Flooring
- Pond
- Traditional Architecture
- Granite Countertops
About This Home
As of November 202410 ACRES m/l of beautiful ground w/mature trees and a home that's been lovingly cared for by the owners. New roof & a/c, updated bath & space to park your RV. Enjoy the serenity on the decking/gazebo & attached grill. Storage shed, vinyl siding, thermal windows. Pond on west side of property. USDA 100% financing. GV schools. Motivated Sellers. Original hardwood floors under carpet in liv hall & bdrms.
Last Agent to Sell the Property
Premium Realty Group LLC License #2000156181 Listed on: 07/05/2012
Co-Listed By
Cris Shaffer
Realty Professionals Heartland License #2000156749
Home Details
Home Type
- Single Family
Est. Annual Taxes
- $1,958
Year Built
- 1970
Lot Details
- 9.44 Acre Lot
- Many Trees
Parking
- 2 Car Attached Garage
- Inside Entrance
- Side Facing Garage
- Garage Door Opener
Home Design
- Traditional Architecture
- Composition Roof
- Vinyl Siding
Interior Spaces
- Wet Bar: Ceramic Tiles, Carpet, Ceiling Fan(s), Pantry
- Built-In Features: Ceramic Tiles, Carpet, Ceiling Fan(s), Pantry
- Vaulted Ceiling
- Ceiling Fan: Ceramic Tiles, Carpet, Ceiling Fan(s), Pantry
- Skylights
- Fireplace
- Thermal Windows
- Shades
- Plantation Shutters
- Drapes & Rods
- Combination Kitchen and Dining Room
- Basement
- Laundry in Basement
- Storm Doors
Kitchen
- Electric Oven or Range
- Dishwasher
- Granite Countertops
- Laminate Countertops
- Disposal
Flooring
- Wood
- Wall to Wall Carpet
- Linoleum
- Laminate
- Stone
- Ceramic Tile
- Luxury Vinyl Plank Tile
- Luxury Vinyl Tile
Bedrooms and Bathrooms
- 3 Bedrooms
- Cedar Closet: Ceramic Tiles, Carpet, Ceiling Fan(s), Pantry
- Walk-In Closet: Ceramic Tiles, Carpet, Ceiling Fan(s), Pantry
- 1 Full Bathroom
- Double Vanity
- Bathtub with Shower
Outdoor Features
- Pond
- Deck
- Enclosed patio or porch
Utilities
- Forced Air Heating and Cooling System
- Heating System Uses Propane
- Septic Tank
- Satellite Dish
Listing and Financial Details
- Assessor Parcel Number 21-900-01-04-00-0-00-000
Ownership History
Purchase Details
Home Financials for this Owner
Home Financials are based on the most recent Mortgage that was taken out on this home.Purchase Details
Purchase Details
Home Financials for this Owner
Home Financials are based on the most recent Mortgage that was taken out on this home.Purchase Details
Purchase Details
Similar Homes in Oak Grove, MO
Home Values in the Area
Average Home Value in this Area
Purchase History
| Date | Type | Sale Price | Title Company |
|---|---|---|---|
| Warranty Deed | -- | Coffelt Land Title | |
| Interfamily Deed Transfer | -- | None Available | |
| Interfamily Deed Transfer | -- | Security 1St Title | |
| Warranty Deed | -- | None Available | |
| Interfamily Deed Transfer | -- | -- |
Mortgage History
| Date | Status | Loan Amount | Loan Type |
|---|---|---|---|
| Previous Owner | $160,034 | New Conventional | |
| Previous Owner | $164,858 | FHA |
Property History
| Date | Event | Price | Change | Sq Ft Price |
|---|---|---|---|---|
| 11/07/2024 11/07/24 | Sold | -- | -- | -- |
| 10/06/2024 10/06/24 | Pending | -- | -- | -- |
| 10/02/2024 10/02/24 | For Sale | $379,000 | +116.7% | $308 / Sq Ft |
| 03/11/2013 03/11/13 | Sold | -- | -- | -- |
| 02/12/2013 02/12/13 | Pending | -- | -- | -- |
| 07/05/2012 07/05/12 | For Sale | $174,900 | -- | $142 / Sq Ft |
Tax History Compared to Growth
Tax History
| Year | Tax Paid | Tax Assessment Tax Assessment Total Assessment is a certain percentage of the fair market value that is determined by local assessors to be the total taxable value of land and additions on the property. | Land | Improvement |
|---|---|---|---|---|
| 2024 | $2,557 | $38,000 | $13,748 | $24,252 |
| 2023 | $2,557 | $38,000 | $13,748 | $24,252 |
| 2022 | $2,585 | $34,770 | $14,041 | $20,729 |
| 2021 | $2,522 | $34,770 | $14,041 | $20,729 |
| 2020 | $2,340 | $30,523 | $14,041 | $16,482 |
| 2019 | $2,212 | $30,523 | $14,041 | $16,482 |
| 2018 | $1,998 | $26,895 | $9,964 | $16,931 |
| 2017 | $1,998 | $26,895 | $9,964 | $16,931 |
| 2016 | $1,945 | $26,220 | $9,572 | $16,648 |
| 2014 | $1,952 | $26,220 | $9,572 | $16,648 |
Agents Affiliated with this Home
-
Felicia Harris

Seller's Agent in 2024
Felicia Harris
EXP Realty LLC
(816) 405-7977
132 Total Sales
-
Mark Colombatto

Buyer's Agent in 2024
Mark Colombatto
Keller Williams Platinum Prtnr
(816) 582-4332
105 Total Sales
-
Amy Arndorfer

Seller's Agent in 2013
Amy Arndorfer
Premium Realty Group LLC
(816) 224-5650
653 Total Sales
-
C
Seller Co-Listing Agent in 2013
Cris Shaffer
Realty Professionals Heartland
(816) 200-3723
-
Connie Amos
C
Buyer's Agent in 2013
Connie Amos
KC Vintage Realty LLC
(816) 916-2271
7 Total Sales
Map
Source: Heartland MLS
MLS Number: 1787814
APN: 21-900-01-04-00-0-00-000
- 1700 Manasseh St
- 1001 S Borgman Rd
- 3304 S Outer Belt Rd
- 1115 S Borgman Rd
- 35407 E Little Rd
- 1208 S Outer Belt Rd
- 33804 E Pink Hill Rd Tract A N A
- 32804 E Perry Rd
- 1515 S Buckner Tarsney (Bb) Rd
- Lot 1 A E Pink Hill Rd
- 1313 N White Oaks Ln
- 1310 NE Sequoia Ct
- 1308 NE Redwood Ct
- 1303 N White Oaks Ln
- 1307 NE Redwood Ct
- 1306 NE Sequoia Ct
- 1403 N White Oaks Ln
- 1210 N White Oaks Ln
- 405 NE Chestnut Ct
- 33804 E Pink Hill Rd
