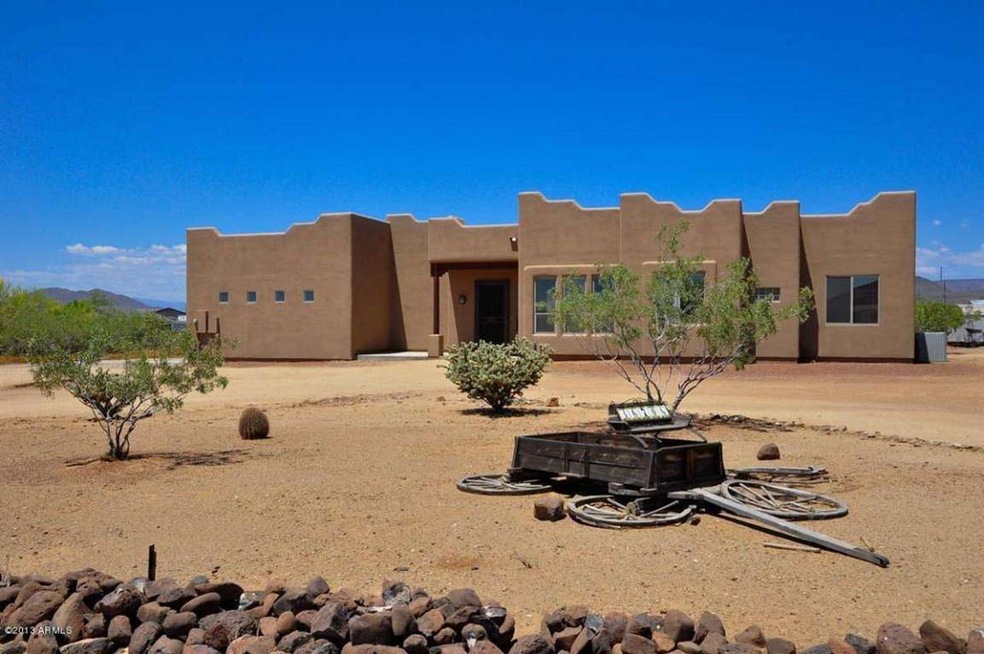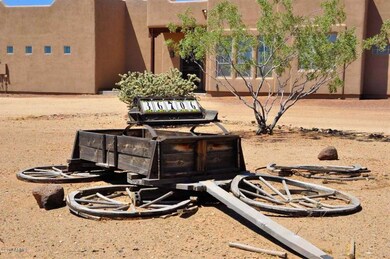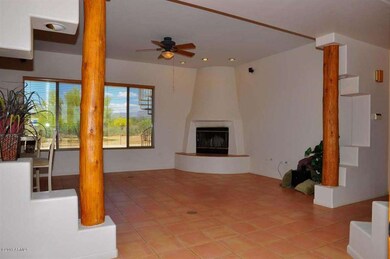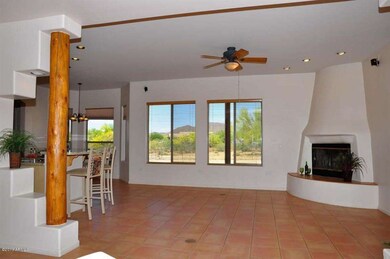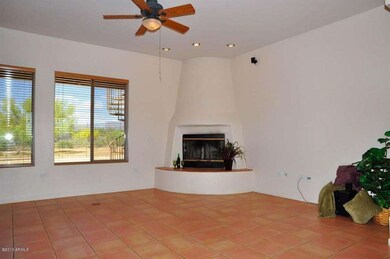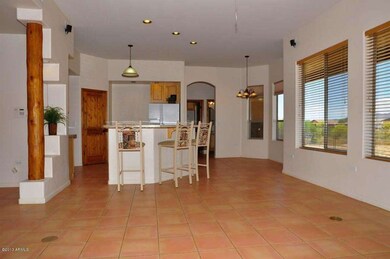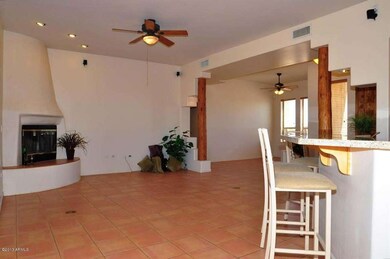
36706 N 20th St Phoenix, AZ 85086
Highlights
- Horse Stalls
- Wood Flooring
- 1 Fireplace
- Desert Mountain Middle School Rated A-
- Santa Fe Architecture
- Granite Countertops
About This Home
As of December 2023Amazing Mountain Views!Beautiful custom home on more than 1.5 acres of property.Territorial style home features modern southwestern style details throughout-alderwood doors, wood beam columns & hand-scratch wood laminate floors in the hallways, masterbedroom & 3rd bedroom.The spacious great room has a beehive fireplace and is open to the formal dining room & kitchen.Eat-in Kitchen has new granite counter tops, large island/breakfast-bar, walk-in pantry and bay window with a view to the backyard.Master ensuite has separate tub/shower with large walk-in closet.Great Horse setup with 3 stalls, hay storage and tack shed.Electric and water to stalls.Horse washing station.Oversized 2-car garage with storage room.Roof-top deck and large backyard. Too many upgrades to list.
Last Agent to Sell the Property
RE/MAX Excalibur License #BR027956000 Listed on: 03/13/2014

Co-Listed By
Pat Callaghan
RE/MAX Excalibur License #SA029428000
Home Details
Home Type
- Single Family
Est. Annual Taxes
- $2,871
Year Built
- Built in 1997
Lot Details
- 1.86 Acre Lot
- Cul-De-Sac
- Desert faces the front and back of the property
- Chain Link Fence
Parking
- 2.5 Car Garage
- Garage Door Opener
Home Design
- Santa Fe Architecture
- Wood Frame Construction
- Foam Roof
- Stucco
Interior Spaces
- 2,148 Sq Ft Home
- 1-Story Property
- Ceiling height of 9 feet or more
- 1 Fireplace
- Low Emissivity Windows
Kitchen
- Eat-In Kitchen
- Built-In Microwave
- Dishwasher
- Kitchen Island
- Granite Countertops
Flooring
- Wood
- Laminate
- Tile
Bedrooms and Bathrooms
- 4 Bedrooms
- Primary Bathroom is a Full Bathroom
- 3 Bathrooms
- Dual Vanity Sinks in Primary Bathroom
- Bathtub With Separate Shower Stall
Laundry
- Dryer
- Washer
Outdoor Features
- Covered patio or porch
Schools
- Boulder Creek Elementary School - Phoenix
- Desert Mountain Middle School
- Desert Mountain Elementary High School
Horse Facilities and Amenities
- Horse Stalls
- Corral
Utilities
- Refrigerated Cooling System
- Heating Available
- High Speed Internet
- Cable TV Available
Community Details
- No Home Owners Association
- Built by Rick Homes
- Open Area Phoenix Subdivision, Custom Floorplan
Listing and Financial Details
- Assessor Parcel Number 211-69-005-L
Ownership History
Purchase Details
Home Financials for this Owner
Home Financials are based on the most recent Mortgage that was taken out on this home.Purchase Details
Home Financials for this Owner
Home Financials are based on the most recent Mortgage that was taken out on this home.Purchase Details
Home Financials for this Owner
Home Financials are based on the most recent Mortgage that was taken out on this home.Purchase Details
Home Financials for this Owner
Home Financials are based on the most recent Mortgage that was taken out on this home.Similar Homes in the area
Home Values in the Area
Average Home Value in this Area
Purchase History
| Date | Type | Sale Price | Title Company |
|---|---|---|---|
| Warranty Deed | $745,000 | Empire Title Agency | |
| Warranty Deed | -- | Fidelity National Title Agen | |
| Warranty Deed | -- | Fidelity National Title Agen | |
| Warranty Deed | $350,000 | Fidelity National Title Agen | |
| Warranty Deed | -- | Accommodation |
Mortgage History
| Date | Status | Loan Amount | Loan Type |
|---|---|---|---|
| Open | $594,600 | New Conventional | |
| Closed | $596,000 | New Conventional | |
| Previous Owner | $55,000 | New Conventional | |
| Previous Owner | $192,000 | New Conventional | |
| Previous Owner | $170,000 | New Conventional | |
| Previous Owner | $150,000 | New Conventional | |
| Previous Owner | $150,000 | New Conventional | |
| Previous Owner | $351,443 | Purchase Money Mortgage | |
| Previous Owner | $352,309 | FHA | |
| Previous Owner | $100,000 | Stand Alone Second | |
| Previous Owner | $240,800 | No Value Available |
Property History
| Date | Event | Price | Change | Sq Ft Price |
|---|---|---|---|---|
| 12/08/2023 12/08/23 | Sold | $745,000 | 0.0% | $347 / Sq Ft |
| 11/07/2023 11/07/23 | For Sale | $745,000 | +112.9% | $347 / Sq Ft |
| 11/05/2023 11/05/23 | Pending | -- | -- | -- |
| 05/28/2014 05/28/14 | Sold | $350,000 | -2.8% | $163 / Sq Ft |
| 04/27/2014 04/27/14 | Price Changed | $360,000 | -0.9% | $168 / Sq Ft |
| 04/26/2014 04/26/14 | Price Changed | $363,400 | -0.1% | $169 / Sq Ft |
| 04/18/2014 04/18/14 | Price Changed | $363,900 | -0.1% | $169 / Sq Ft |
| 04/03/2014 04/03/14 | Price Changed | $364,400 | -0.1% | $170 / Sq Ft |
| 03/25/2014 03/25/14 | Price Changed | $364,900 | -2.7% | $170 / Sq Ft |
| 03/13/2014 03/13/14 | For Sale | $375,000 | 0.0% | $175 / Sq Ft |
| 10/18/2013 10/18/13 | Rented | $1,850 | 0.0% | -- |
| 10/16/2013 10/16/13 | Under Contract | -- | -- | -- |
| 10/08/2013 10/08/13 | For Rent | $1,850 | +5.7% | -- |
| 04/15/2012 04/15/12 | Rented | $1,750 | 0.0% | -- |
| 03/15/2012 03/15/12 | Under Contract | -- | -- | -- |
| 03/09/2012 03/09/12 | For Rent | $1,750 | -- | -- |
Tax History Compared to Growth
Tax History
| Year | Tax Paid | Tax Assessment Tax Assessment Total Assessment is a certain percentage of the fair market value that is determined by local assessors to be the total taxable value of land and additions on the property. | Land | Improvement |
|---|---|---|---|---|
| 2025 | $2,993 | $29,202 | -- | -- |
| 2024 | $3,320 | $27,811 | -- | -- |
| 2023 | $3,320 | $51,980 | $10,390 | $41,590 |
| 2022 | $3,202 | $37,650 | $7,530 | $30,120 |
Agents Affiliated with this Home
-

Seller's Agent in 2023
Brian Redfern
RE/MAX
3 in this area
48 Total Sales
-

Seller Co-Listing Agent in 2023
Bonnie Burke
RE/MAX
(480) 720-8001
14 in this area
349 Total Sales
-
N
Buyer's Agent in 2023
Non-MLS Agent
Non-MLS Office
-

Seller's Agent in 2014
Sindy Ready
RE/MAX
(602) 478-4017
105 Total Sales
-
P
Seller Co-Listing Agent in 2014
Pat Callaghan
RE/MAX
-

Buyer's Agent in 2014
Tim Liechti
My Home Group
(480) 371-5100
68 Total Sales
Map
Source: Arizona Regional Multiple Listing Service (ARMLS)
MLS Number: 5083819
APN: 211-69-158
- 1916 E Primrose Path
- 1101 E Dolores Rd
- 1969 E Long Rifle Rd
- 1890 E Long Rifle Rd
- 1897 E Long Rifle Rd
- 1951 E Long Rifle Rd
- 1933 E Long Rifle Rd
- 1915 E Long Rifle Rd
- 36625 N 22nd St Unit 211-69-043-C
- 1972 E Cloud Rd
- 36XXX N 16th St
- 1916 E Cloud Rd
- 1906 E Cloud Rd
- 37343 N 16th St
- 37327 N 16th St
- 36321 N 16th St
- 1620 E Cloud Rd
- 1602 E Cloud Rd
- 36655 N 25th St
- 1505 E Cloud Rd
