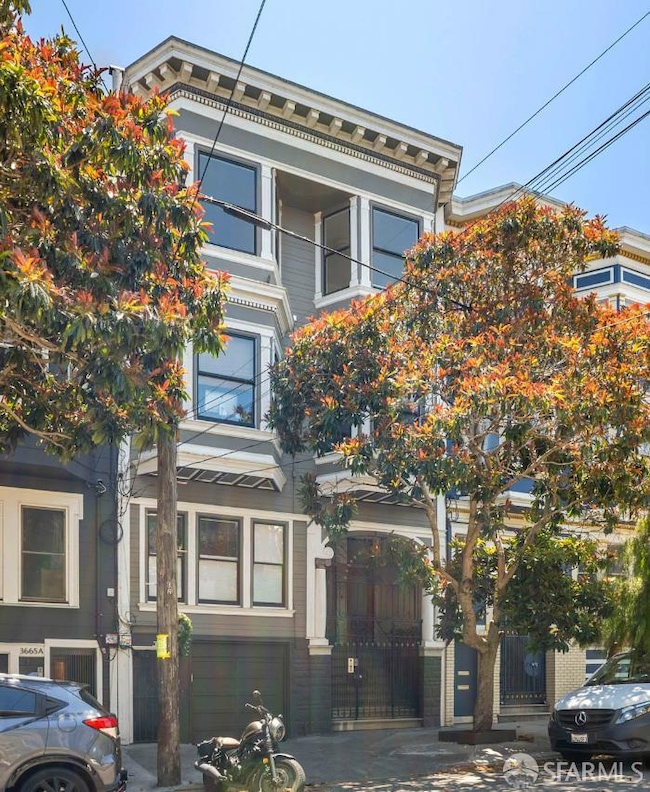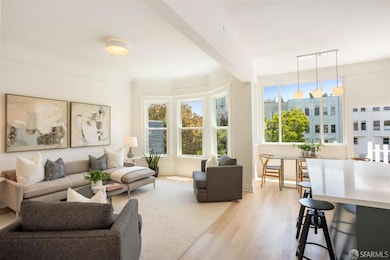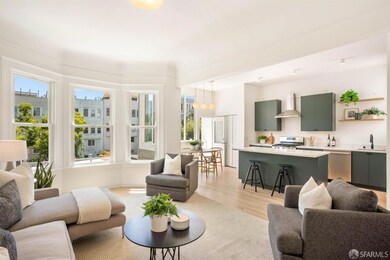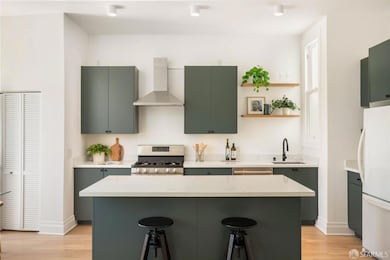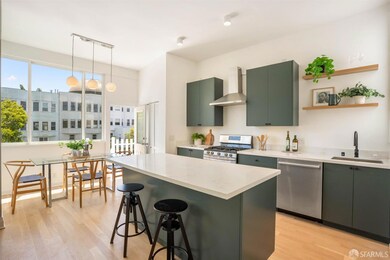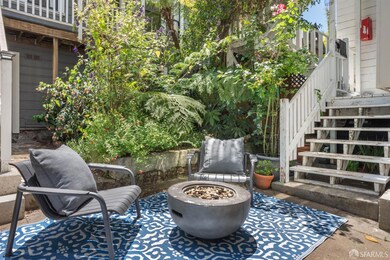
3671 19th St San Francisco, CA 94110
Mission Dolores NeighborhoodHighlights
- City View
- 4-minute walk to Church And 18Th Street
- Wood Flooring
- Harvey Milk Civil Rights Academy Rated A
- Edwardian Architecture
- 2-minute walk to Mission Dolores Park
About This Home
As of June 2025Welcome to this exceptional Edwardian Condo in the prime Mission Dolores. This top-floor condo features a fantastic open and flexible floor plan, seamlessly integrating the remodeled kitchen, living, and dining areas with beautiful period details throughout. The living room includes a fireplace and offers peek-a-boo views of downtown, along with two comfortable bedrooms and a third room that is ideal for a nursery or home office. There's a beautifully updated bath along the hallway. The heart of this lovely home lies in the kitchen, family, and dining areas, which are connected and bathed in southern sunshine, boasting wood cabinetry, a center island with quartz countertops, all set in a perfect space for entertaining. The laundry closet is equipped with a full-sized W/D, as well as storage space. A back staircase leads down to a lovely, lush shared garden, complete with mature trees and areas perfect for relaxation. One independent parking space and deeded storage are included in the offering. The location is ideal, with Tartine Bakery, Delfina Restaurant, and Bi-Rite Market just around the corner. Dolores Park Cafe and the popular Dolores Park are only steps away, as is Mission Playground and Valencia Street. A must-see!
Last Agent to Sell the Property
Vanguard Properties License #01996223 Listed on: 06/06/2025

Property Details
Home Type
- Condominium
Est. Annual Taxes
- $16,506
Year Built
- Built in 1908
HOA Fees
- $300 Monthly HOA Fees
Home Design
- Edwardian Architecture
- Frame Construction
- Wood Siding
- Concrete Perimeter Foundation
Interior Spaces
- 1,379 Sq Ft Home
- Fireplace
- Double Pane Windows
- Family Room Off Kitchen
- Living Room
- Storage
- Wood Flooring
- City Views
Kitchen
- Breakfast Area or Nook
- Free-Standing Gas Oven
- Range Hood
- Microwave
- Dishwasher
- Kitchen Island
- Quartz Countertops
- Disposal
Bedrooms and Bathrooms
- Main Floor Bedroom
- 1 Full Bathroom
- Bathtub with Shower
Laundry
- Laundry in Kitchen
- Dryer
- Washer
Home Security
Parking
- 1 Car Attached Garage
- Enclosed Parking
- Side by Side Parking
- Garage Door Opener
- Assigned Parking
Additional Features
- Fire Pit
- Central Heating
Listing and Financial Details
- Assessor Parcel Number 3598-086
Community Details
Overview
- Association fees include insurance on structure, maintenance exterior, ground maintenance, trash, water
- 4 Units
- 3667 3671 St HOA
Security
- Carbon Monoxide Detectors
- Fire and Smoke Detector
Ownership History
Purchase Details
Home Financials for this Owner
Home Financials are based on the most recent Mortgage that was taken out on this home.Purchase Details
Purchase Details
Home Financials for this Owner
Home Financials are based on the most recent Mortgage that was taken out on this home.Purchase Details
Home Financials for this Owner
Home Financials are based on the most recent Mortgage that was taken out on this home.Similar Homes in San Francisco, CA
Home Values in the Area
Average Home Value in this Area
Purchase History
| Date | Type | Sale Price | Title Company |
|---|---|---|---|
| Grant Deed | -- | Old Republic Title | |
| Grant Deed | -- | None Listed On Document | |
| Grant Deed | $1,105,000 | Chicago Title Company | |
| Interfamily Deed Transfer | -- | Fidelity National Title Ins |
Mortgage History
| Date | Status | Loan Amount | Loan Type |
|---|---|---|---|
| Open | $807,000 | New Conventional | |
| Previous Owner | $740,000 | New Conventional | |
| Previous Owner | $150,000 | Future Advance Clause Open End Mortgage | |
| Previous Owner | $240,000 | Stand Alone Second | |
| Previous Owner | $884,000 | New Conventional | |
| Previous Owner | $188,000 | New Conventional | |
| Previous Owner | $55,000 | Future Advance Clause Open End Mortgage | |
| Previous Owner | $203,769 | Unknown | |
| Previous Owner | $214,000 | Unknown | |
| Previous Owner | $175,000 | No Value Available |
Property History
| Date | Event | Price | Change | Sq Ft Price |
|---|---|---|---|---|
| 06/27/2025 06/27/25 | Sold | $1,585,000 | +13.6% | $1,149 / Sq Ft |
| 06/09/2025 06/09/25 | Pending | -- | -- | -- |
| 06/06/2025 06/06/25 | For Sale | $1,395,000 | -- | $1,012 / Sq Ft |
Tax History Compared to Growth
Tax History
| Year | Tax Paid | Tax Assessment Tax Assessment Total Assessment is a certain percentage of the fair market value that is determined by local assessors to be the total taxable value of land and additions on the property. | Land | Improvement |
|---|---|---|---|---|
| 2025 | $16,506 | $1,360,714 | $680,357 | $680,357 |
| 2024 | $16,506 | $1,334,034 | $667,017 | $667,017 |
| 2023 | $16,211 | $1,307,878 | $653,939 | $653,939 |
| 2022 | $15,886 | $1,282,234 | $641,117 | $641,117 |
| 2021 | $15,605 | $1,257,092 | $628,546 | $628,546 |
| 2020 | $15,676 | $1,244,204 | $622,102 | $622,102 |
| 2019 | $15,142 | $1,219,808 | $609,904 | $609,904 |
| 2018 | $14,634 | $1,195,892 | $597,946 | $597,946 |
| 2017 | $14,163 | $1,172,444 | $586,222 | $586,222 |
| 2016 | $13,933 | $1,149,456 | $574,728 | $574,728 |
| 2015 | $13,760 | $1,132,192 | $566,096 | $566,096 |
| 2014 | $13,400 | $1,110,016 | $555,008 | $555,008 |
Agents Affiliated with this Home
-
Chulin Choi

Seller's Agent in 2025
Chulin Choi
Vanguard Properties
(415) 794-7988
7 in this area
98 Total Sales
-
Juliette Vo

Buyer's Agent in 2025
Juliette Vo
Vanguard Properties
(415) 967-0108
4 in this area
46 Total Sales
Map
Source: San Francisco Association of REALTORS® MLS
MLS Number: 425045756
APN: 3598-086
- 24 Cumberland St
- 3555 17th St
- 696 Valencia St
- 894 Guerrero St
- 3590 20th St Unit 304
- 57 Hancock St Unit 1
- 3364 21st St
- 3346 21st St Unit 3346
- 461 Guerrero St
- 13 Abbey St
- 3347 21st St
- 3545 20th St
- 147 Albion St
- 376 San Carlos St Unit B
- 127 Albion St
- 3941 19th St
- 3250 16th St Unit 2
- 777 Sanchez St
- 3451 22nd St
- 88 Hoff St Unit 101

