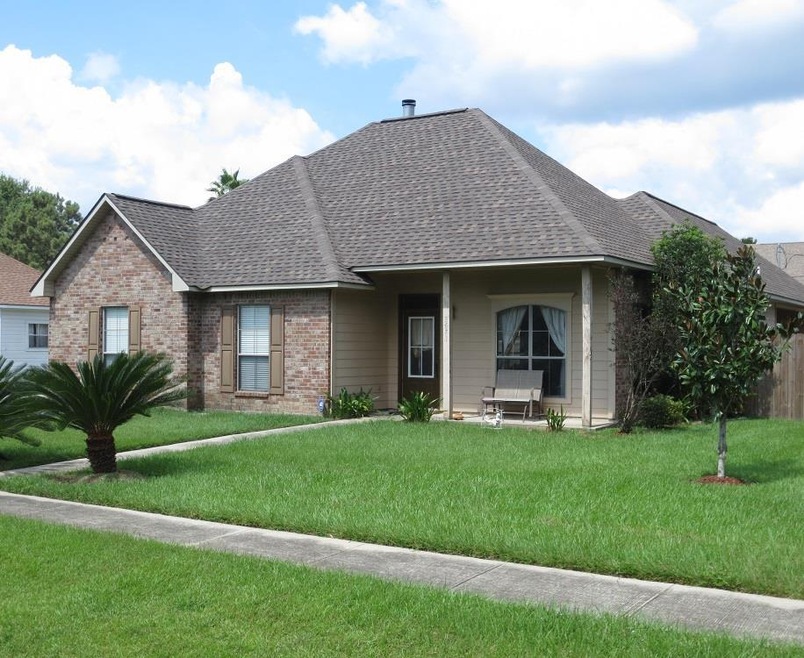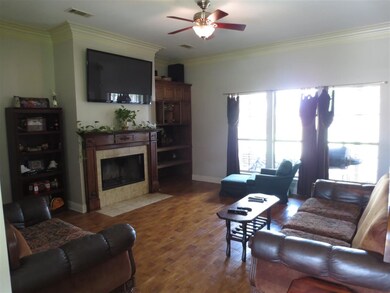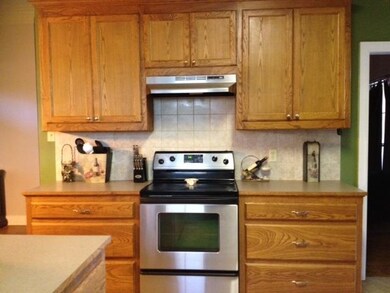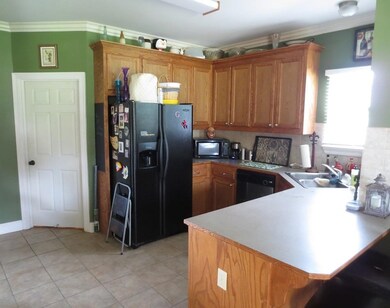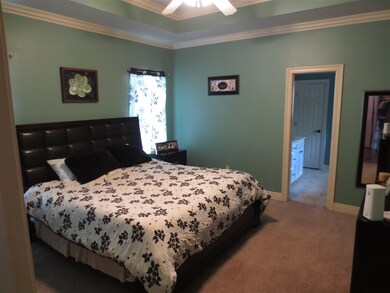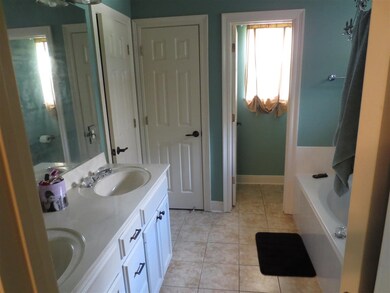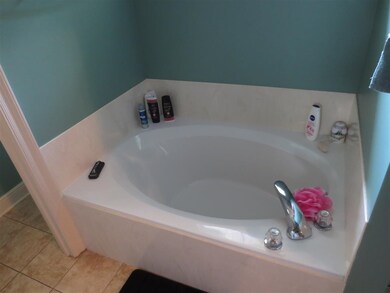
3671 Camelia St Zachary, LA 70791
Estimated Value: $217,000 - $250,000
Highlights
- Traditional Architecture
- Covered patio or porch
- Eat-In Kitchen
- Northwestern Elementary School Rated A
- Formal Dining Room
- Tray Ceiling
About This Home
As of December 2014*****100% FINANCING AVAILABLE***** Spacious 3 bedroom 2 bath situated on HUGE corner lot. Stainless appliances, lots of cabinets & counter space, breakfast bar, with a spacious dining area. Sellers recently added ceramic “wood†floors in living room and guest bedrooms. Living room has cozy wood burning fireplace, built-ins, and gorgeous crown molding. Large master suite features recessed ceilings, oversized master closet, garden tub with separate shower, and double vanities. Roomy additional bedrooms have great closet space. Extended back patio is the perfect spot to entertain or sit & relax while the kids run and play. Privacy fenced yard is big enough for a future pool, workshop, or boat port. Plenty of storage including outside storage room and detached shed. Highly desirable Zachary School district.
Last Listed By
Magnolia Roots Realty LLC License #0912124454 Listed on: 09/19/2014
Home Details
Home Type
- Single Family
Est. Annual Taxes
- $1,165
Year Built
- Built in 2005
Lot Details
- Lot Dimensions are 85x150
- Privacy Fence
Home Design
- Traditional Architecture
- Brick Exterior Construction
- Slab Foundation
- Frame Construction
- Architectural Shingle Roof
Interior Spaces
- 1,505 Sq Ft Home
- 1-Story Property
- Built-in Bookshelves
- Crown Molding
- Tray Ceiling
- Ceiling height of 9 feet or more
- Ceiling Fan
- Wood Burning Fireplace
- Living Room
- Formal Dining Room
- Attic Access Panel
Kitchen
- Eat-In Kitchen
- Self-Cleaning Oven
- Electric Cooktop
- Dishwasher
- Laminate Countertops
Flooring
- Carpet
- Ceramic Tile
Bedrooms and Bathrooms
- 3 Bedrooms
- En-Suite Primary Bedroom
- Walk-In Closet
- 2 Full Bathrooms
Laundry
- Laundry in unit
- Electric Dryer Hookup
Home Security
- Home Security System
- Fire and Smoke Detector
Parking
- 2 Parking Spaces
- Carport
Outdoor Features
- Covered patio or porch
- Exterior Lighting
- Shed
Location
- Mineral Rights
Utilities
- Central Heating and Cooling System
- Satellite Dish
- Cable TV Available
Community Details
- Built by Edward Carroll Construction, L.L.C.
Ownership History
Purchase Details
Home Financials for this Owner
Home Financials are based on the most recent Mortgage that was taken out on this home.Purchase Details
Home Financials for this Owner
Home Financials are based on the most recent Mortgage that was taken out on this home.Similar Homes in Zachary, LA
Home Values in the Area
Average Home Value in this Area
Purchase History
| Date | Buyer | Sale Price | Title Company |
|---|---|---|---|
| Dunlap John W | $166,000 | -- | |
| Gremillion Curtis L | $160,000 | -- |
Mortgage History
| Date | Status | Borrower | Loan Amount |
|---|---|---|---|
| Open | Dunlap John W | $132,800 | |
| Previous Owner | Gremillion Curtis L | $160,000 |
Property History
| Date | Event | Price | Change | Sq Ft Price |
|---|---|---|---|---|
| 12/15/2014 12/15/14 | Sold | -- | -- | -- |
| 11/13/2014 11/13/14 | Pending | -- | -- | -- |
| 09/19/2014 09/19/14 | For Sale | $180,000 | -- | $120 / Sq Ft |
Tax History Compared to Growth
Tax History
| Year | Tax Paid | Tax Assessment Tax Assessment Total Assessment is a certain percentage of the fair market value that is determined by local assessors to be the total taxable value of land and additions on the property. | Land | Improvement |
|---|---|---|---|---|
| 2024 | $1,165 | $18,863 | $2,400 | $16,463 |
| 2023 | $1,165 | $15,840 | $2,400 | $13,440 |
| 2022 | $1,987 | $15,840 | $2,400 | $13,440 |
| 2021 | $1,987 | $15,840 | $2,400 | $13,440 |
| 2020 | $2,005 | $15,840 | $2,400 | $13,440 |
| 2019 | $2,193 | $15,750 | $2,400 | $13,350 |
| 2018 | $2,201 | $15,750 | $2,400 | $13,350 |
| 2017 | $2,201 | $15,750 | $2,400 | $13,350 |
| 2016 | $1,170 | $15,750 | $2,400 | $13,350 |
| 2015 | $1,133 | $15,750 | $2,400 | $13,350 |
| 2014 | $1,163 | $16,000 | $2,400 | $13,600 |
| 2013 | -- | $16,000 | $2,400 | $13,600 |
Agents Affiliated with this Home
-
Patricia Anderson

Seller's Agent in 2014
Patricia Anderson
Magnolia Roots Realty LLC
(225) 931-1228
1 in this area
166 Total Sales
-

Seller Co-Listing Agent in 2014
Brandy Helms
CENTURY 21 Bessette Flavin
-
Phyllis Butler
P
Buyer's Agent in 2014
Phyllis Butler
Latter & Blum
(225) 937-0779
8 in this area
123 Total Sales
Map
Source: Greater Baton Rouge Association of REALTORS®
MLS Number: 2014000240
APN: 00878227
- 3671 Camelia St
- 3662 Camelia St
- 3639 Camelia St
- 3613 Camelia St
- 3672 Holly St
- 3640 Holly St
- 3612 Camelia St
- 3577 Camelia St
- 3614 Holly St
- 6180 Rose St
- 6172 Rollins Rd
- 3144 Holly St
- 6224 Rollins Rd
- 3578 Holly St
- 6120 Rollins Rd
- 3553 Camelia St
- 3552 Camelia St
- 3611 Redbud St
- 6290 Rollins Rd
- 3554 Holly St
