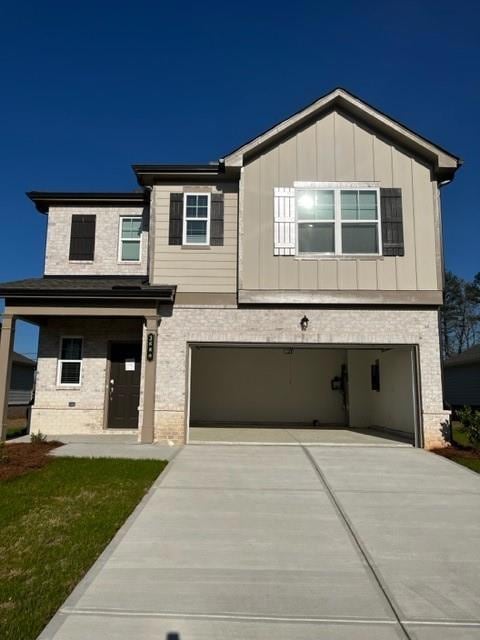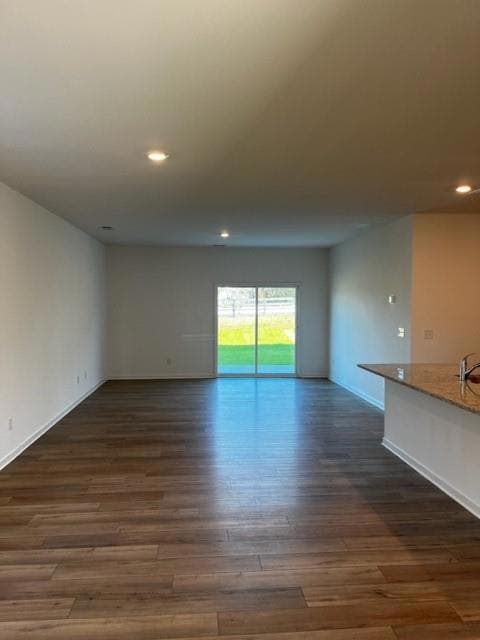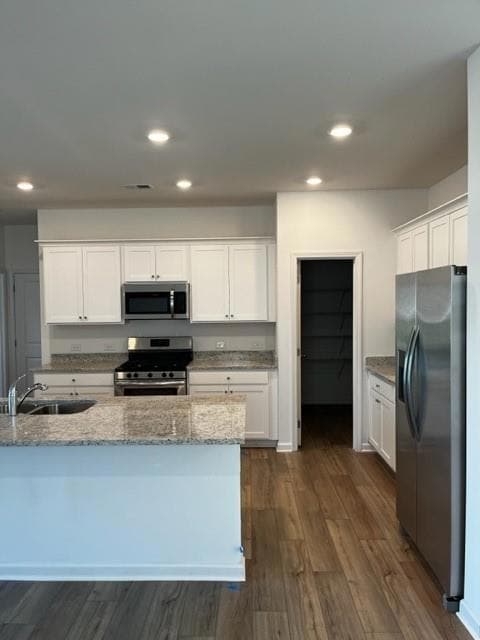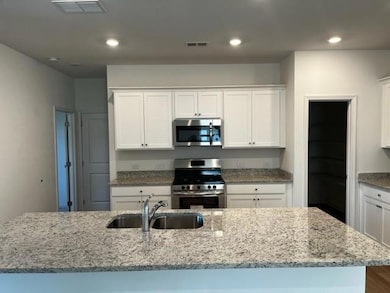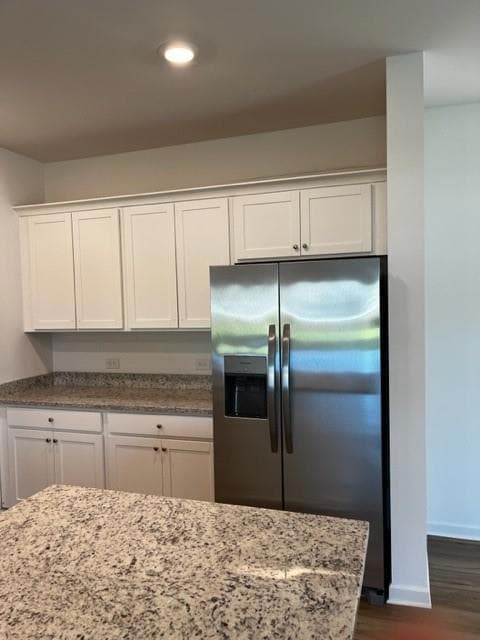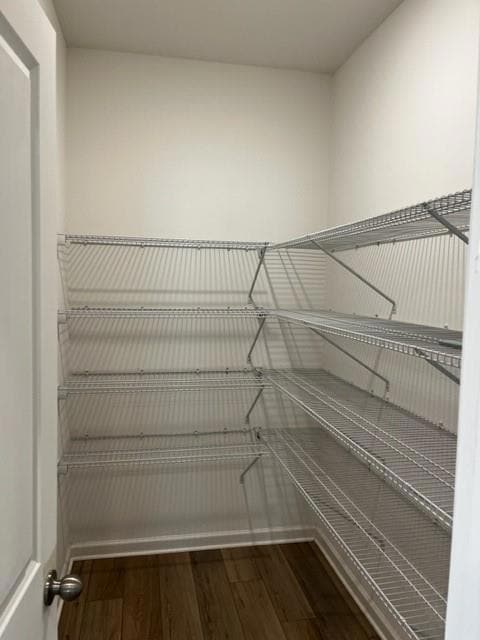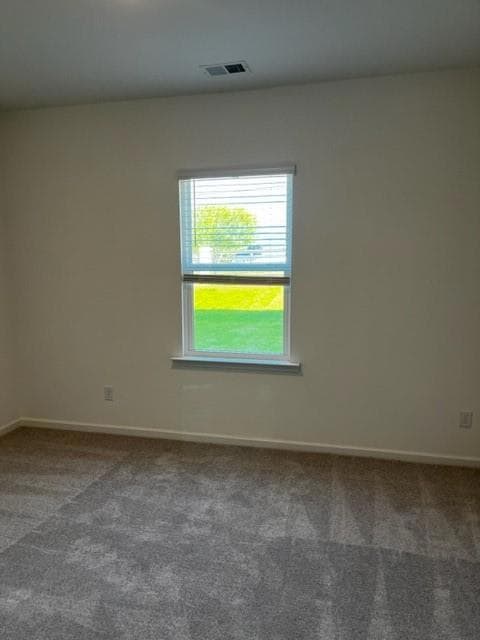3671 Cattle Field Crossing Loganville, GA 30052
Highlights
- Oversized primary bedroom
- Traditional Architecture
- White Kitchen Cabinets
- Sharon Elementary School Rated A-
- Loft
- 2 Car Attached Garage
About This Home
Come see this large, beautiful home, now on the market in Loganville! Traditional 6 BR / 3 BA , featuring 1 Bedroom on main floor with 5 Large Secondary Bedroom’s Upstairs including a huge Oversized Primary Suite w/ Large sitting area, the perfect space to relax. The primary bathroom is fully equipped with a shower, double sinks, walk in closet and plenty of under sink storage. Home also has Formal Living Room, Separate Large Dining Room, Eat-In with view to Family Room. In addition to that the backyard is the perfect spot to make your own and enjoy.All utilities will be taken paid by Tenant including Internet/Cable, Gas, Electricity, Water & Sewer, Trash, Pest, and Lawn maintenance. No Smoking inside the home. Pets are allowed with Nonrefundable pet fee of $500
Home Details
Home Type
- Single Family
Year Built
- Built in 2022
Lot Details
- 7,405 Sq Ft Lot
- Back Yard Fenced
Parking
- 2 Car Attached Garage
- Front Facing Garage
- Garage Door Opener
Home Design
- Traditional Architecture
- Concrete Roof
- Cement Siding
- Brick Front
Interior Spaces
- 2,506 Sq Ft Home
- 2-Story Property
- Ceiling Fan
- Living Room
- Loft
- Fire and Smoke Detector
Kitchen
- Electric Oven
- Gas Cooktop
- Microwave
- Dishwasher
- White Kitchen Cabinets
- Trash Compactor
- Disposal
Flooring
- Carpet
- Laminate
Bedrooms and Bathrooms
- Oversized primary bedroom
- Walk-In Closet
- Dual Vanity Sinks in Primary Bathroom
- Separate Shower in Primary Bathroom
Laundry
- Laundry on upper level
- Dryer
Location
- Property is near schools
Schools
- Rosebud Elementary School
- Grace Snell Middle School
- South Gwinnett High School
Utilities
- Central Heating and Cooling System
- Phone Available
Listing and Financial Details
- Security Deposit $2,550
- 12 Month Lease Term
- $50 Application Fee
- Assessor Parcel Number R5066 360
Community Details
Overview
- Application Fee Required
- Watson Farms Subdivision
Recreation
- Trails
Pet Policy
- Pets Allowed
- Pet Deposit $500
Map
Source: First Multiple Listing Service (FMLS)
MLS Number: 7599451
- 2757 Malton Way
- 2837 Malton Way
- 806 Village Place
- 710 Village Ln
- 804 Village Place
- 802 Village Place
- 470 Yearling Dr
- 964 Village View Cir
- 936 Village View Cir
- 1081 Holly Ct
- 939 Brittfield Way
- 1405 Windance Lake Dr
- 44 Alameda St Unit 130
- 942 Village View Cir
- 169 Holly Ct Unit 2
- 165 Holly Ct
- 214 Walton St
