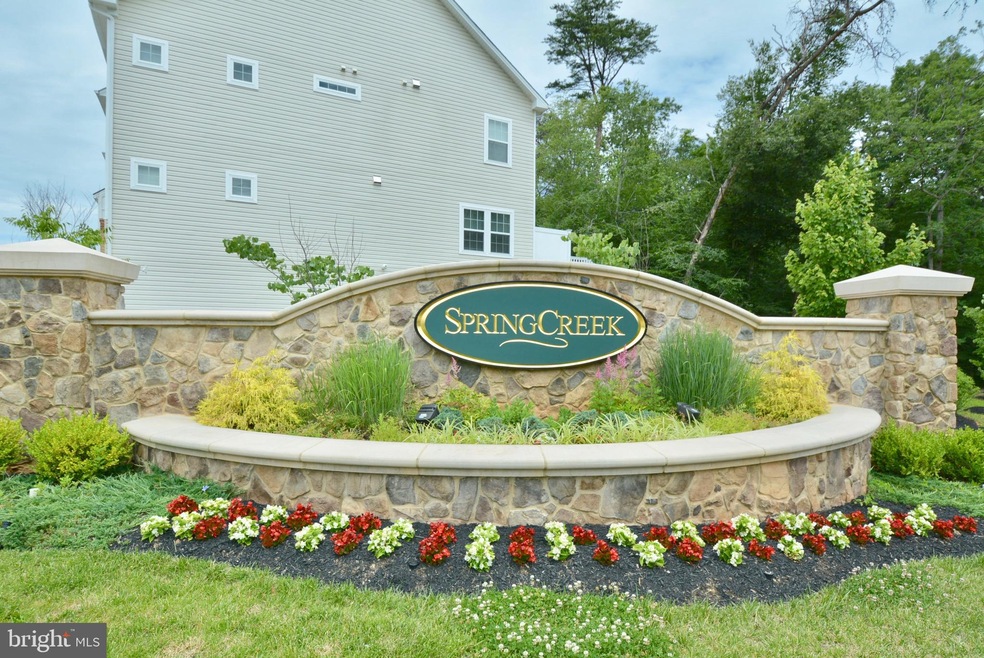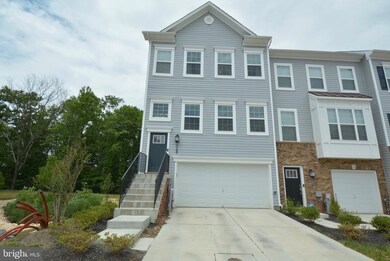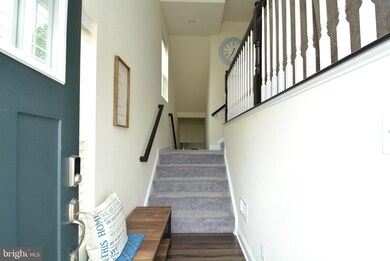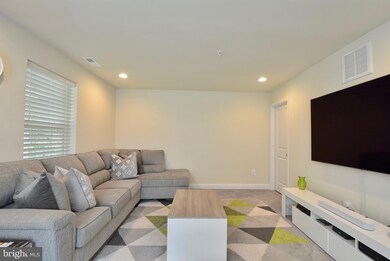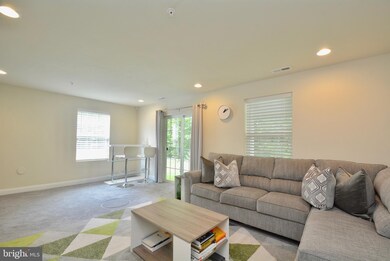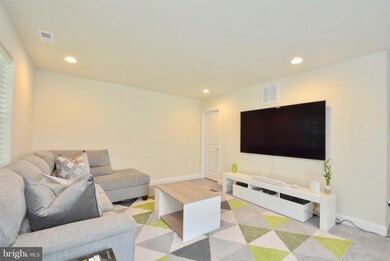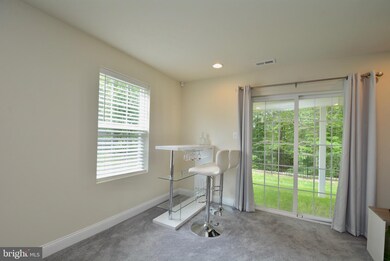
3671 Duckhorn Way Laurel, MD 20724
Maryland City NeighborhoodHighlights
- Eat-In Gourmet Kitchen
- Traditional Architecture
- Community Pool
- Open Floorplan
- Wood Flooring
- Breakfast Area or Nook
About This Home
As of July 2020Exceptional home and exceptional value: Welcome to 3671 Duckhorn Way. This 4-story end of row townhome feels more like a single family: three bedrooms, five bathrooms (2 full & 3 half baths). It features an open, airy foyer and expansive open-concept main living space. The 14-foot kitchen island creates a natural divide between the generous living room at the front of the home and formal dining room perfect for dining in or al fresco on the spacious main level deck backing to trees. The stunning gourmet kitchen features granite countertops, Frigidaire stainless-steel appliances (gas range), walk-in pantry, and built-in bulter's pantry (wine rack and coffee space). The lowest level features a completely finished recreation area with a half-bath and mudroom located just off the two-car garage. The backyard is spacious with room to build your custom patio. Upstairs, the master's suite offers lots of natural light from the front of the home, a walk-in closet and an en-suite with double vanity, powder room and large shower. There are also two additional bedrooms that share a full bath. The second floor laundry area has full size high-end Electrolux appliances. At long last, the fourth floor loft is a dream retreat with vaulted cathedral ceilings, half bath and a second private deck backing to trees. Insulated garage door, Ring Doorbell, wired with wifi extenders on every floor, Smart Thermostat. This home is well done and ready for your family to start enjoying your life's next chapter.
Last Agent to Sell the Property
TTR Sotheby's International Realty License #576718 Listed on: 06/19/2020

Townhouse Details
Home Type
- Townhome
Est. Annual Taxes
- $4,544
Year Built
- Built in 2019
HOA Fees
- $95 Monthly HOA Fees
Parking
- 2 Car Attached Garage
- 2 Driveway Spaces
- Front Facing Garage
Home Design
- Traditional Architecture
- Brick Exterior Construction
- Aluminum Siding
Interior Spaces
- 2,452 Sq Ft Home
- Property has 3 Levels
- Open Floorplan
- Built-In Features
- Ceiling Fan
- Recessed Lighting
- Window Treatments
- Family Room Off Kitchen
- Dining Area
- Monitored
Kitchen
- Eat-In Gourmet Kitchen
- Breakfast Area or Nook
- Gas Oven or Range
- Built-In Microwave
- Dishwasher
- Kitchen Island
Flooring
- Wood
- Carpet
Bedrooms and Bathrooms
- 3 Main Level Bedrooms
- En-Suite Bathroom
- Walk-In Closet
Laundry
- Laundry on upper level
- Dryer
- Washer
Utilities
- Central Air
- Heat Pump System
- Public Septic
Additional Features
- Garage doors are at least 85 inches wide
- 2,057 Sq Ft Lot
Listing and Financial Details
- Tax Lot 35
- Assessor Parcel Number 020476890246740
Community Details
Overview
- Built by Lennar
- Spring Creek Subdivision
Recreation
- Community Pool
Pet Policy
- Breed Restrictions
Ownership History
Purchase Details
Home Financials for this Owner
Home Financials are based on the most recent Mortgage that was taken out on this home.Purchase Details
Home Financials for this Owner
Home Financials are based on the most recent Mortgage that was taken out on this home.Similar Homes in Laurel, MD
Home Values in the Area
Average Home Value in this Area
Purchase History
| Date | Type | Sale Price | Title Company |
|---|---|---|---|
| Deed | $480,000 | Multiple | |
| Deed | $449,240 | Calatlantic Title Of Md Inc |
Mortgage History
| Date | Status | Loan Amount | Loan Type |
|---|---|---|---|
| Open | $610,000 | VA | |
| Closed | $492,450 | VA | |
| Closed | $491,040 | VA | |
| Previous Owner | $435,325 | New Conventional |
Property History
| Date | Event | Price | Change | Sq Ft Price |
|---|---|---|---|---|
| 07/31/2020 07/31/20 | Sold | $480,000 | 0.0% | $196 / Sq Ft |
| 06/22/2020 06/22/20 | Pending | -- | -- | -- |
| 06/19/2020 06/19/20 | Price Changed | $480,000 | +1.1% | $196 / Sq Ft |
| 06/19/2020 06/19/20 | For Sale | $475,000 | +5.7% | $194 / Sq Ft |
| 03/17/2019 03/17/19 | Sold | $449,240 | -0.2% | $162 / Sq Ft |
| 01/23/2019 01/23/19 | Pending | -- | -- | -- |
| 01/16/2019 01/16/19 | For Sale | $449,990 | -- | $162 / Sq Ft |
Tax History Compared to Growth
Tax History
| Year | Tax Paid | Tax Assessment Tax Assessment Total Assessment is a certain percentage of the fair market value that is determined by local assessors to be the total taxable value of land and additions on the property. | Land | Improvement |
|---|---|---|---|---|
| 2024 | $5,685 | $478,733 | $0 | $0 |
| 2023 | $5,101 | $428,867 | $0 | $0 |
| 2022 | $4,337 | $379,000 | $130,000 | $249,000 |
| 2021 | $4,298 | $379,000 | $130,000 | $249,000 |
| 2020 | $4,298 | $379,000 | $130,000 | $249,000 |
| 2019 | $9,089 | $45,500 | $45,500 | $0 |
| 2018 | $414 | $40,833 | $0 | $0 |
| 2017 | $369 | $36,167 | $0 | $0 |
Agents Affiliated with this Home
-
Trian Johnson

Seller's Agent in 2020
Trian Johnson
TTR Sotheby's International Realty
(301) 523-1132
1 in this area
60 Total Sales
-
Jenell Forman

Buyer's Agent in 2020
Jenell Forman
The Pinnacle Real Estate Co.
(443) 838-7000
1 in this area
31 Total Sales
-
Bob Lucido

Seller's Agent in 2019
Bob Lucido
Keller Williams Lucido Agency
(410) 979-6024
10 in this area
3,064 Total Sales
-
Michael Bennett

Seller Co-Listing Agent in 2019
Michael Bennett
Compass
(443) 858-7000
163 Total Sales
-
N
Buyer's Agent in 2019
Non Member Member
Metropolitan Regional Information Systems
Map
Source: Bright MLS
MLS Number: MDAA437532
APN: 04-768-90246740
- 8616 Red Rock Ln
- 9994A Justify Run
- 10009B American Pharoah Ln
- 9981A Justify Run
- 9986B Justify Run
- 9995 -A Justify Run
- 10020 Ruffian Way Unit E
- 10026 American Pharoah Ln Unit A
- 9321 Kenbrooke Ct
- 10056 -B American Pharoah Ln Unit 66
- 9404 6th St N
- 9402 6th St N
- 3 Cross St
- 10007 Ruffian Way
- 10124 -A American Pharoah Ln Unit 43
- 9083 Manorwood Rd
- 3569 Whiskey Bottom Rd
- 3599 Laurel View Ct
- 9394 Ridings Way
- 9508 Mellow Ct
