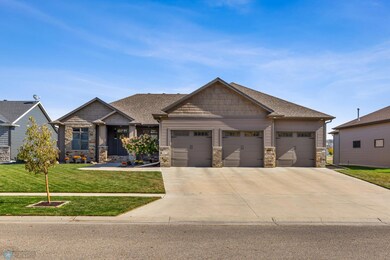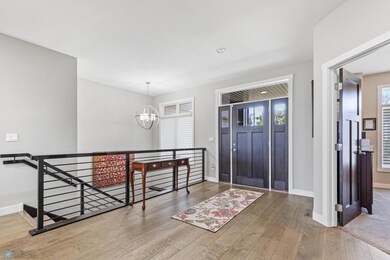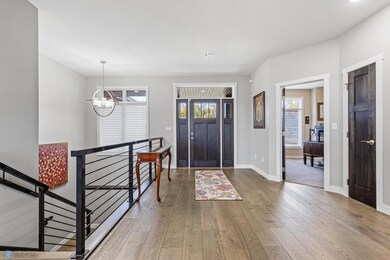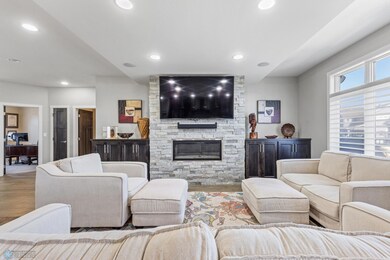
3671 Houkom Dr E West Fargo, ND 58078
Shadow Wood-Shadow Creek NeighborhoodHighlights
- Open Floorplan
- Family Room with Fireplace
- Mud Room
- Deck
- Ranch Style House
- No HOA
About This Home
As of December 2024Welcome to Houkom Drive located in the desirable Shadow Creek developement. Featuring paths, ponds, playgrounds, splash pad, convenience, and so much more! This easy living rambler was PK built and showcased on the Fall Parade of Homes 2016. This home lives like new, featuring all main floor living w a spacious open concept and the preferred split bedrooms. Step into the foyer and soak in the sun w the oversized windows all throughout. There are two bedrooms plus a full bath off to one side. Enjoy the stone & gas fireplace in the great room. The kitchen has warm custom cabinets, quartz counters, SS appliances, a spacious pantry, and doors to the outdoor maintenance free deck. The primary has a charming entrace to a large walk in closet & spa like bath. There is a half guest bath, separate closed off laundry room and locker drop zone off the oversized garage that is fully finished & heated w apoxy floors. Enter down the oversized stairscase overlooked by a huge window and take in the open family room w a stone & gas fireplace and wet bar with an island. There are 2 large bedrooms, a full bath, a gym, and superb storage. You will absolutely love every feature this home has to offer!
Home Details
Home Type
- Single Family
Est. Annual Taxes
- $13,613
Year Built
- Built in 2016
Lot Details
- 0.27 Acre Lot
- Lot Dimensions are 88 x 135
- Sprinkler System
Parking
- 3 Car Garage
- Driveway
Home Design
- Ranch Style House
- Brick Exterior Construction
- Poured Concrete
- Architectural Shingle Roof
- Aluminum Siding
Interior Spaces
- Open Floorplan
- Wet Bar
- Sound System
- Ceiling Fan
- Gas Fireplace
- Window Treatments
- Mud Room
- Entrance Foyer
- Family Room with Fireplace
- 2 Fireplaces
- Family Room Downstairs
- Living Room with Fireplace
- Dining Room
- Flex Room
- Home Gym
- Finished Basement Bathroom
Kitchen
- Breakfast Bar
- Walk-In Pantry
- <<builtInOvenToken>>
- Cooktop<<rangeHoodToken>>
- <<microwave>>
- Dishwasher
- Stainless Steel Appliances
- Kitchen Island
- Disposal
Flooring
- Carpet
- Tile
- Luxury Vinyl Plank Tile
Bedrooms and Bathrooms
- 5 Bedrooms
- Walk-In Closet
- Walk-in Shower
Laundry
- Laundry Room
- Laundry on main level
- Washer and Dryer Hookup
Outdoor Features
- Deck
- Patio
- Front Porch
Schools
- West Fargo Sheyenne High School
Utilities
- Forced Air Heating and Cooling System
- Vented Exhaust Fan
Community Details
- No Home Owners Association
- Shadow Creek 5Th Add Subdivision
Listing and Financial Details
- Exclusions: Washer/dryer, sauna
- Assessor Parcel Number 02491400190000
- $35,738 per year additional tax assessments
Ownership History
Purchase Details
Home Financials for this Owner
Home Financials are based on the most recent Mortgage that was taken out on this home.Purchase Details
Home Financials for this Owner
Home Financials are based on the most recent Mortgage that was taken out on this home.Purchase Details
Similar Homes in the area
Home Values in the Area
Average Home Value in this Area
Purchase History
| Date | Type | Sale Price | Title Company |
|---|---|---|---|
| Warranty Deed | $750,000 | The Title Company | |
| Warranty Deed | $750,000 | The Title Company | |
| Warranty Deed | $614,150 | Title Co | |
| Warranty Deed | $74,900 | Title Co |
Mortgage History
| Date | Status | Loan Amount | Loan Type |
|---|---|---|---|
| Open | $600,000 | New Conventional | |
| Closed | $600,000 | New Conventional | |
| Closed | $250,000 | New Conventional | |
| Previous Owner | $522,025 | New Conventional | |
| Previous Owner | $472,000 | Construction |
Property History
| Date | Event | Price | Change | Sq Ft Price |
|---|---|---|---|---|
| 05/29/2025 05/29/25 | Off Market | -- | -- | -- |
| 12/13/2024 12/13/24 | Sold | -- | -- | -- |
| 11/14/2024 11/14/24 | Pending | -- | -- | -- |
| 10/09/2024 10/09/24 | For Sale | $770,000 | -- | $183 / Sq Ft |
Tax History Compared to Growth
Tax History
| Year | Tax Paid | Tax Assessment Tax Assessment Total Assessment is a certain percentage of the fair market value that is determined by local assessors to be the total taxable value of land and additions on the property. | Land | Improvement |
|---|---|---|---|---|
| 2024 | $13,521 | $391,600 | $57,750 | $333,850 |
| 2023 | $13,613 | $364,700 | $57,750 | $306,950 |
| 2022 | $13,524 | $339,800 | $57,750 | $282,050 |
| 2021 | $13,410 | $325,050 | $57,750 | $267,300 |
| 2020 | $13,255 | $323,900 | $57,750 | $266,150 |
| 2019 | $12,959 | $306,800 | $57,750 | $249,050 |
| 2018 | $10,916 | $234,300 | $57,750 | $176,550 |
| 2017 | $10,746 | $234,300 | $57,750 | $176,550 |
| 2016 | $6,825 | $89,400 | $57,750 | $31,650 |
| 2015 | $3,984 | $18,850 | $18,850 | $0 |
| 2014 | $2,267 | $18,850 | $18,850 | $0 |
| 2013 | $1,752 | $200 | $200 | $0 |
Agents Affiliated with this Home
-
Suzanne Maring

Seller's Agent in 2024
Suzanne Maring
Park Co., REALTORS®
(701) 200-0565
2 in this area
76 Total Sales
-
Elizabeth Nelson
E
Seller Co-Listing Agent in 2024
Elizabeth Nelson
Park Co., REALTORS®
(701) 212-5496
1 in this area
77 Total Sales
Map
Source: Fargo-Moorhead Area Association of REALTORS®
MLS Number: 6614607
APN: 02-4914-00190-000






