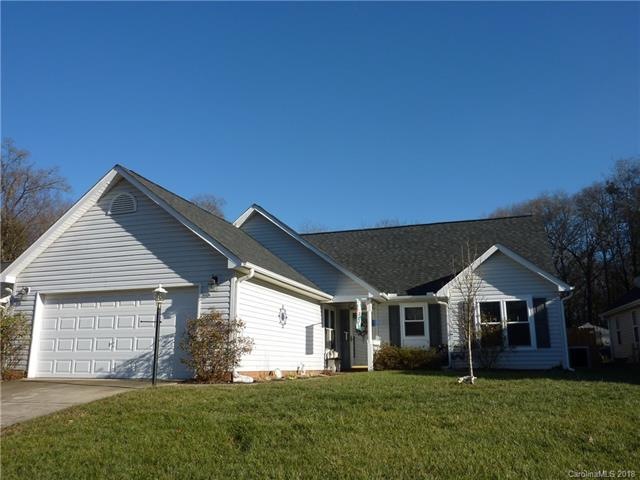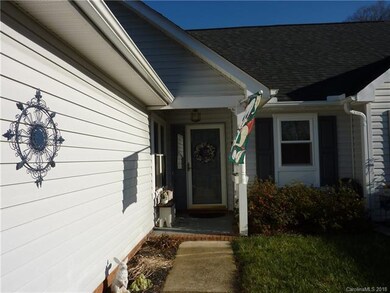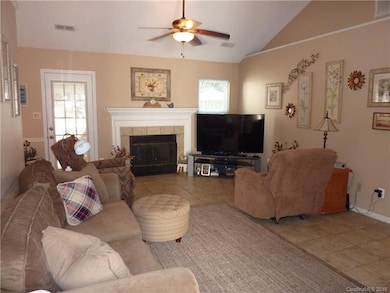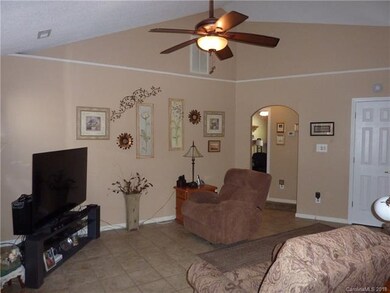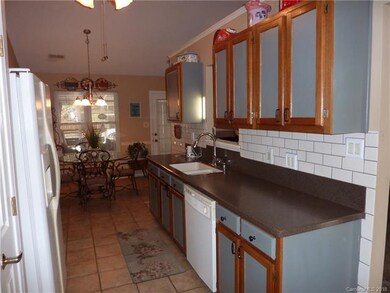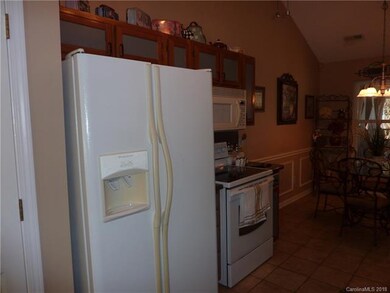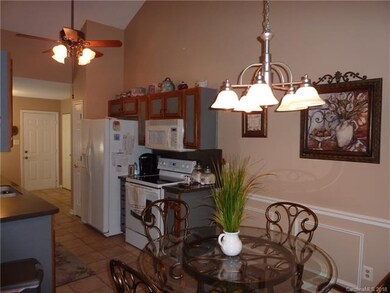
3671 Stonefield St SW Concord, NC 28027
Highlights
- Spa
- Wooded Lot
- Shed
- Pitts School Road Elementary School Rated A-
- Walk-In Closet
- Tile Flooring
About This Home
As of February 2018Immaculate, move-in ready condition in this 1 story split floor plan home!! Kitchen has vaulted ceiling, oak cabinets, Corian counter-tops with double sink, tile floor and tile back splash and breakfast area.Great room features vaulted ceiling, ceiling fan, tile floor and gas fireplace! The master bedroom is large and bright with vaulted ceiling and ceiling fan! The master bath is wonderful with the large over-sized custom built in tile shower with bench and sliding glass doors. Outside enjoy the screened-in porch, fenced private yard, storage building with electricity Windows replaced in 2013. Roof Replaced in 2009. HVAC system replaced in 2016.
Last Agent to Sell the Property
Keller Williams Unlimited License #81464 Listed on: 01/09/2018

Home Details
Home Type
- Single Family
Year Built
- Built in 1995
Lot Details
- Wooded Lot
HOA Fees
- $6 Monthly HOA Fees
Parking
- 2
Home Design
- Slab Foundation
- Vinyl Siding
Interior Spaces
- Gas Log Fireplace
- Insulated Windows
- Tile Flooring
- Pull Down Stairs to Attic
Bedrooms and Bathrooms
- Walk-In Closet
- 2 Full Bathrooms
Outdoor Features
- Spa
- Shed
Community Details
- Ivydale HOA
Listing and Financial Details
- Assessor Parcel Number 5518-18-3224-0000
Ownership History
Purchase Details
Purchase Details
Home Financials for this Owner
Home Financials are based on the most recent Mortgage that was taken out on this home.Purchase Details
Similar Homes in Concord, NC
Home Values in the Area
Average Home Value in this Area
Purchase History
| Date | Type | Sale Price | Title Company |
|---|---|---|---|
| Warranty Deed | $120,000 | None Available | |
| Warranty Deed | $125,000 | First American Title Of The | |
| Warranty Deed | $100,000 | -- |
Mortgage History
| Date | Status | Loan Amount | Loan Type |
|---|---|---|---|
| Open | $50,000 | Credit Line Revolving | |
| Previous Owner | $60,000 | Purchase Money Mortgage |
Property History
| Date | Event | Price | Change | Sq Ft Price |
|---|---|---|---|---|
| 04/21/2021 04/21/21 | Rented | $1,500 | 0.0% | -- |
| 04/12/2021 04/12/21 | For Rent | $1,500 | +15.8% | -- |
| 04/03/2018 04/03/18 | Rented | $1,295 | 0.0% | -- |
| 03/20/2018 03/20/18 | Under Contract | -- | -- | -- |
| 02/26/2018 02/26/18 | For Rent | $1,295 | 0.0% | -- |
| 02/16/2018 02/16/18 | Sold | $168,000 | -4.0% | $130 / Sq Ft |
| 01/13/2018 01/13/18 | Pending | -- | -- | -- |
| 01/09/2018 01/09/18 | For Sale | $175,000 | -- | $135 / Sq Ft |
Tax History Compared to Growth
Tax History
| Year | Tax Paid | Tax Assessment Tax Assessment Total Assessment is a certain percentage of the fair market value that is determined by local assessors to be the total taxable value of land and additions on the property. | Land | Improvement |
|---|---|---|---|---|
| 2024 | $3,351 | $336,490 | $80,000 | $256,490 |
| 2023 | $2,217 | $181,740 | $50,000 | $131,740 |
| 2022 | $2,217 | $181,740 | $50,000 | $131,740 |
| 2021 | $2,217 | $181,740 | $50,000 | $131,740 |
| 2020 | $2,217 | $181,740 | $50,000 | $131,740 |
| 2019 | $1,838 | $150,650 | $25,000 | $125,650 |
| 2018 | $1,565 | $130,450 | $25,000 | $105,450 |
| 2017 | $1,539 | $130,450 | $25,000 | $105,450 |
| 2016 | $913 | $115,230 | $19,000 | $96,230 |
| 2015 | $1,360 | $115,230 | $19,000 | $96,230 |
| 2014 | $1,360 | $115,230 | $19,000 | $96,230 |
Agents Affiliated with this Home
-
J
Seller's Agent in 2021
Jennifer Stoops
Park Avenue Properties, LLC
-
Carol Grochmal

Seller's Agent in 2018
Carol Grochmal
Keller Williams Unlimited
(704) 281-6839
98 Total Sales
-
Leanne Pogue-Wooten

Buyer's Agent in 2018
Leanne Pogue-Wooten
Southern Homes of the Carolinas, Inc
(704) 791-5887
6 Total Sales
-
Claudia Ogrizek

Buyer's Agent in 2018
Claudia Ogrizek
COMPASS
(704) 995-1300
132 Total Sales
Map
Source: Canopy MLS (Canopy Realtor® Association)
MLS Number: CAR3349873
APN: 5518-18-3224-0000
- 3931 Longwood Dr SW
- 4349 Roberta Rd
- 5366 Hardister Place
- 4518 Triumph Dr SW
- 4562 Lanstone Ct SW
- 724 King Fredrick Ln SW
- 4532 Lanstone Ct SW
- 4210 Wrangler Dr SW
- 1021 Meadowbrook Ln SW
- 4523 Lanstone Ct SW
- 4319 Artdale Rd SW Unit 23
- 4928 Wheat Dr SW
- 4104 Pebblebrook Cir SW
- 4119 Pebblebrook Cir SW
- 3369 Roberta Rd
- 3333 Roberta Rd
- 4266 Barley St SW
- 3064 Hawick Commons Dr
- 4823 Morris Glen Dr
- 355 Pulaski Dr SW
