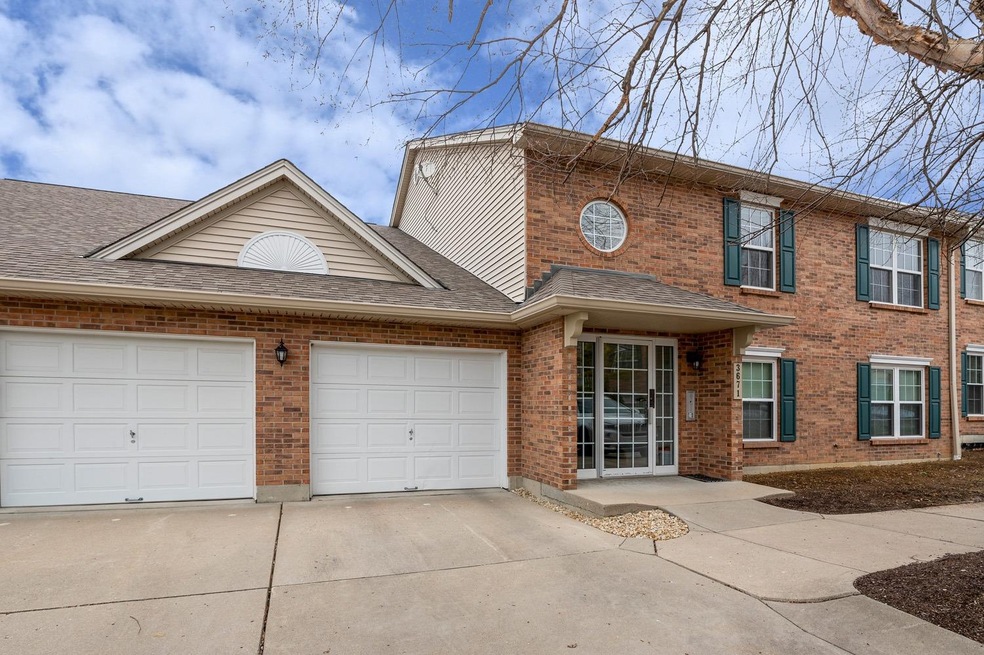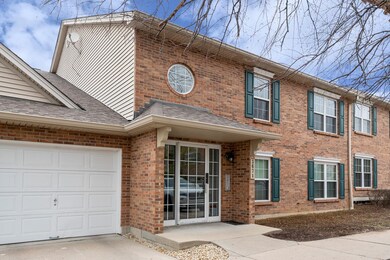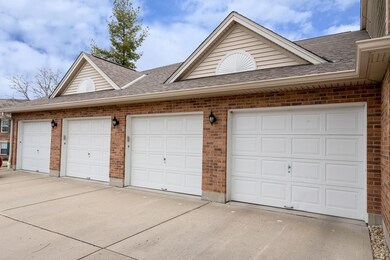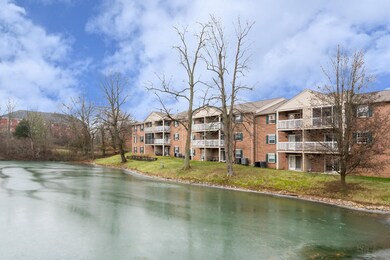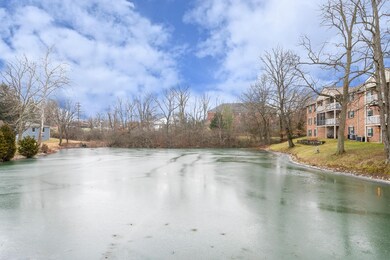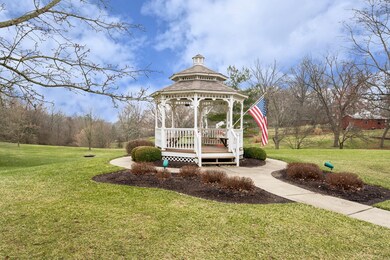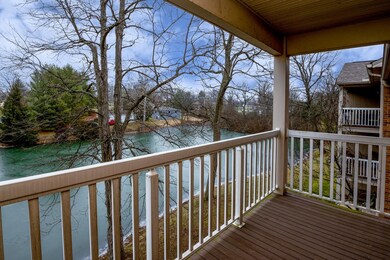
$147,900
- 2 Beds
- 2 Baths
- 1,041 Sq Ft
- 3151 Preserve Ln
- Cincinnati, OH
Beautifully Maintained 2 Bed 2 full Bath second-floor Condo in the secured building with Elevator access. Very well maintained and spacious. Kitchen is equipped with brand-new stainless steel appliances ( new SS oven/range to be installed on or before 4/16/25). A new washer and dryer are also included for your convenience. Garage #77 with a new opener and keypad. Rentals are permitted. FHA/VA
Alexandra Parker OwnerLand Realty, Inc.
