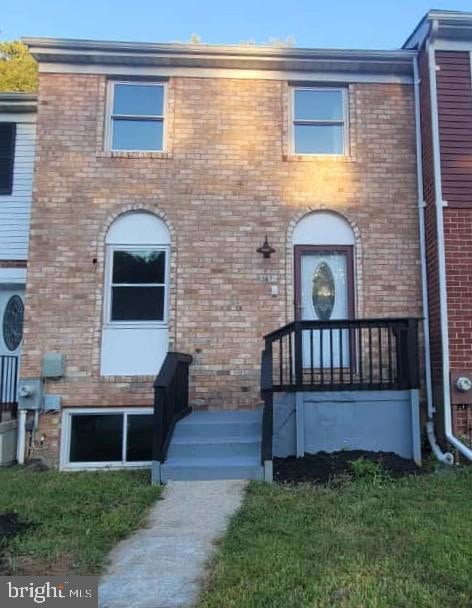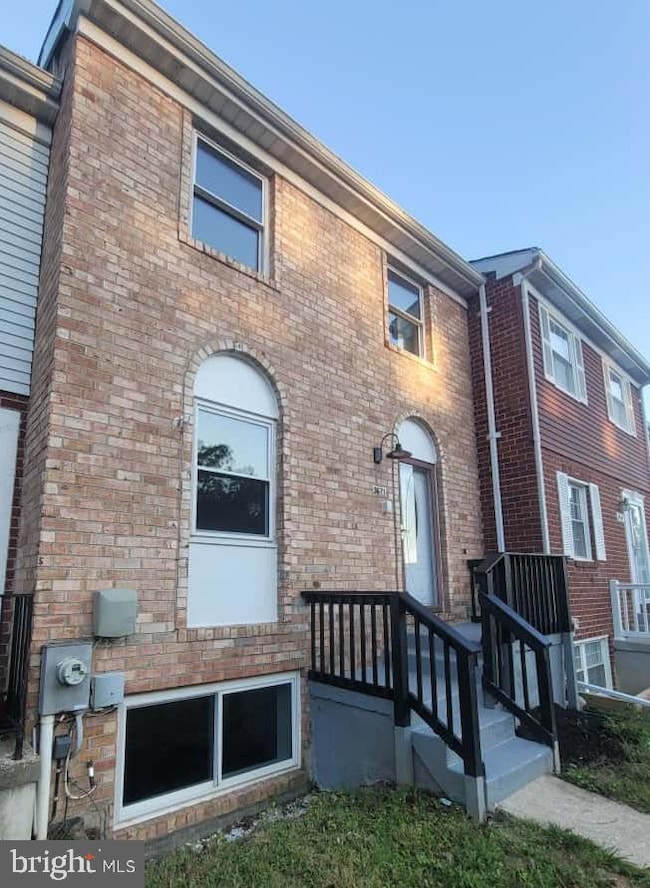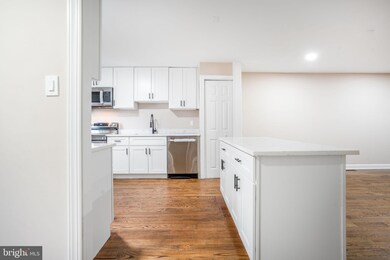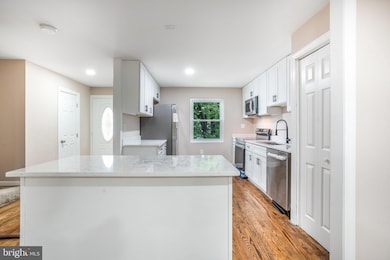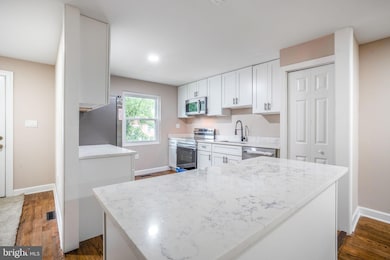
3671 Waterwheel Square Randallstown, MD 21133
Highlights
- Eat-In Gourmet Kitchen
- Contemporary Architecture
- Brick Front
- Open Floorplan
- Crown Molding
- Luxury Vinyl Plank Tile Flooring
About This Home
Welcome to this fully renovated townhome in the desirable community of Randallstown, MD 21133. Boasting 4 bedrooms, 2 full baths, and 2 half baths, this home is thoughtfully updated with luxury finishes and modern touches throughout. Step into the brand new kitchen featuring stainless steel appliances, granite countertops, and a spacious eat-in island that flows seamlessly into the open floor plan—ideal for both entertaining and everyday living. The main level showcases beautiful hardwood flooring, while the upper and lower levels are finished with durable and stylish luxury vinyl plank flooring. The upper level offers three generously sized bedrooms and two beautifully updated full baths, providing comfort and style in every corner. Enjoy outdoor living with a new deck overlooking a partially fenced yard, perfect for relaxing or hosting gatherings. Additional features include a brand new roof, two assigned parking spaces, and a fully finished basement with a flexible layout that includes a rec room, space for an office or bedroom, and a separate laundry area. This turnkey property blends modern convenience with timeless charm—ready for you to move in and make it your own.
Listing Agent
(240) 731-2492 nskre7@gmail.com Samson Properties License #641195 Listed on: 11/15/2025

Townhouse Details
Home Type
- Townhome
Est. Annual Taxes
- $3,915
Year Built
- Built in 1979 | Remodeled in 2025
Lot Details
- 2,200 Sq Ft Lot
- Property is in excellent condition
HOA Fees
- $80 Monthly HOA Fees
Home Design
- Contemporary Architecture
- Entry on the 1st floor
- Block Foundation
- Shingle Roof
- Brick Front
Interior Spaces
- Property has 3 Levels
- Open Floorplan
- Crown Molding
- Family Room
- Basement
- Laundry in Basement
Kitchen
- Eat-In Gourmet Kitchen
- Electric Oven or Range
- Built-In Microwave
- Disposal
Flooring
- Carpet
- Luxury Vinyl Plank Tile
Bedrooms and Bathrooms
Parking
- Off-Street Parking
- 1 Assigned Parking Space
Utilities
- Forced Air Heating and Cooling System
- Electric Water Heater
Listing and Financial Details
- Residential Lease
- Security Deposit $2,900
- Tenant pays for all utilities, water, minor interior maintenance, exterior maintenance
- The owner pays for association fees
- Rent includes hoa/condo fee
- No Smoking Allowed
- 12-Month Min and 36-Month Max Lease Term
- Available 11/16/25
- Assessor Parcel Number 04021700013955
Community Details
Overview
- Kings Point Subdivision
- Property Manager
Pet Policy
- Pets Allowed
- $50 Monthly Pet Rent
Matterport 3D Tour
Floorplans
Map
About the Listing Agent

Real Estate, Customer Services and Sales is a passion. Nav graduated with an Engineering and Economics degree from the University of Maryland and a Masters from Johns Hopkins University. He put his studies to use to understand the market at a higher level before advising his clients as well as setting realistic time tables and helpful advice from the get go so that you understand how to get what you want, when you want it!
Nav has gained success due to his ability to put customers first
Navpreet's Other Listings
Source: Bright MLS
MLS Number: MDBC2146184
APN: 02-1700013955
- 3538 Corn Stream Rd
- 9302 Silver Charm Dr
- 9401 Summer Squal Dr
- 3518 Orchard Shade Rd
- 3903 Red Deer Cir
- 3903 Innerdale Ct
- 3803 Marriottsville Rd
- 9311 Colorado Ave
- 9406 Painted Tree Dr
- 3525 Cabot Rd
- 9605 Mendoza Rd
- 9208A Liberty Rd
- 3827 Rayton Rd
- 3517 Kings Point Rd
- 30 Sheraton Rd
- 9519 Branchleigh Rd
- 9202 Samoset Rd
- 4108 Brown Bark Cir
- 3320 Offutt Rd
- 4105 Hanwell Rd
- 3456 Carriage Hill Cir
- 3511 Orchard Shade Rd
- 3901 Noyes Cir
- 9902 Cervidae Ln
- 9851 Branchleigh Rd
- 9998 Tuscarora Rd
- 2 Chinook Ct
- 3821 Offutt Rd
- 3771 Brice Run Rd
- 10141 Liberty Rd Unit 2
- 10141 Liberty Rd Unit 1
- 9606 Julia Ln
- 4700 Winterset Way
- 4611 Kings Mill Way
- 4603 Lathe Rd
- 4641 Kings Mill Way
- 4712 Ashforth Way
- 9033 Old Court Rd
- 9816 Bon Haven Ln
- 4140 Hunters Hill Cir
