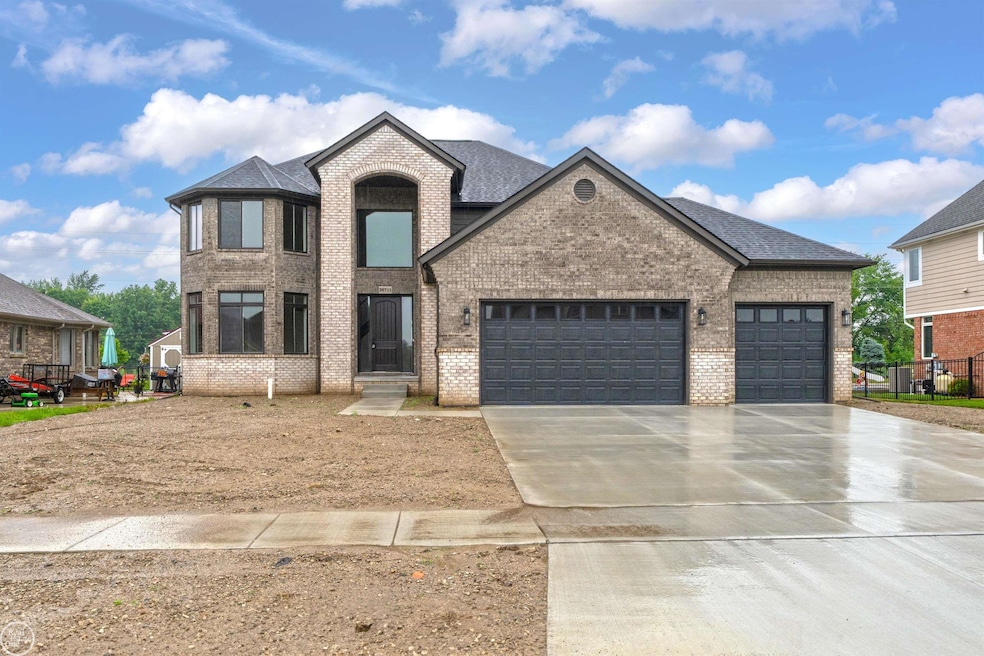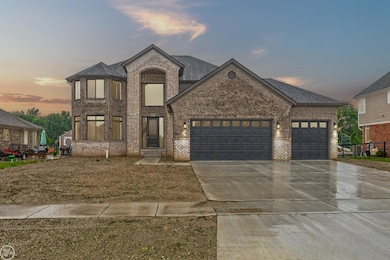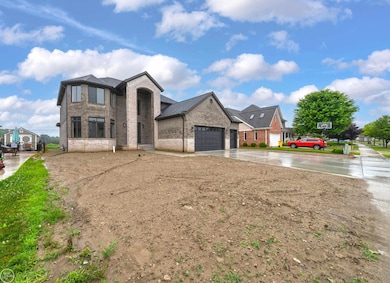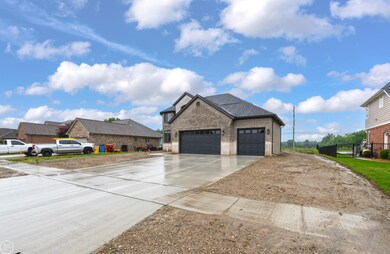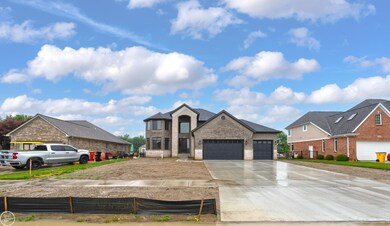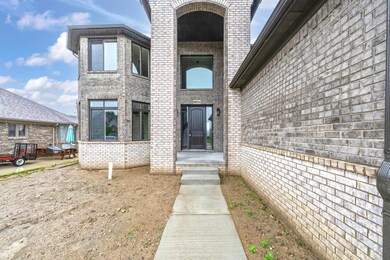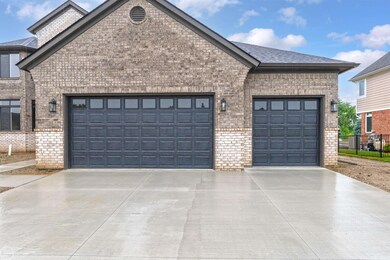36711 N Pointe Dr New Baltimore, MI 48047
Estimated payment $3,383/month
Highlights
- New Construction
- Cathedral Ceiling
- Home Office
- Colonial Architecture
- Great Room
- Breakfast Area or Nook
About This Home
Experience the luxury of a home crafted by Allante Building Company. This property features a gourmet kitchen equipped with Lafata soft-close cabinets, including roll-out bottom drawers. There is a designated area for a double oven and convection microwave, along with an island that has space for a wine cooler. Enjoy quartz countertops and a convenient step-in pantry. The main and upper levels boast engineered hardwood flooring throughout. A doorwall leads to a covered 12 x 24 veranda that includes a private wall for a TV. The spacious laundry room has storage cabinets, a cabinet tub, and a large closet. Every generously sized bedroom comes with its own walk-in closet. The primary suite offers a vaulted ceiling and an impressive walk-in closet with a window, plus a private bath featuring double sinks, framed mirrors, and a large walk-in shower. This home has a premium brick exterior and an extra deep, insulated, and drywalled basement with an egress window. The 90+ furnace and 50-gallon hot water tank enhance efficiency. The 3 car garage is finished and painted with 8-foot doors. Ideally located in the award-winning Anchor Bay School District, this home is move-in ready.
Listing Agent
Real Estate One Chesterfield License #MISPE-6506042779 Listed on: 11/11/2025

Home Details
Home Type
- Single Family
Est. Annual Taxes
Year Built
- Built in 2025 | New Construction
Lot Details
- 0.26 Acre Lot
- Lot Dimensions are 80x140
HOA Fees
- $23 Monthly HOA Fees
Parking
- 3 Car Attached Garage
Home Design
- Colonial Architecture
- Brick Exterior Construction
- Poured Concrete
- Wood Siding
Interior Spaces
- 2,950 Sq Ft Home
- 2-Story Property
- Cathedral Ceiling
- Gas Fireplace
- Bay Window
- Great Room
- Home Office
- Ceramic Tile Flooring
- Basement
- Sump Pump
Kitchen
- Breakfast Area or Nook
- Eat-In Kitchen
- Double Convection Oven
- Dishwasher
- Disposal
Bedrooms and Bathrooms
- 4 Bedrooms
Outdoor Features
- Patio
- Porch
Utilities
- Forced Air Heating and Cooling System
- Heating System Uses Natural Gas
- Gas Water Heater
Community Details
- Chris Frey, President HOA
- North Ridge Sub Subdivision
Listing and Financial Details
- Assessor Parcel Number 06-09-12-228-009
Map
Home Values in the Area
Average Home Value in this Area
Tax History
| Year | Tax Paid | Tax Assessment Tax Assessment Total Assessment is a certain percentage of the fair market value that is determined by local assessors to be the total taxable value of land and additions on the property. | Land | Improvement |
|---|---|---|---|---|
| 2025 | $1,515 | $148,000 | $0 | $0 |
| 2024 | $1,108 | $25,200 | $0 | $0 |
| 2023 | $1,047 | $25,200 | $0 | $0 |
| 2022 | $1,361 | $22,400 | $0 | $0 |
| 2021 | $1,344 | $22,200 | $0 | $0 |
| 2020 | $998 | $22,100 | $0 | $0 |
| 2019 | $1,323 | $22,100 | $0 | $0 |
| 2018 | $1,329 | $22,100 | $0 | $0 |
| 2017 | $1,343 | $22,100 | $0 | $0 |
| 2016 | $1,344 | $22,100 | $0 | $0 |
| 2015 | -- | $22,800 | $0 | $0 |
| 2014 | -- | $22,800 | $0 | $0 |
Property History
| Date | Event | Price | List to Sale | Price per Sq Ft | Prior Sale |
|---|---|---|---|---|---|
| 11/11/2025 11/11/25 | For Sale | $614,900 | +791.2% | $208 / Sq Ft | |
| 05/24/2024 05/24/24 | Sold | $69,000 | -7.9% | -- | View Prior Sale |
| 05/13/2024 05/13/24 | Pending | -- | -- | -- | |
| 04/24/2024 04/24/24 | For Sale | $74,900 | -- | -- |
Purchase History
| Date | Type | Sale Price | Title Company |
|---|---|---|---|
| Warranty Deed | $69,000 | Cislo Title |
Source: Michigan Multiple Listing Service
MLS Number: 50194035
APN: 06-09-12-228-009
- 36663 Poplar Dr
- 36556 Orchard Lake Dr
- 37196 25 Mile Rd
- 53907 Orson Dr
- 35991 Hobarth Rd
- 35955 Glenville Dr Unit 187
- 35962 Cascade Dr Unit 103
- 54161 Carrigan Dr Unit 106
- 36498 Haley Dr
- 53561 Mary Ann Ln
- 35873 Glenville Dr Unit 182
- 54261 Cascade Ct Unit 96
- 35990 Windridge Dr Unit 113
- 35925 Windridge Dr Unit 82
- 35795 Addison Dr Unit 177
- 36285 Jackson St
- 35736 Addison Dr Unit VAC
- 35704 Addison Dr
- 35689 Windridge Dr Unit 143
- Wexford Ranch Plan at Windridge Estates
- 9270 Windjammer Dr
- 38010 Main Street Unit 2 Beach Unit 2
- 36829 Alfred St
- 8027 Harbour Dr
- 10240 Dixie M-29 Roads
- 51897 Huntley Ave Unit ID1032329P
- 51136 Taylor St
- 35721 Alfred St Unit 3
- 35711 Alfred St Unit 1
- 50679-50717 Jefferson Ave
- 50631 Jefferson Ave
- 51174 Johns Dr
- 32952 Antrim Dr
- 50790 Redwood Dr
- 31601 Gabby Ct
- 49644 Nautical Dr
- 31260 23 Mile Rd
- 48879 Callens Rd
- 52491 Potomac Ct
- 29909 Flushing Dr
