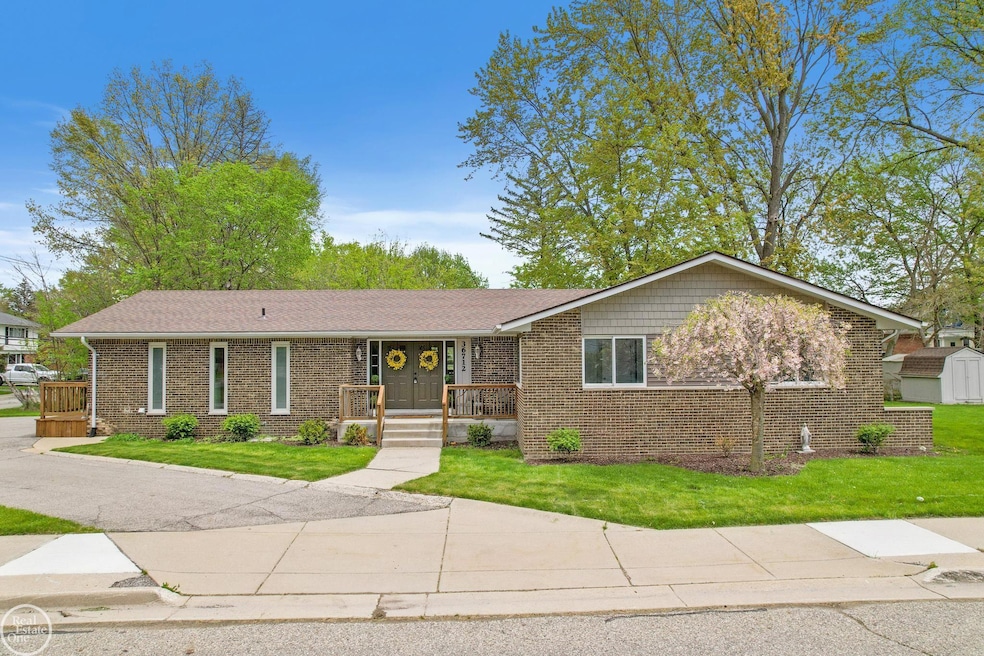Beautifully updated ranch within walking distance to downtown New Baltimore! From the moment you enter the front French doors, you will think you are in a brand-new home. Open concept kitchen has white shaker cabinets with granite counters, new black appliances, large dining area, all overlooking spacious great room. First floor laundry-mud room with stainless wash tub, and plenty of space for your family to hang coats and take off boots before entering the rest of your home. Large primary suite with tons of natural light, ceiling fan, recessed lights, walk in closet and a beautifully updated ensuite bath with new vanity, granite counter, and tile shower surround. Two additional bedrooms on main level and nicely updated main bath with new vanity, granite counter, and subway tile tub surround. Luxury vinyl flooring throughout most of main level, with new carpet in bedrooms. Nicely finished basement includes 4th bedroom with egress window, walk in closet, and new carpet. Basement also includes large family room with fireplace, wet bar, with quartz counter, half bath, and plenty of storage. Brand new 2024 updates include: new roof, furnace, A/C, kitchen door wall, garage door and opener, mud-room entry doors, and vinyl siding. Garage is heated. Circular drive and extra cement slab for RV or basketball. Backyard shed. Immediate occupancy.

