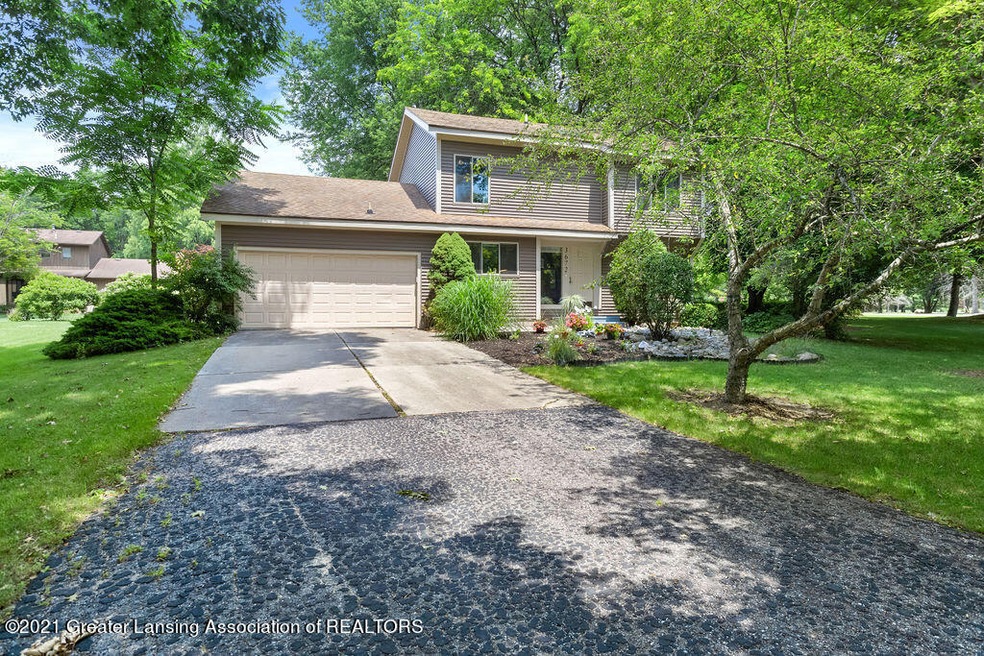
3672 David Ln Lansing, MI 48911
4
Beds
2.5
Baths
1,920
Sq Ft
0.59
Acres
Highlights
- 0.59 Acre Lot
- Great Room
- Porch
- Cathedral Ceiling
- Skylights
- 2 Car Attached Garage
About This Home
As of March 2022This home is located at 3672 David Ln, Lansing, MI 48911 and is currently priced at $285,000, approximately $148 per square foot. This property was built in 1978. 3672 David Ln is a home located in Ingham County with nearby schools including Elliott Elementary School, Hope Middle School, and Holt Junior High School.
Home Details
Home Type
- Single Family
Est. Annual Taxes
- $4,162
Year Built
- Built in 1978 | Remodeled
Lot Details
- 0.59 Acre Lot
- Lot Dimensions are 276 x 211 x 150
- South Facing Home
Parking
- 2 Car Attached Garage
- Garage Door Opener
Home Design
- Shingle Roof
- Vinyl Siding
Interior Spaces
- 1,920 Sq Ft Home
- 2-Story Property
- Cathedral Ceiling
- Ceiling Fan
- Skylights
- Wood Burning Fireplace
- Great Room
- Living Room with Fireplace
- Dining Room
Kitchen
- Oven
- Range
- Microwave
- Dishwasher
- Disposal
Flooring
- Carpet
- Vinyl
Bedrooms and Bathrooms
- 4 Bedrooms
Laundry
- Dryer
- Washer
Basement
- Basement Fills Entire Space Under The House
- Laundry in Basement
Outdoor Features
- Patio
- Porch
Utilities
- Forced Air Heating and Cooling System
- Heating System Uses Natural Gas
- Well
- Water Softener is Owned
- Septic Tank
- High Speed Internet
- Cable TV Available
Community Details
- Beaufort Subdivision
Ownership History
Date
Name
Owned For
Owner Type
Purchase Details
Closed on
Nov 30, 2022
Sold by
Turkonje Geolina
Bought by
Sparks Dobromira-Dirica and Sparks Corey Allen
Total Days on Market
41
Current Estimated Value
Purchase Details
Listed on
Nov 20, 2021
Closed on
Mar 8, 2022
Sold by
Keyes Arnold A
Bought by
Turkonje Geolina and Sparks Dobrimira-Dirica Plamenova
Seller's Agent
Jeri Jo Meyer
Inspired Home LLC
Buyer's Agent
Stephanie Holly
RE/MAX Real Estate Professionals
List Price
$299,000
Sold Price
$285,000
Premium/Discount to List
-$14,000
-4.68%
Home Financials for this Owner
Home Financials are based on the most recent Mortgage that was taken out on this home.
Avg. Annual Appreciation
6.87%
Original Mortgage
$228,000
Interest Rate
3.92%
Mortgage Type
New Conventional
Map
Create a Home Valuation Report for This Property
The Home Valuation Report is an in-depth analysis detailing your home's value as well as a comparison with similar homes in the area
Similar Homes in Lansing, MI
Home Values in the Area
Average Home Value in this Area
Purchase History
| Date | Type | Sale Price | Title Company |
|---|---|---|---|
| Quit Claim Deed | -- | -- | |
| Warranty Deed | $285,000 | Transnation Title |
Source: Public Records
Mortgage History
| Date | Status | Loan Amount | Loan Type |
|---|---|---|---|
| Previous Owner | $228,000 | New Conventional | |
| Previous Owner | $156,450 | New Conventional | |
| Previous Owner | $39,500 | Stand Alone Second | |
| Previous Owner | $160,707 | FHA | |
| Previous Owner | $160,205 | FHA | |
| Previous Owner | $129,576 | New Conventional | |
| Previous Owner | $144,000 | Unknown | |
| Previous Owner | $65,388 | Unknown | |
| Previous Owner | $40,000 | Credit Line Revolving | |
| Previous Owner | $146,250 | Unknown |
Source: Public Records
Property History
| Date | Event | Price | Change | Sq Ft Price |
|---|---|---|---|---|
| 03/08/2022 03/08/22 | Sold | $285,000 | -4.7% | $148 / Sq Ft |
| 12/31/2021 12/31/21 | Pending | -- | -- | -- |
| 11/20/2021 11/20/21 | For Sale | $299,000 | -- | $156 / Sq Ft |
Source: Greater Lansing Association of Realtors®
Tax History
| Year | Tax Paid | Tax Assessment Tax Assessment Total Assessment is a certain percentage of the fair market value that is determined by local assessors to be the total taxable value of land and additions on the property. | Land | Improvement |
|---|---|---|---|---|
| 2024 | $16 | $134,000 | $36,500 | $97,500 |
| 2023 | $6,044 | $120,400 | $35,000 | $85,400 |
| 2022 | $4,232 | $105,100 | $28,500 | $76,600 |
| 2021 | $4,088 | $99,700 | $17,600 | $82,100 |
| 2020 | $4,162 | $93,600 | $17,600 | $76,000 |
| 2019 | $4,044 | $93,200 | $17,600 | $75,600 |
| 2018 | $4,021 | $88,400 | $17,600 | $70,800 |
| 2017 | $3,723 | $88,400 | $17,600 | $70,800 |
| 2016 | $3,608 | $87,200 | $22,500 | $64,700 |
| 2015 | $3,574 | $86,100 | $44,720 | $41,380 |
| 2014 | $3,574 | $83,100 | $42,500 | $40,600 |
Source: Public Records
Source: Greater Lansing Association of Realtors®
MLS Number: 261307
APN: 25-05-12-201-008
Nearby Homes
- 3708 David Ln
- 3815 Ashbrook Dr
- 3935 Bayberry Ln
- 3111 Ivywood Ct
- 2682 Fontaine Trail
- 0 Dell Rd Unit 267688
- 2683 Dellridge Dr
- 2711 Pine Tree Rd
- 3253 Pine Tree Rd
- 2611 Navigator
- 4094 Sebring Dr
- 4106 Sebring Dr
- 2650 Navigator Ln
- 4118 Sebring Dr
- 2655 Navigator Ln
- 2645 Navigator Ln
- 2635 Navigator Ln
- 2617 Navigator Ln
- 2740 Maritime Dr Unit 19
- 3990 Willoughby Rd






