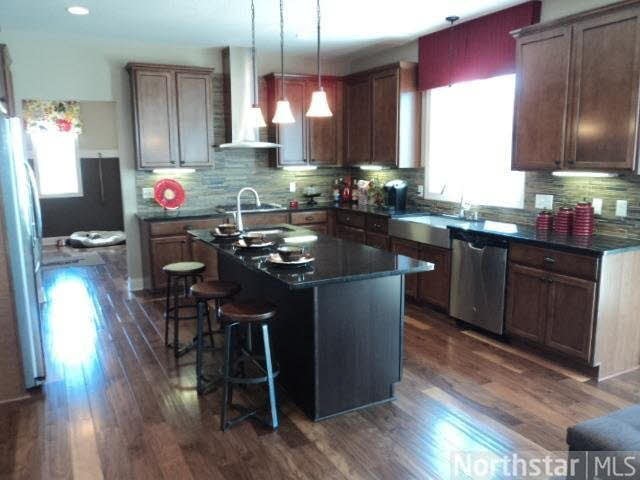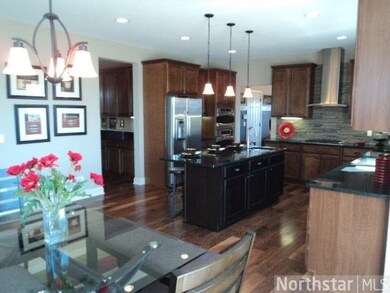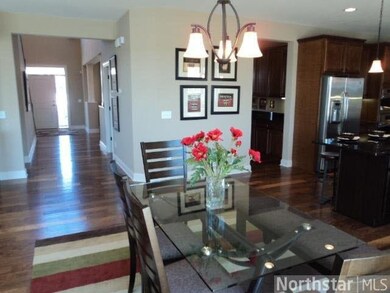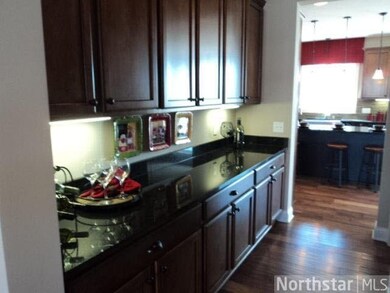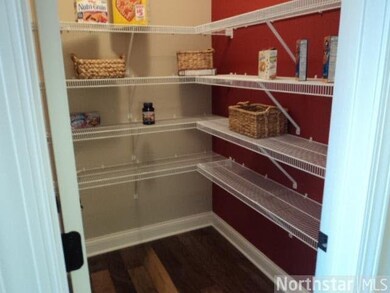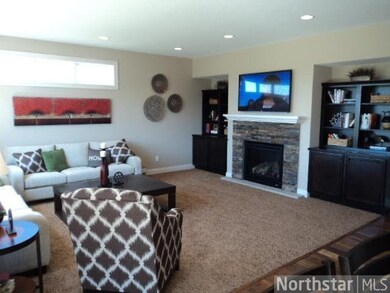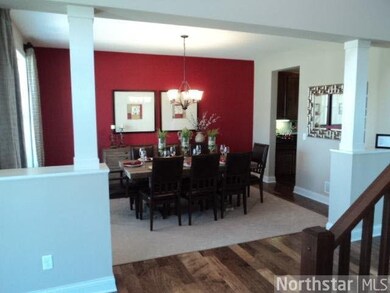
3672 Lerive Way Chaska, MN 55318
Highlights
- Deck
- Vaulted Ceiling
- Breakfast Area or Nook
- Jonathan Elementary School Rated A-
- Wood Flooring
- Formal Dining Room
About This Home
As of April 2023Very open floor plans features amazing kitchen, butlers pantry, built-in ent. cabinets, gas fp, command center, huge mud room formal dining and den/study on main. Upstairs has 3 baths, large bonus room and laundry. 9ft ceilings in walk-out basement.
Last Agent to Sell the Property
Chay Barrett
D.R. Horton, Inc. Listed on: 05/14/2013
Last Buyer's Agent
Diane Bloem
Coldwell Banker Burnet
Home Details
Home Type
- Single Family
Est. Annual Taxes
- $9,334
Year Built
- Built in 2013 | Under Construction
Lot Details
- 0.34 Acre Lot
- Lot Dimensions are 115x140x91
- Sprinkler System
HOA Fees
- $80 Monthly HOA Fees
Home Design
- Brick Exterior Construction
- Poured Concrete
- Asphalt Shingled Roof
- Wood Siding
Interior Spaces
- 3,926 Sq Ft Home
- 2-Story Property
- Woodwork
- Vaulted Ceiling
- Ceiling Fan
- Gas Fireplace
- Formal Dining Room
Kitchen
- Breakfast Area or Nook
- Eat-In Kitchen
- Built-In Oven
- Cooktop
- Microwave
- Dishwasher
- Disposal
Flooring
- Wood
- Tile
Bedrooms and Bathrooms
- 4 Bedrooms
- Walk Through Bedroom
- Walk-In Closet
- Primary Bathroom is a Full Bathroom
- Bathtub With Separate Shower Stall
Basement
- Walk-Out Basement
- Sump Pump
- Drain
Parking
- 3 Car Attached Garage
- Driveway
Outdoor Features
- Deck
- Porch
Utilities
- Forced Air Heating and Cooling System
- Furnace Humidifier
Community Details
- Association fees include shared amenities
Listing and Financial Details
- Assessor Parcel Number 300740390
Ownership History
Purchase Details
Home Financials for this Owner
Home Financials are based on the most recent Mortgage that was taken out on this home.Purchase Details
Purchase Details
Home Financials for this Owner
Home Financials are based on the most recent Mortgage that was taken out on this home.Purchase Details
Home Financials for this Owner
Home Financials are based on the most recent Mortgage that was taken out on this home.Similar Homes in Chaska, MN
Home Values in the Area
Average Home Value in this Area
Purchase History
| Date | Type | Sale Price | Title Company |
|---|---|---|---|
| Warranty Deed | $700,000 | Burnet Title | |
| Warranty Deed | $581,500 | Carver County Abstract & Title | |
| Warranty Deed | $518,972 | Title & Closing Inc | |
| Warranty Deed | $518,972 | Title & Closing Inc |
Mortgage History
| Date | Status | Loan Amount | Loan Type |
|---|---|---|---|
| Previous Owner | $444,750 | New Conventional | |
| Previous Owner | $456,325 | New Conventional | |
| Previous Owner | $415,177 | New Conventional | |
| Previous Owner | $415,177 | New Conventional |
Property History
| Date | Event | Price | Change | Sq Ft Price |
|---|---|---|---|---|
| 04/12/2023 04/12/23 | Sold | $700,000 | -6.7% | $161 / Sq Ft |
| 04/11/2023 04/11/23 | Pending | -- | -- | -- |
| 01/26/2023 01/26/23 | For Sale | $749,900 | +44.5% | $172 / Sq Ft |
| 09/30/2013 09/30/13 | Sold | $518,972 | +1.2% | $132 / Sq Ft |
| 07/01/2013 07/01/13 | Pending | -- | -- | -- |
| 05/14/2013 05/14/13 | For Sale | $512,955 | +393.2% | $131 / Sq Ft |
| 06/11/2012 06/11/12 | Sold | $104,000 | -19.4% | $26 / Sq Ft |
| 04/02/2012 04/02/12 | Pending | -- | -- | -- |
| 04/25/2011 04/25/11 | For Sale | $129,000 | -- | $33 / Sq Ft |
Tax History Compared to Growth
Tax History
| Year | Tax Paid | Tax Assessment Tax Assessment Total Assessment is a certain percentage of the fair market value that is determined by local assessors to be the total taxable value of land and additions on the property. | Land | Improvement |
|---|---|---|---|---|
| 2025 | $9,334 | $756,300 | $155,300 | $601,000 |
| 2024 | $9,032 | $729,800 | $155,300 | $574,500 |
| 2023 | $8,192 | $724,000 | $155,300 | $568,700 |
| 2022 | $8,192 | $690,900 | $150,700 | $540,200 |
| 2021 | $7,150 | $575,500 | $150,700 | $424,800 |
| 2020 | $7,308 | $582,600 | $150,700 | $431,900 |
| 2019 | $7,096 | $546,600 | $143,600 | $403,000 |
| 2018 | $6,844 | $546,600 | $143,600 | $403,000 |
| 2017 | $7,086 | $525,200 | $142,000 | $383,200 |
| 2016 | $7,192 | $519,100 | $0 | $0 |
| 2015 | $1,866 | $489,100 | $0 | $0 |
| 2014 | $1,866 | $107,000 | $0 | $0 |
Agents Affiliated with this Home
-
Ken Haasken

Seller's Agent in 2023
Ken Haasken
Chestnut Realty Inc
(952) 448-3344
44 in this area
199 Total Sales
-
Bryan Haasken
B
Seller Co-Listing Agent in 2023
Bryan Haasken
Chestnut Realty Inc
(612) 408-9800
52 in this area
269 Total Sales
-
Madeline Redmond
M
Buyer's Agent in 2023
Madeline Redmond
Coldwell Banker Realty
(952) 393-2992
1 in this area
39 Total Sales
-
C
Seller's Agent in 2013
Chay Barrett
D.R. Horton, Inc.
-
D
Buyer's Agent in 2013
Diane Bloem
Coldwell Banker Burnet
-
M
Seller's Agent in 2012
Mary Meuwissen
Counselor Realty of Victoria
Map
Source: REALTOR® Association of Southern Minnesota
MLS Number: 4477563
APN: 30.0740390
- 3710 Talero Curve
- 3721 Terra Vista Path
- 3718 Terra Vista Way
- 3783 Terra Vista Way
- Smithtown Plan at The Glade at Chevale - South Collection
- Halstead Plan at The Glade at Chevale - South Collection
- Maxwell Plan at The Glade at Chevale - South Collection
- Maxwell II Plan at The Glade at Chevale - South Collection
- 3772 Terra Vista Way
- 3941 Valencia Ln
- 1581 Alphon Dr
- 1595 Fox Hunt Way
- 9520 Lakeview Cir
- 770 Gannon Way
- 1706 Alphon Dr
- 3209 Symphony Ct
- 9240 Red Oak Dr
- 8585 Rhoy St
- 8871 Deer Run Dr
- 1590 Woodstone Dr
