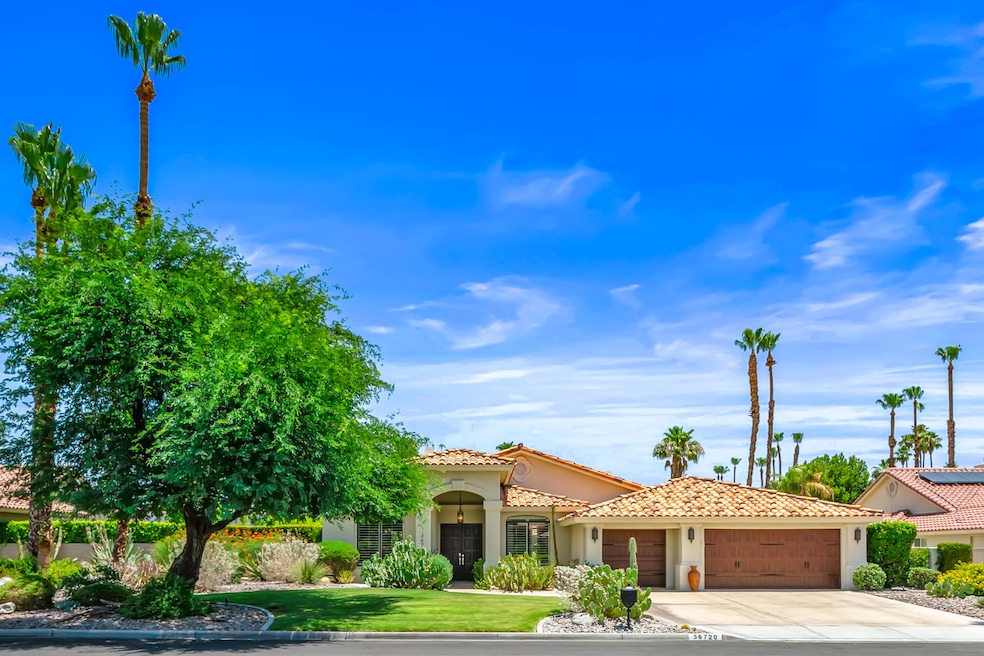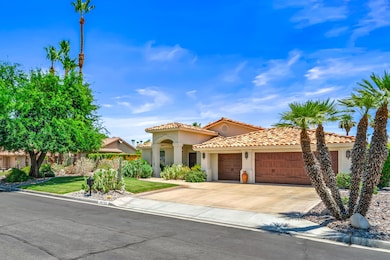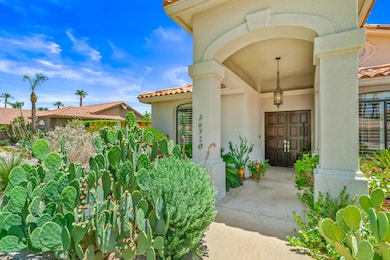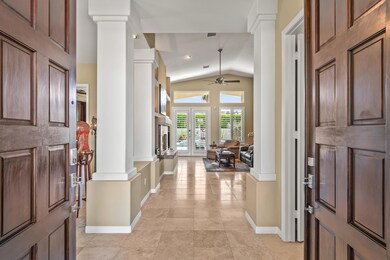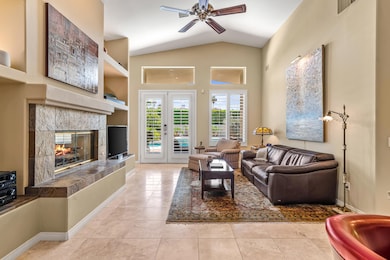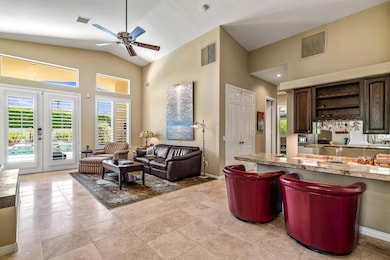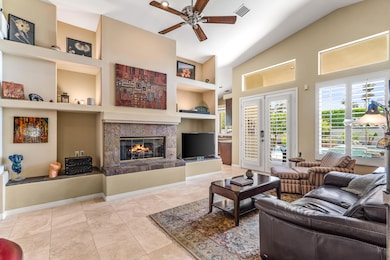36720 Palm Ct Rancho Mirage, CA 92270
Estimated payment $7,408/month
Highlights
- Pebble Pool Finish
- Open Floorplan
- Fireplace in Kitchen
- Gourmet Kitchen
- Mountain View
- Vaulted Ceiling
About This Home
Discover unparalleled desert-style living in this exquisite Spanish traditional home in the prestigious Tamarisk area of Rancho Mirage. This residence combines timeless elegance and modern sophistication on a tranquil cul-de-sac with mountain views. Enter to find wonderful travertine flooring throughout, setting a grand yet welcoming tone. The home features a large primary retreat with fireplace as well as three additional bedrooms and two and a half baths all designed for owner and guest privacy. The chef's kitchen serves as the heart of the home, boasting granite countertops, ample cabinetry, and a cozy breakfast room with fireplace enhancing the space's charm. The formal large living and dining rooms, complete with vaulted ceilings, are ideal for stylish entertaining. The family room offers another inviting fireplace and step-down wet bar perfect for gatherings or relaxation. Outside, a private oasis awaits with covered patio and large backyard including a sparkling designer pebble pool with waterfall spa surrounded by mature landscaping. This outdoor sanctuary is ideal for lounging, al fresco dining or hosting friends and family. Owned solar panels ensure lower electric costs, while smart home technology allows remote control of lights and doors. The three-car garage offers ample storage and workspace, blending practicality with luxury. This isn't just a home ... it's a lifestyle. Every detail is crafted for an unparalleled living experience, where elegance, comfort, and technology merge into one stunning retreat all for an amazing price. Don't miss this opportunity.
Home Details
Home Type
- Single Family
Est. Annual Taxes
- $8,824
Year Built
- Built in 1994
Lot Details
- 0.3 Acre Lot
- Stucco Fence
HOA Fees
- $51 Monthly HOA Fees
Property Views
- Mountain
- Pool
Home Design
- Traditional Architecture
- Spanish Architecture
- Slab Foundation
- Tile Roof
- Stucco Exterior
Interior Spaces
- 2,537 Sq Ft Home
- 3-Story Property
- Open Floorplan
- Wet Bar
- Built-In Features
- Bar
- Vaulted Ceiling
- Ceiling Fan
- Recessed Lighting
- Fireplace With Glass Doors
- Gas Log Fireplace
- Stone Fireplace
- Double Door Entry
- French Doors
- Family Room with Fireplace
- 3 Fireplaces
- Living Room
- Breakfast Room
- Formal Dining Room
- Travertine
Kitchen
- Gourmet Kitchen
- Convection Oven
- Gas Cooktop
- Range Hood
- Recirculated Exhaust Fan
- Water Line To Refrigerator
- Dishwasher
- Granite Countertops
- Trash Compactor
- Disposal
- Fireplace in Kitchen
Bedrooms and Bathrooms
- 4 Bedrooms
- Walk-In Closet
- Double Vanity
- Secondary bathroom tub or shower combo
- Shower Only
Laundry
- Laundry Room
- Dryer
- Washer
Home Security
- Security System Owned
- Smart Home
Parking
- 3 Car Attached Garage
- Garage Door Opener
- Driveway
Eco-Friendly Details
- Energy-Efficient Construction
- Solar owned by seller
Pool
- Pebble Pool Finish
- Heated In Ground Pool
- Outdoor Pool
- Saltwater Pool
- Heated Spa
- In Ground Spa
Utilities
- Forced Air Heating and Cooling System
- Heating System Uses Natural Gas
- Property is located within a water district
- Gas Water Heater
Additional Features
- Covered Patio or Porch
- Ground Level
Community Details
- Palm Court Subdivision
Listing and Financial Details
- Assessor Parcel Number 674540011
Map
Home Values in the Area
Average Home Value in this Area
Tax History
| Year | Tax Paid | Tax Assessment Tax Assessment Total Assessment is a certain percentage of the fair market value that is determined by local assessors to be the total taxable value of land and additions on the property. | Land | Improvement |
|---|---|---|---|---|
| 2025 | $8,824 | $680,461 | $83,661 | $596,800 |
| 2023 | $8,824 | $654,040 | $80,413 | $573,627 |
| 2022 | $8,726 | $641,217 | $78,837 | $562,380 |
| 2021 | $8,528 | $628,645 | $77,292 | $551,353 |
| 2020 | $8,093 | $622,200 | $76,500 | $545,700 |
| 2019 | $8,041 | $610,000 | $75,000 | $535,000 |
| 2018 | $7,557 | $578,000 | $144,000 | $434,000 |
| 2017 | $7,312 | $556,000 | $139,000 | $417,000 |
| 2016 | $6,988 | $536,000 | $134,000 | $402,000 |
| 2015 | $6,923 | $543,000 | $136,000 | $407,000 |
| 2014 | $6,411 | $495,000 | $124,000 | $371,000 |
Property History
| Date | Event | Price | Change | Sq Ft Price |
|---|---|---|---|---|
| 10/02/2025 10/02/25 | Pending | -- | -- | -- |
| 06/23/2025 06/23/25 | For Sale | $1,249,000 | +104.8% | $492 / Sq Ft |
| 09/07/2018 09/07/18 | Sold | $610,000 | -3.0% | $240 / Sq Ft |
| 08/01/2018 08/01/18 | Pending | -- | -- | -- |
| 07/10/2018 07/10/18 | Price Changed | $629,000 | -3.1% | $248 / Sq Ft |
| 05/11/2018 05/11/18 | For Sale | $649,000 | -- | $256 / Sq Ft |
Purchase History
| Date | Type | Sale Price | Title Company |
|---|---|---|---|
| Grant Deed | $610,000 | First American Title Company | |
| Grant Deed | $710,000 | Equity Title Company | |
| Interfamily Deed Transfer | -- | Chicago Title Company | |
| Interfamily Deed Transfer | -- | Chicago Title Company | |
| Interfamily Deed Transfer | -- | -- | |
| Interfamily Deed Transfer | -- | Chicago Title Co | |
| Interfamily Deed Transfer | -- | -- | |
| Interfamily Deed Transfer | -- | Ticor Title | |
| Interfamily Deed Transfer | -- | -- | |
| Grant Deed | $320,000 | Orange Coast Title | |
| Interfamily Deed Transfer | -- | First American Title Ins Co | |
| Grant Deed | $64,000 | First American Title Insuran |
Mortgage History
| Date | Status | Loan Amount | Loan Type |
|---|---|---|---|
| Open | $548,390 | New Conventional | |
| Previous Owner | $350,000 | Purchase Money Mortgage | |
| Previous Owner | $402,000 | New Conventional | |
| Previous Owner | $298,700 | No Value Available | |
| Previous Owner | $295,000 | No Value Available | |
| Previous Owner | $256,000 | No Value Available | |
| Previous Owner | $180,000 | No Value Available | |
| Previous Owner | $50,000 | No Value Available |
Source: California Desert Association of REALTORS®
MLS Number: 219131826
APN: 674-540-011
- 36630 Palm Ct
- 36635 Palm Ct
- 12 Via Elegante
- 16 Lincoln Place
- 35 Bonita
- 11 Sterling Place
- 24 Calle Ardilla
- 62 Calle Solano
- 45 Lincoln Place
- 112 International Blvd Unit 112
- 29 El Roble
- 131 Piccadilly St Unit 131
- 28 El Roble
- 34 Lincoln Place
- 47 Mission Palms E
- 4 Lincoln Place
- 69951 Papaya Ln
- 44 International Blvd
- 10 Calle Vega
- 209 International Blvd
