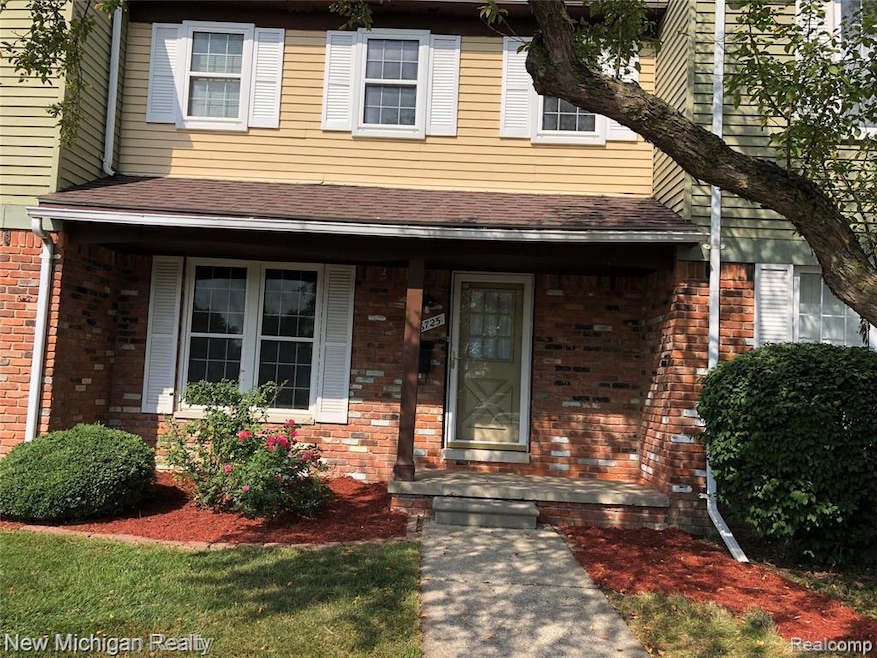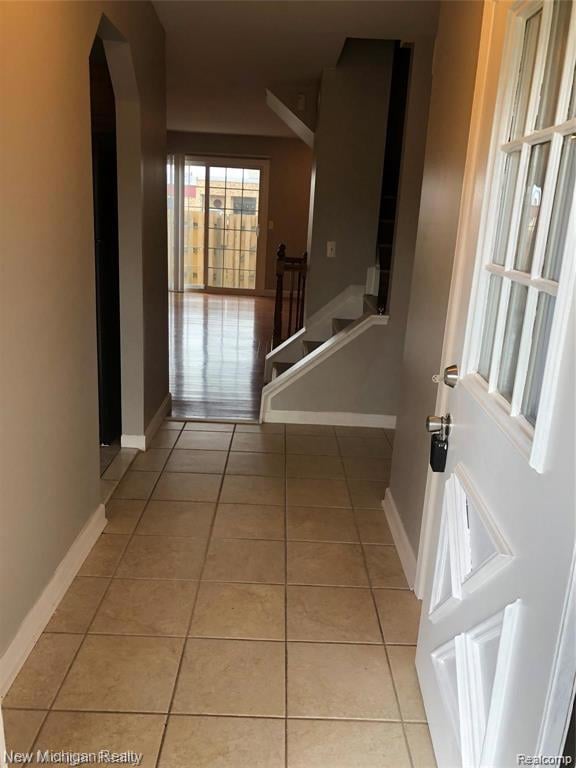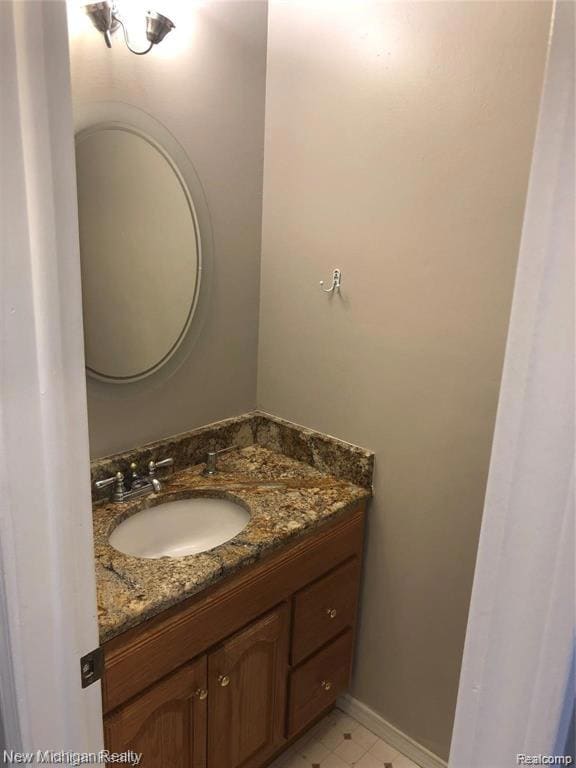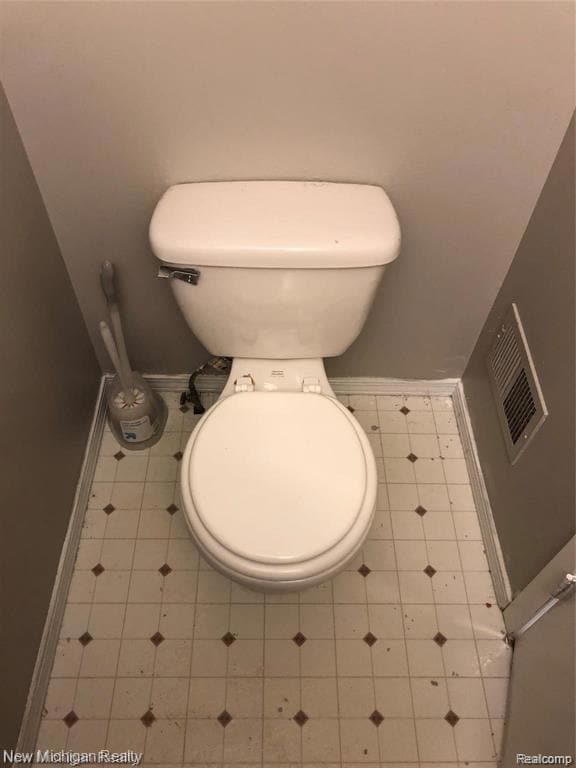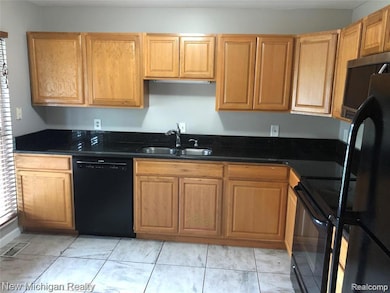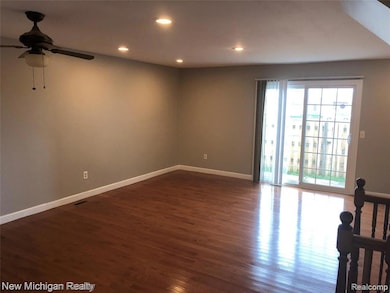36725 Park Place Dr Unit 25 Sterling Heights, MI 48310
Highlights
- Patio
- Forced Air Heating and Cooling System
- Ceiling Fan
About This Home
Updated from top to bottom, FRESHLY PAINTED ALL NEW LAMINATE FLOORING,3.1 BATHS WITH GRANITE COUNTER TOPS, simply move right into this gem! The spacious kitchen with granite counters, oak cabinets and black appliances has ample room for a breakfast nook. Enjoy the open living room and dining area featuring recessed lighting and an easy maintenance flooring which opens to the private patio. The master bedroom offers a walk in closet and private bath. The finished basement includes a custom ceramic bathroom with shower stall and a bonus room which can be used as a 4th bedroom. Convenient location to downtown Troy shopping and I-75!
Townhouse Details
Home Type
- Townhome
Est. Annual Taxes
- $4,117
Year Built
- Built in 1977 | Remodeled in 2025
HOA Fees
- $216 Monthly HOA Fees
Home Design
- Brick Exterior Construction
- Poured Concrete
- Vinyl Construction Material
Interior Spaces
- 1,320 Sq Ft Home
- 2-Story Property
- Ceiling Fan
- Finished Basement
Kitchen
- Free-Standing Electric Range
- Microwave
- Dishwasher
- Disposal
Bedrooms and Bathrooms
- 3 Bedrooms
Laundry
- Dryer
- Washer
Utilities
- Forced Air Heating and Cooling System
- Heating System Uses Natural Gas
Additional Features
- Patio
- Ground Level
Listing and Financial Details
- Security Deposit $2,850
- 12 Month Lease Term
- Assessor Parcel Number 1030177025
Community Details
Overview
- Park Place West Subdivision
Pet Policy
- Call for details about the types of pets allowed
Map
Source: Realcomp
MLS Number: 20251001519
APN: 10-10-30-177-025
- 36543 Park Place Dr Unit 86
- 36445 Park Place Dr
- 3076 Elmcrest Rd
- 3559 Janet Dr
- 3088 Elmcrest Rd
- 2946 Athena Dr
- 2874 Samuel Dr
- 2103 Oakcrest Rd
- 2848 Reese Dr
- 2094 Oakcrest Rd
- 2102 Denise Dr
- 3965 Hearns Dr
- 37300 Hanson Dr
- 2109 Chesley Dr
- 37325 Ryan Rd Unit 8
- 2938 Fox Hill Dr
- 35265 Dunston Dr
- 3601 Denson Dr
- 2440 Lindell Rd
- 1958 Fox Hill Dr
