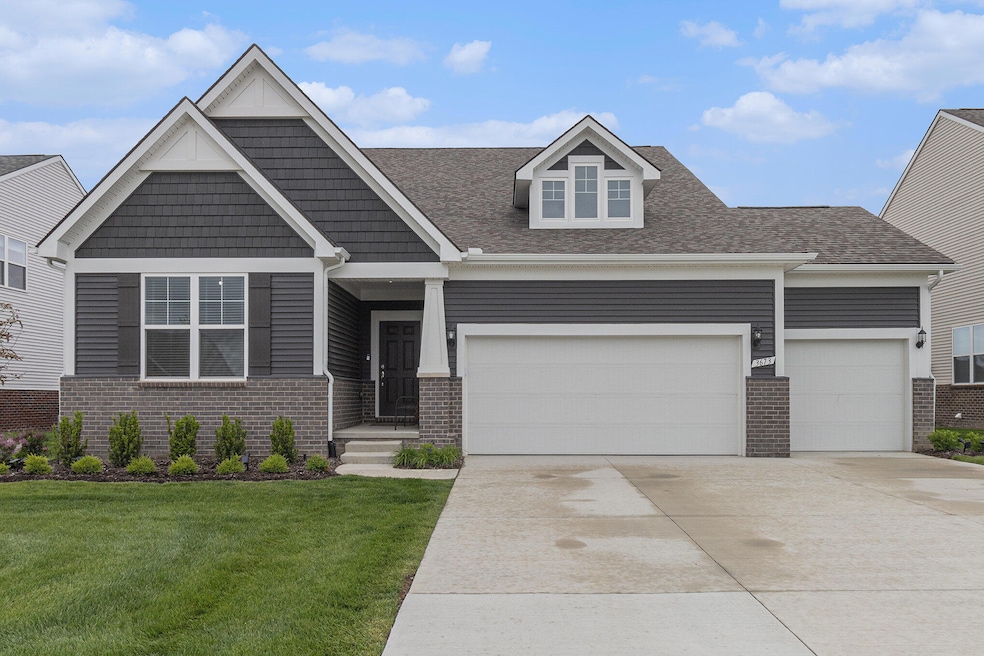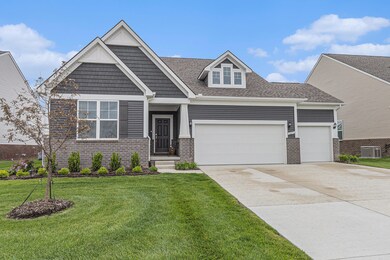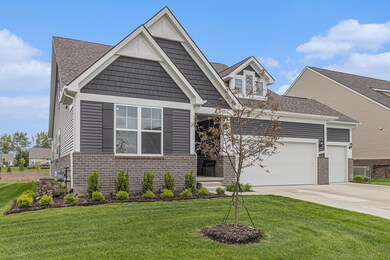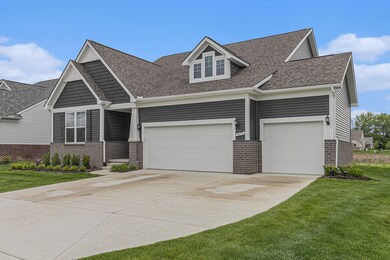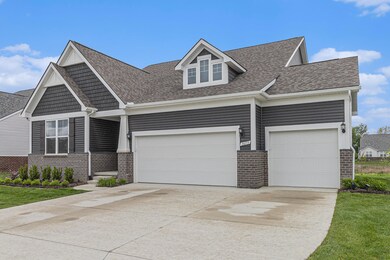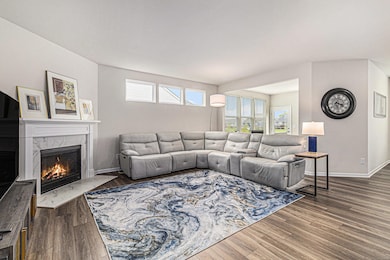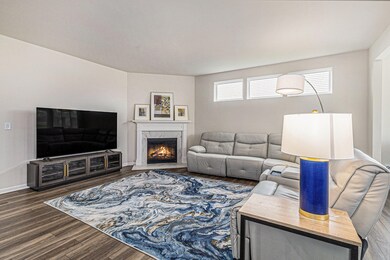
$649,000
- 3 Beds
- 3 Baths
- 2,500 Sq Ft
- 3366 Roslyn Dr
- Ypsilanti, MI
Well appointed cape cod in Arbor Oaks! Built in 2022, the open first floor floor plan starts with gracious 9 foot ceilings and a large foyer with access to a spare bedroom and bathroom, cozy first floor office, then finally opens up to the sun filled main living and kitchen area. Boasting an oversized island, the kitchen offers built in stainless steel appliances, gorgeous marble, and pantry.
Jeffry Kermath Kermath Realty LLC
