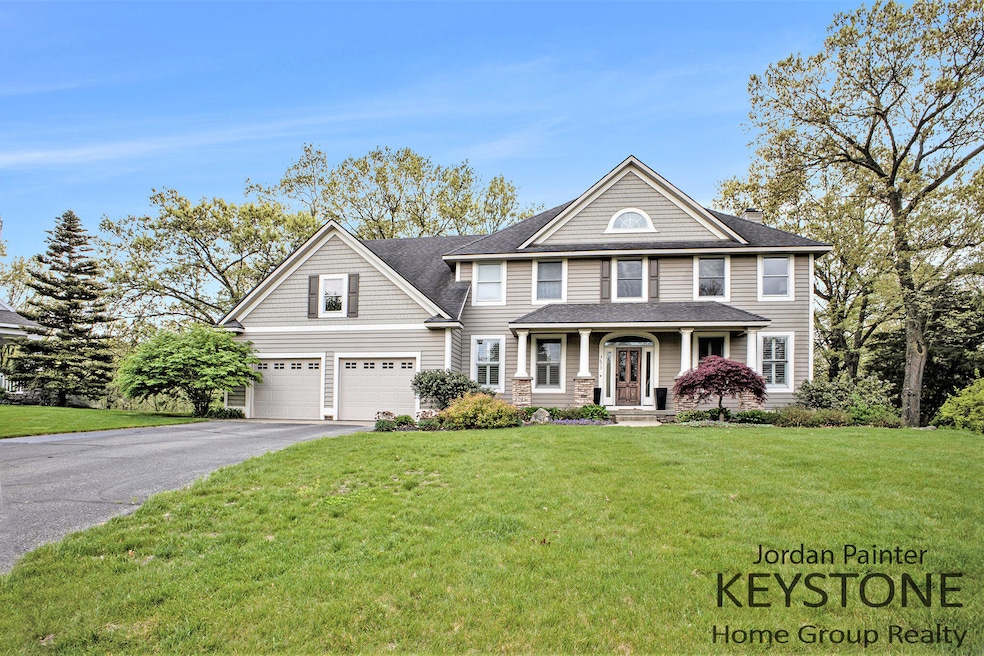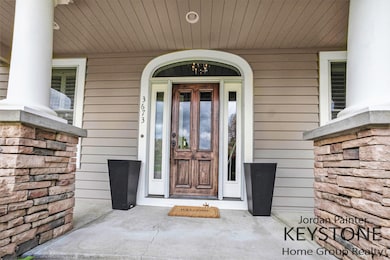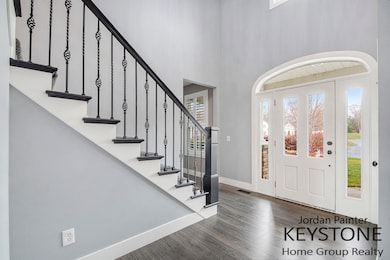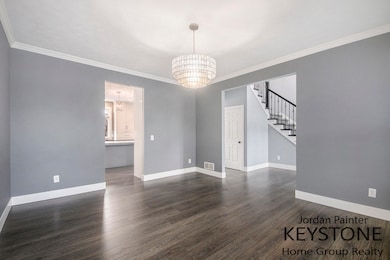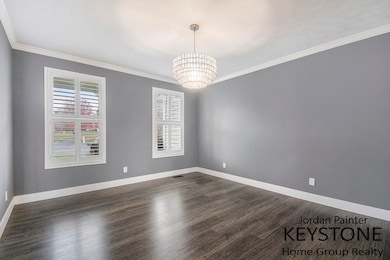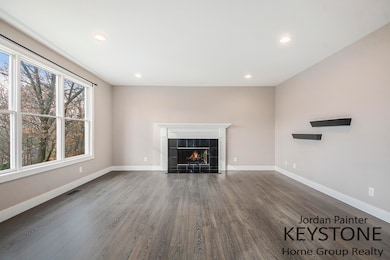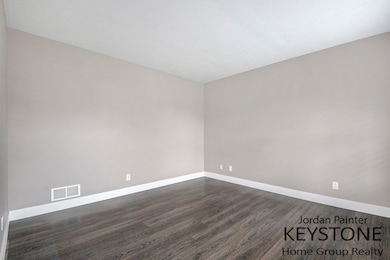3673 Hunters Way Dr SE Unit 12 Ada, MI 49301
Forest Hills NeighborhoodHighlights
- Traditional Architecture
- Wood Flooring
- No HOA
- Pine Ridge Elementary School Rated A
- 100 Fireplaces
- 2 Car Attached Garage
About This Home
Nestled at the end of a quiet cul-de-sac, 3673 Hunters Way offers a rare opportunity to experience unparalleled luxury living in one of Ada's most sought-after communities, within the prestigious Forest Hills Central School District. This stunning residence combines modern elegance with the ultimate in comfort and convenience. The main level showcases a meticulously designed, custom kitchen complete with sleek, modern cabinetry, a massive island, and exquisite granite countertops—perfect for culinary enthusiasts and entertainers alike. The seamless flow between the kitchen, dining, and living areas creates an ideal setting for sophisticated gatherings. The upper-level features three levels of living space, including an opulent primary suite that offers a private retreat with a spa-like bathroom, ensuring the utmost relaxation. On the lower level, a spacious walk-out basement with a large living room and additional bedroom provides ample space for both recreation and relaxation. Set amidst beautiful, wooded surroundings, this home is perfectly located with walking trails that lead you to the charming downtown areas of Cascade and Ada, where fine dining, shopping, and cultural experiences await.
Home Details
Home Type
- Single Family
Est. Annual Taxes
- $7,092
Year Built
- Built in 2001
Lot Details
- 1.02 Acre Lot
Parking
- 2 Car Attached Garage
- Front Facing Garage
- Off-Street Parking
Home Design
- Traditional Architecture
Interior Spaces
- 2,626 Sq Ft Home
- 2-Story Property
- 100 Fireplaces
- Living Room
Kitchen
- Gas Range
- Microwave
- Dishwasher
Flooring
- Wood
- Carpet
Bedrooms and Bathrooms
- 5 Bedrooms
Laundry
- Laundry on main level
- Dryer
- Washer
Basement
- Walk-Out Basement
- Basement Fills Entire Space Under The House
Utilities
- Forced Air Heating and Cooling System
- Heating System Uses Natural Gas
Listing and Financial Details
- Property Available on 8/1/25
- Tenant pays for cable/satellite, electric, heat, internet access, lawn/yard care, trash, snow removal, water, wifi
- The owner pays for taxes
Community Details
Pet Policy
- Pets Allowed
Additional Features
- No Home Owners Association
- Laundry Facilities
Map
Source: Southwestern Michigan Association of REALTORS®
MLS Number: 25032814
APN: 41-19-22-202-012
- 3669 Buttrick Ave SE
- 3290 Hidden Hills Ct SE
- 4108 Maracaibo Shores Ave SE
- 3817 Goodwood Dr SE
- 6862 Maplecrest Dr SE
- 7174 Cascade Rd SE
- 7358 Sheffield Dr SE
- 7395 Sheffield Dr SE
- 7770 Sudbury Ln SE
- 7361 Sheffield Dr SE
- 7362 30th St SE
- 7325 Sheffield Dr SE
- 4515 Harbor View Dr
- 7044 Cascade Rd SE
- 4586 Little Harbor Dr SE
- 3305 Thorncrest Dr SE
- 6872 Forest Valley Dr SE
- 2874 Burrwick Dr SE
- 7485 Treeline Dr SE
- 8330 45th St SE
- 7635 Sandy Hollow Ln SE
- 5985 Cascade Ridge SE
- 2697 Mohican Ave SE
- 7524 Fase St SE
- 7590 Fulton St
- 4630 Common Way Dr SE
- 5012 Verdure Pkwy
- 4243 Forest Creek Ct SE
- 1040 Spaulding Ave SE
- 3300 East Paris Ave SE
- 2353 Oak Forest Ln SE
- 3961 Camelot Dr SE
- 3747 29th St SE
- 330 Stone Falls Dr SE
- 5425 East Paris Ave SE
- 3910 Old Elm Dr SE
- 3790 Whispering Way SE
- 3734 Camelot Dr SE
- 3800 Burton St SE
- 2329 Timberbrook Dr SE
