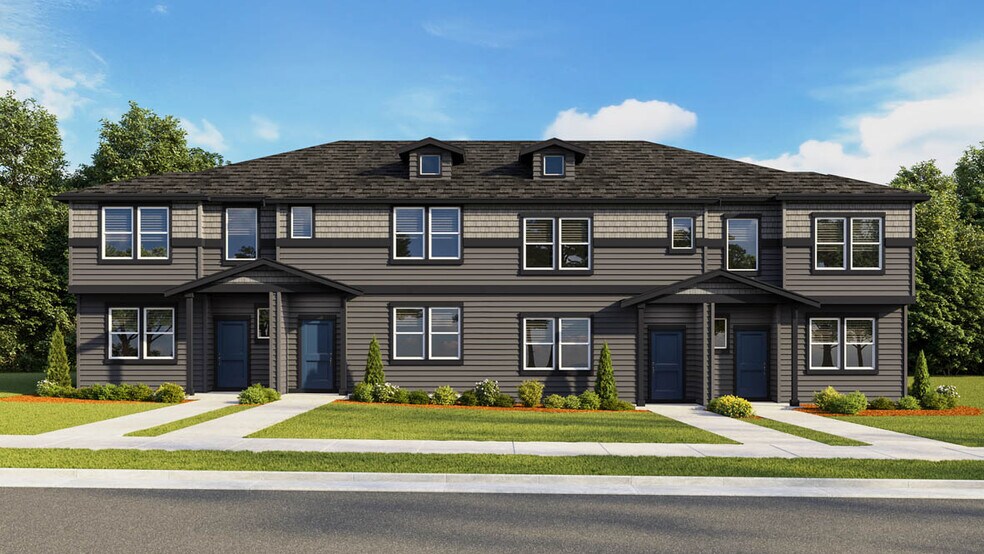
Total Views
640
3
Beds
2.5
Baths
1,462
Sq Ft
--
Price per Sq Ft
Highlights
- New Construction
- Great Room
- Walk-In Pantry
- Main Floor Bedroom
- Covered Patio or Porch
- Fireplace
About This Floor Plan
This home is located at Forest Plan, Gresham, OR 97080. Forest Plan is a home located in Multnomah County with nearby schools including Butler Creek Elementary School, Centennial Middle School, and Centennial High School.
Sales Office
Hours
Monday - Sunday
Closed
Office Address
3673 SW Battaglia Ave
Gresham, OR 97080
Home Details
Home Type
- Single Family
Parking
- 2 Car Attached Garage
- Rear-Facing Garage
Home Design
- New Construction
Interior Spaces
- 2-Story Property
- Fireplace
- Great Room
- Combination Kitchen and Dining Room
Kitchen
- Walk-In Pantry
- Kitchen Island
Bedrooms and Bathrooms
- 3 Bedrooms
- Main Floor Bedroom
- Walk-In Closet
- Powder Room
- Dual Vanity Sinks in Primary Bathroom
- Private Water Closet
- Bathtub with Shower
- Walk-in Shower
Laundry
- Laundry Room
- Laundry on upper level
- Washer and Dryer Hookup
Outdoor Features
- Covered Patio or Porch
Map
Other Plans in Butler Creek Crossing
About the Builder
D.R. Horton is now a Fortune 500 company that sells homes in 113 markets across 33 states. The company continues to grow across America through acquisitions and an expanding market share. Throughout this growth, their founding vision remains unchanged.
They believe in homeownership for everyone and rely on their community. Their real estate partners, vendors, financial partners, and the Horton family work together to support their homebuyers.
Nearby Homes
- Butler Creek Crossing
- 3660 SW Sandlewood Ln
- 3674 SW Sandlewood Ln
- 3618 SW Sandlewood Ln
- 7077 SE 190th Dr
- Terrace at Pleasant Valley
- 3905 SW Duniway Ln
- 3933 SW Duniway Ln
- 3907 SW Duniway Ln
- 3915 SW Duniway Ln
- Piper Ridge - Townhomes
- Piper Ridge
- 0 SW Hartley Ave
- 3813 SW Mckinley St
- 3901 SW Duniway Ln
- 4077 SW Mckinley St Unit 37
- 4059 SW Mckinley St Unit 40
- 4055 SW Mckinley St Unit 39
- 4071 SW Mckinley St Unit 36
- Sunset Village
