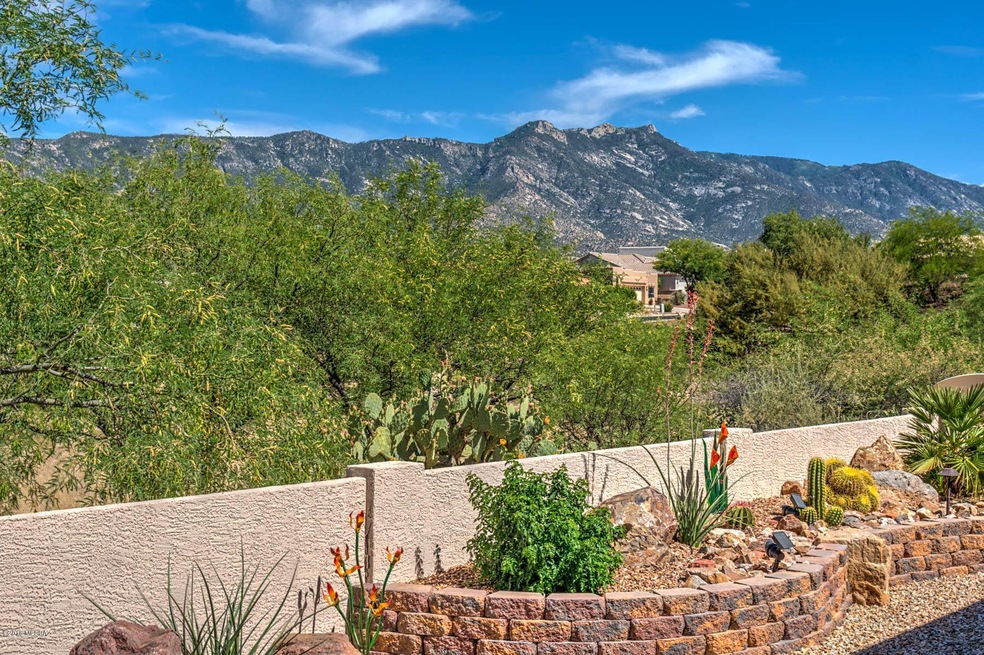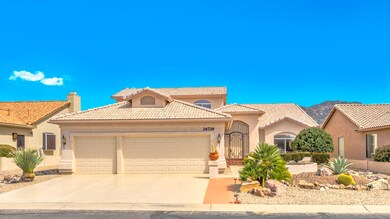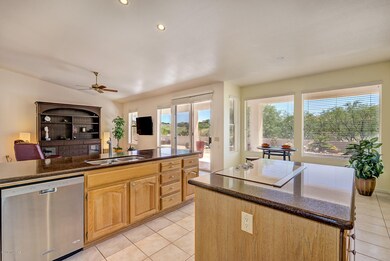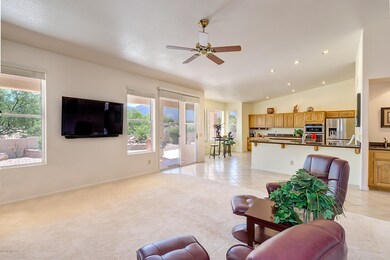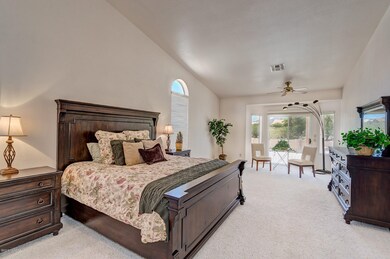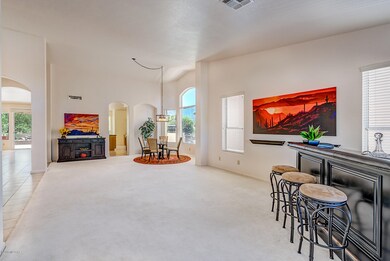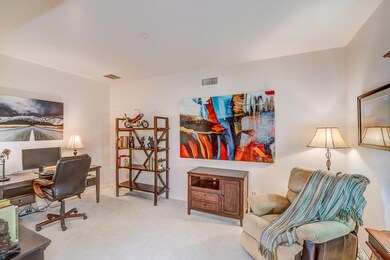
36739 S Wind Crest Dr Unit 14 Tucson, AZ 85739
Highlights
- On Golf Course
- 3 Car Garage
- RV Parking in Community
- Fitness Center
- Senior Community
- Clubhouse
About This Home
As of August 2024Golf course & mountain views abound from this beautiful 4 bed & den 3 bath Galleria model home w/open space front & back. Welcoming double door entry greets you & leads to spacious multi-purpose entertaining room. Views spread out before you from the large family room that is open to the kitchen featuring loads of cabinetry & quartz counter space, stainless appliances & panty. Master suite w/separate sitting area w/en-suite has large soaking tub, separate shower, double vanity & 2 walk-in closets. Upstairs casita is ideal for guests w/2 bedrooms & bath. An extra downstairs guest room, private den, large laundry + 3 car garage are ideal. Outside enjoy the beautiful landscaping, natural buffer, golf course & mountain views from the covered patio. Come see the best of SaddleBrooke living.
Last Buyer's Agent
Wanda Fudge
Bob Phelps Realty Co.
Home Details
Home Type
- Single Family
Est. Annual Taxes
- $3,734
Year Built
- Built in 1998
Lot Details
- 8,400 Sq Ft Lot
- On Golf Course
- Lot includes common area
- East or West Exposure
- Wrought Iron Fence
- Block Wall Fence
- Paved or Partially Paved Lot
- Drip System Landscaping
- Back and Front Yard
- Property is zoned Other - CALL
HOA Fees
- $170 Monthly HOA Fees
Property Views
- Golf Course
- Mountain
Home Design
- Contemporary Architecture
- Frame With Stucco
- Tile Roof
Interior Spaces
- 3,433 Sq Ft Home
- 2-Story Property
- Wet Bar
- Built-In Desk
- Vaulted Ceiling
- Ceiling Fan
- Skylights
- Double Pane Windows
- Family Room
- Living Room
- Formal Dining Room
- Den
- Fire and Smoke Detector
- Laundry Room
Kitchen
- Breakfast Area or Nook
- Breakfast Bar
- Walk-In Pantry
- Electric Range
- Dishwasher
- Stainless Steel Appliances
- Disposal
Flooring
- Carpet
- Pavers
- Ceramic Tile
Bedrooms and Bathrooms
- 4 Bedrooms
- Walk-In Closet
- 3 Full Bathrooms
- Dual Vanity Sinks in Primary Bathroom
- Separate Shower in Primary Bathroom
- <<tubWithShowerToken>>
Parking
- Carport
- 3 Car Garage
- Parking Storage or Cabinetry
- Garage Door Opener
- Driveway
Outdoor Features
- Covered patio or porch
Utilities
- Forced Air Heating and Cooling System
- Heating System Uses Natural Gas
- Natural Gas Water Heater
- Phone Connected
- Cable TV Available
Community Details
Overview
- Senior Community
- Association fees include common area maintenance, street maintenance
- $350 HOA Transfer Fee
- Saddlebrooke HOA #2 Association
- Saddlebrooke Subdivision
- The community has rules related to deed restrictions
- RV Parking in Community
Amenities
- Clubhouse
- Recreation Room
Recreation
- Tennis Courts
- Community Basketball Court
- Sport Court
- Fitness Center
- Community Pool
- Community Spa
- Putting Green
- Park
Ownership History
Purchase Details
Purchase Details
Home Financials for this Owner
Home Financials are based on the most recent Mortgage that was taken out on this home.Purchase Details
Home Financials for this Owner
Home Financials are based on the most recent Mortgage that was taken out on this home.Purchase Details
Home Financials for this Owner
Home Financials are based on the most recent Mortgage that was taken out on this home.Purchase Details
Purchase Details
Home Financials for this Owner
Home Financials are based on the most recent Mortgage that was taken out on this home.Purchase Details
Similar Homes in Tucson, AZ
Home Values in the Area
Average Home Value in this Area
Purchase History
| Date | Type | Sale Price | Title Company |
|---|---|---|---|
| Warranty Deed | -- | None Listed On Document | |
| Warranty Deed | $650,777 | Agave Title | |
| Warranty Deed | $380,000 | Long Title Agency Inc | |
| Cash Sale Deed | $385,000 | Signature Title Agency Az Ll | |
| Interfamily Deed Transfer | -- | -- | |
| Warranty Deed | $340,000 | Tsa Title Agency | |
| Cash Sale Deed | $283,316 | -- |
Mortgage History
| Date | Status | Loan Amount | Loan Type |
|---|---|---|---|
| Previous Owner | $236,886 | VA | |
| Previous Owner | $235,000 | VA | |
| Previous Owner | $210,000 | VA | |
| Previous Owner | $50,000 | New Conventional |
Property History
| Date | Event | Price | Change | Sq Ft Price |
|---|---|---|---|---|
| 07/11/2025 07/11/25 | For Sale | $699,000 | +7.4% | $204 / Sq Ft |
| 08/14/2024 08/14/24 | Sold | $650,777 | 0.0% | $190 / Sq Ft |
| 07/10/2024 07/10/24 | Pending | -- | -- | -- |
| 06/28/2024 06/28/24 | For Sale | $650,777 | +71.3% | $190 / Sq Ft |
| 09/20/2018 09/20/18 | Sold | $380,000 | 0.0% | $111 / Sq Ft |
| 08/21/2018 08/21/18 | Pending | -- | -- | -- |
| 03/20/2018 03/20/18 | For Sale | $380,000 | -1.3% | $111 / Sq Ft |
| 11/17/2015 11/17/15 | Sold | $385,000 | 0.0% | $112 / Sq Ft |
| 10/18/2015 10/18/15 | Pending | -- | -- | -- |
| 09/15/2015 09/15/15 | For Sale | $385,000 | -- | $112 / Sq Ft |
Tax History Compared to Growth
Tax History
| Year | Tax Paid | Tax Assessment Tax Assessment Total Assessment is a certain percentage of the fair market value that is determined by local assessors to be the total taxable value of land and additions on the property. | Land | Improvement |
|---|---|---|---|---|
| 2025 | $4,023 | $53,504 | -- | -- |
| 2024 | $3,962 | $54,778 | -- | -- |
| 2023 | $4,185 | $43,760 | $0 | $0 |
| 2022 | $3,962 | $36,463 | $12,004 | $24,459 |
| 2021 | $4,021 | $33,152 | $0 | $0 |
| 2020 | $4,170 | $33,459 | $0 | $0 |
| 2019 | $4,043 | $33,004 | $0 | $0 |
| 2018 | $3,595 | $32,313 | $0 | $0 |
| 2017 | $3,734 | $33,217 | $0 | $0 |
| 2016 | $3,690 | $33,835 | $12,004 | $21,832 |
| 2014 | $3,933 | $35,840 | $12,000 | $23,840 |
Agents Affiliated with this Home
-
Christina Dinges
C
Seller's Agent in 2025
Christina Dinges
Long Realty
(520) 912-6850
19 in this area
23 Total Sales
-
Lynda Meyer

Seller's Agent in 2024
Lynda Meyer
Long Realty
(520) 955-2330
48 in this area
60 Total Sales
-
Dottie May
D
Seller's Agent in 2018
Dottie May
Long Realty
(520) 991-1617
183 in this area
188 Total Sales
-
Margaret Nicholson
M
Seller Co-Listing Agent in 2018
Margaret Nicholson
Long Realty
(520) 400-0049
178 in this area
182 Total Sales
-
W
Buyer's Agent in 2018
Wanda Fudge
Bob Phelps Realty Co.
-
M
Buyer's Agent in 2015
Michelle Niles
Long Realty
Map
Source: MLS of Southern Arizona
MLS Number: 21807984
APN: 305-77-003
- 36973 S Highland Ridge Ct
- 36526 S Wind Crest Dr
- 65081 E Rocky Path Dr
- 65053 E Rocky Path Dr
- 36449 S Wind Crest Dr
- 36891 S Ridgeview Blvd Unit 15
- 36519 S Stoney Flower Dr Unit 17
- 36359 S Wind Crest Dr
- 36962 S Ridgeview Blvd
- 36451 S Stoney Flower Dr
- 0 E Calle Rosa Linda Unit 3 22518196
- 0 E Calle Rosa Linda Unit 2 22518194
- 65694 E Rocky Trail Dr
- 65535 E Rose Ridge Dr
- 0 E Horseshoe Bend Rd Unit 9 22518202
- 0 E Horseshoe Bend Rd Unit 4 22518198
- 0 E Horseshoe Bend Rd Unit B 22518197
- 0 E Horseshoe Bend Rd Unit 6636214
- 65249 E Rose Ridge Ct
- 65781 E Rocky Terrace Dr Unit 15
