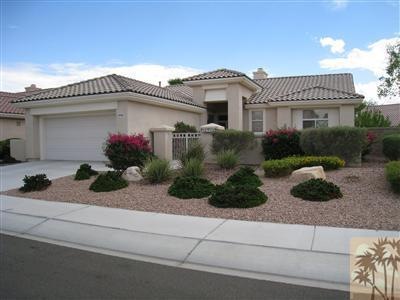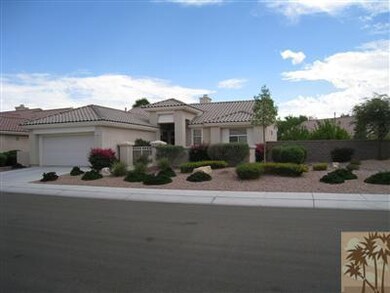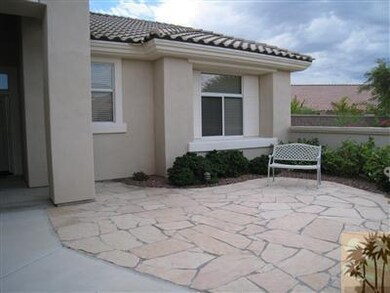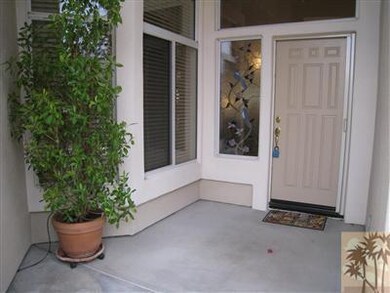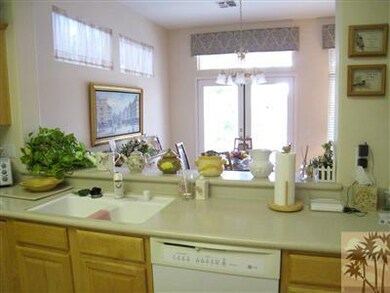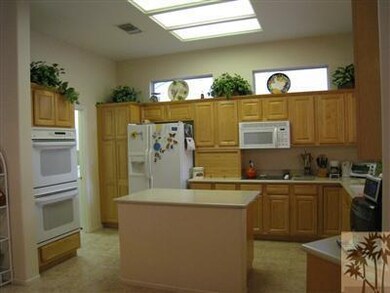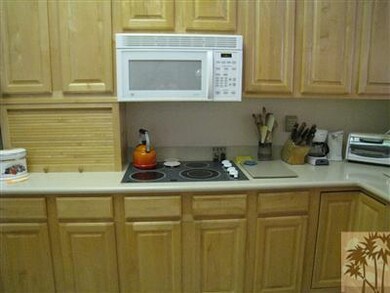
36748 Mojave Sage St Palm Desert, CA 92211
Sun City Palm Desert NeighborhoodHighlights
- Golf Course Community
- Outdoor Pool
- Gated Community
- Fitness Center
- Senior Community
- Clubhouse
About This Home
As of April 2021Lowest PRICED MOROCCO. 2 Bedroom, 2 Bathroom MOROCCO with Den. This absolutely BEAUTIFUL Home has upgrades galore including the kitchen pull-outs under stove top and beautiful upgraded cabinets. An Island and Double Ovens with Eating Area and Island. Ceramic Tile in Entry, Kitchen, Hall, Laundry Room and Bathrooms. Carpeting in Great Room, Den and Bedrooms. French Doors lead from Dining Area to Large Extended Patio with Alumawood Cover. Both Front Door and French Doors have Phantom Screen Doors for lovely cross ventilation. Master Bedroom has Bay Window Large Custom Walk In Closet and Extra Large Walk In Shower and Tub and Shower in the Guest Bathroom. The Den has CUSTOM Built in Bookcase and Desk and Faces the Backyard. Gas Fireplace and Shelves for your Treasurers in the Great Room. The Garage has plenty of Cabinets, Utility Sink and Niche for your Golf Cart. There are 2 Orange Trees, 1 Pink Grapefruit Tree and 1 Lemon Tree. Low Maintenance Landscaping. Brand NEW AIR CONDITIONER
Last Agent to Sell the Property
The Kennedy Team
Tarbell REALTORS License #01776890 Listed on: 05/18/2011
Last Buyer's Agent
The Kennedy Team
Tarbell REALTORS License #01776890 Listed on: 05/18/2011
Home Details
Home Type
- Single Family
Est. Annual Taxes
- $9,652
Year Built
- Built in 1999
Lot Details
- 0.27 Acre Lot
- Block Wall Fence
- Drip System Landscaping
- Irregular Lot
- Sprinklers on Timer
- Private Yard
- Front Yard
HOA Fees
Home Design
- Tile Roof
- Concrete Roof
- Stucco Exterior
Interior Spaces
- 1,622 Sq Ft Home
- 1-Story Property
- High Ceiling
- Ceiling Fan
- Double Pane Windows
- Bay Window
- French Doors
- Great Room with Fireplace
- Den
- Storage
- Utility Room
Kitchen
- Breakfast Area or Nook
- Dishwasher
- Kitchen Island
- Disposal
Flooring
- Carpet
- Ceramic Tile
Bedrooms and Bathrooms
- 2 Bedrooms
- Walk-In Closet
- Double Vanity
- Secondary bathroom tub or shower combo
- Shower Only in Secondary Bathroom
Laundry
- Dryer
- Washer
Utilities
- Forced Air Heating and Cooling System
- Underground Utilities
- Cable TV Available
Additional Features
- Outdoor Pool
- Ground Level
Listing and Financial Details
- Assessor Parcel Number 752290042
Community Details
Overview
- Senior Community
- Association fees include cable TV, clubhouse, security
- Built by Del Webb
- Sun City Subdivision, Morocco Floorplan
Amenities
- Clubhouse
- Banquet Facilities
- Billiard Room
Recreation
- Golf Course Community
- Tennis Courts
- Fitness Center
- Community Pool
- Community Spa
Security
- Controlled Access
- Gated Community
Ownership History
Purchase Details
Home Financials for this Owner
Home Financials are based on the most recent Mortgage that was taken out on this home.Purchase Details
Home Financials for this Owner
Home Financials are based on the most recent Mortgage that was taken out on this home.Purchase Details
Home Financials for this Owner
Home Financials are based on the most recent Mortgage that was taken out on this home.Purchase Details
Home Financials for this Owner
Home Financials are based on the most recent Mortgage that was taken out on this home.Similar Homes in Palm Desert, CA
Home Values in the Area
Average Home Value in this Area
Purchase History
| Date | Type | Sale Price | Title Company |
|---|---|---|---|
| Grant Deed | $670,000 | Landwood Title Company | |
| Grant Deed | $267,000 | Western Resources Title | |
| Interfamily Deed Transfer | -- | Old Republic Title Company | |
| Interfamily Deed Transfer | -- | Old Republic Title Company | |
| Grant Deed | $204,000 | First American Title Co |
Mortgage History
| Date | Status | Loan Amount | Loan Type |
|---|---|---|---|
| Previous Owner | $300,000 | New Conventional | |
| Previous Owner | $83,415 | Unknown | |
| Previous Owner | $90,300 | Unknown | |
| Previous Owner | $90,000 | No Value Available | |
| Previous Owner | $90,000 | No Value Available |
Property History
| Date | Event | Price | Change | Sq Ft Price |
|---|---|---|---|---|
| 04/26/2021 04/26/21 | Sold | $670,000 | +3.2% | $269 / Sq Ft |
| 04/14/2021 04/14/21 | Pending | -- | -- | -- |
| 01/29/2021 01/29/21 | For Sale | $649,000 | +143.1% | $260 / Sq Ft |
| 03/15/2012 03/15/12 | Sold | $267,000 | -6.3% | $165 / Sq Ft |
| 03/07/2012 03/07/12 | Pending | -- | -- | -- |
| 11/13/2011 11/13/11 | Price Changed | $285,000 | -1.4% | $176 / Sq Ft |
| 08/10/2011 08/10/11 | Price Changed | $289,000 | -3.7% | $178 / Sq Ft |
| 05/18/2011 05/18/11 | For Sale | $299,999 | -- | $185 / Sq Ft |
Tax History Compared to Growth
Tax History
| Year | Tax Paid | Tax Assessment Tax Assessment Total Assessment is a certain percentage of the fair market value that is determined by local assessors to be the total taxable value of land and additions on the property. | Land | Improvement |
|---|---|---|---|---|
| 2025 | $9,652 | $770,754 | $32,472 | $738,282 |
| 2023 | $9,652 | $740,826 | $31,212 | $709,614 |
| 2022 | $8,711 | $683,400 | $30,600 | $652,800 |
| 2021 | $5,029 | $384,562 | $92,942 | $291,620 |
| 2020 | $4,938 | $380,619 | $91,989 | $288,630 |
| 2019 | $4,848 | $373,157 | $90,186 | $282,971 |
| 2018 | $4,759 | $365,841 | $88,419 | $277,422 |
| 2017 | $4,684 | $358,669 | $86,686 | $271,983 |
| 2016 | $4,593 | $351,637 | $84,987 | $266,650 |
| 2015 | $4,608 | $346,357 | $83,711 | $262,646 |
| 2014 | $3,721 | $273,574 | $82,072 | $191,502 |
Agents Affiliated with this Home
-
T
Seller's Agent in 2021
The Kennedy Team
Berkshire Hathaway Home Services California Properties
-
Araceli Vazquez
A
Seller Co-Listing Agent in 2021
Araceli Vazquez
Berkshire Hathaway HomeServices California Properties
(760) 578-2986
22 in this area
27 Total Sales
-
Sunny-Dawn Snider

Buyer's Agent in 2021
Sunny-Dawn Snider
Bennion Deville Homes
(937) 829-4354
3 in this area
34 Total Sales
Map
Source: California Desert Association of REALTORS®
MLS Number: 21428701
APN: 752-290-042
- 36574 Royal Sage Ct
- 78352 Yucca Blossom Dr
- 37383 Westridge Ave
- 37552 Mojave Sage St
- 78328 Silverleaf Ct
- 78348 Silverleaf Ct
- 37674 Medjool Ave
- 78215 Sunrise Canyon Ave
- 78438 Condor Cove
- 78480 Sunrise Mountain View
- 78278 Sunrise Canyon Ave
- 78513 Sunrise Mountain View
- 78379 Kistler Way
- 78359 Silent Dr
- 78197 Bonanza Dr
- 78364 Grape Arbor Ave
- 36411 Tallowood Dr
- 78264 Rainbow Dr
- 37672 Breeze Way
- 78571 Hidden Palms Dr
