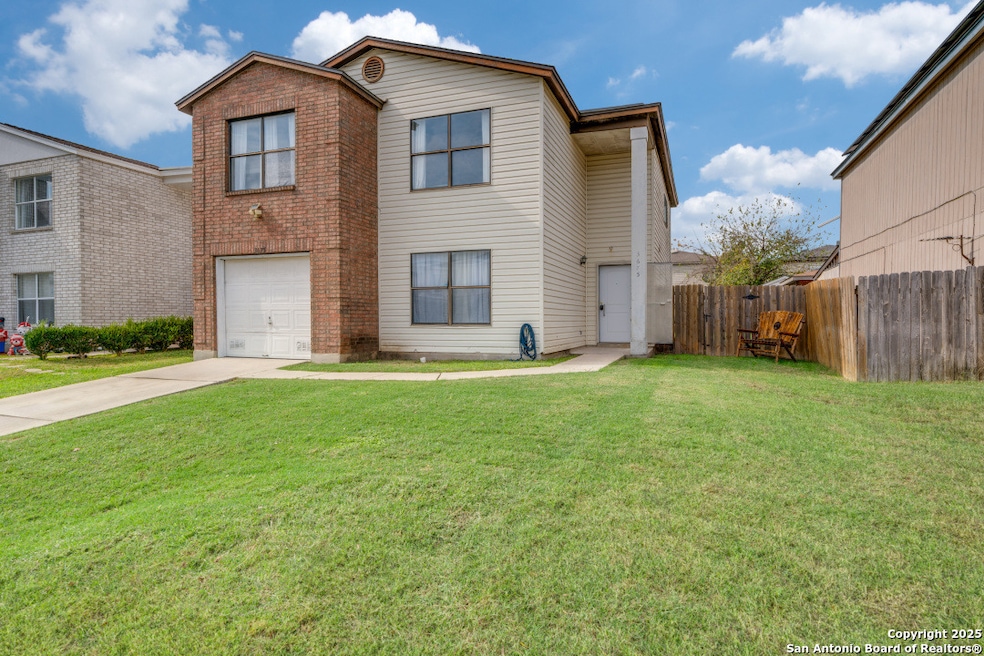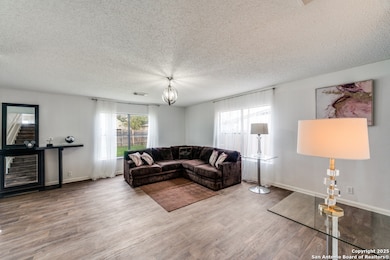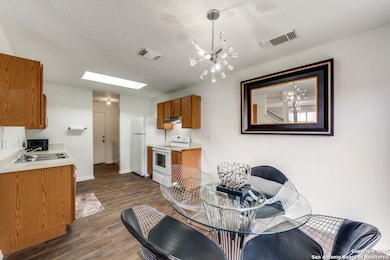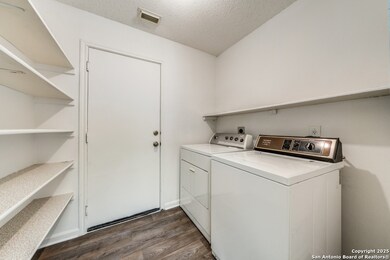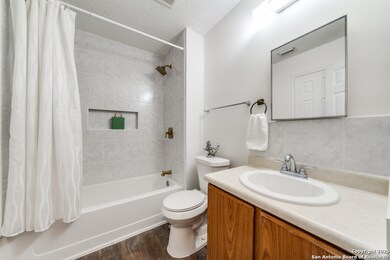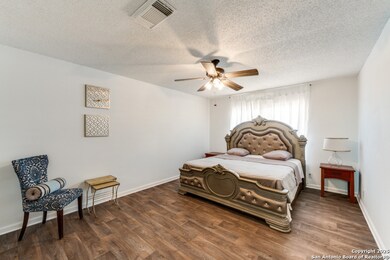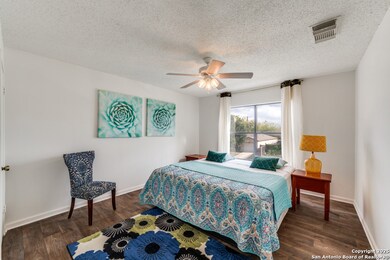3675 Candlehill San Antonio, TX 78244
Candlewood Park NeighborhoodHighlights
- Loft
- Chandelier
- Ceiling Fan
- Walk-In Closet
- Central Heating and Cooling System
- Fenced
About This Home
Looking for your dream rental? Through our seamless leasing process, this beautifully designed fully furnished home is truly move-in ready-just bring your clothes and settle in. The spacious layout offers comfortable living for you and your family. The home features neutral paint tones, updated fixtures, and all appliances are included. Step outside to enjoy the backyard or explore the community-perfect for unwinding after a long day, meeting neighbors, and enjoying fresh air and activities. Commuters will appreciate being just 5 minutes from major highways. Ready to make your next move your best move? Schedule a tour and apply today. *** Home is available Unfurnished
Listing Agent
Jessica Perkins
eXp Realty Listed on: 11/22/2025
Home Details
Home Type
- Single Family
Est. Annual Taxes
- $2,660
Year Built
- Built in 2000
Lot Details
- 4,574 Sq Ft Lot
- Fenced
Parking
- 1 Car Garage
Home Design
- Brick Exterior Construction
Interior Spaces
- 2,180 Sq Ft Home
- 2-Story Property
- Ceiling Fan
- Chandelier
- Loft
- Vinyl Flooring
Kitchen
- Stove
- Dishwasher
Bedrooms and Bathrooms
- 4 Bedrooms
- Walk-In Closet
- 2 Full Bathrooms
Laundry
- Laundry in Kitchen
- Dryer
- Washer
Schools
- Candlewood Elementary School
- Metzger Middle School
- Wagner High School
Utilities
- Central Heating and Cooling System
Community Details
- Candlewood Park Subdivision
Listing and Financial Details
- Rent includes wt_sw, fees, ydmnt, dishes, furnished
- Assessor Parcel Number 050928160430
- Seller Concessions Not Offered
Map
Source: San Antonio Board of REALTORS®
MLS Number: 1924639
APN: 05092-816-0430
- 3647 Cameron Springs
- 3654 Candlehead Ln
- 6143 Lyndell Springs
- 3616 Candlehill
- 3502 Cameron Springs
- 4019 Fire Sun
- 4027 Fire Sun
- 6253 Eddie Way
- 6206 Candlewick Ct
- 5931 Glacier Sun Dr
- 2622 Willow Pond
- 3702 Candlebluff Dr
- 4059 Gallery Sun Dr
- 2610 Yaupon Ranch
- 3713 Candlecreek Ct
- 2535 Live Oak Pass
- 3722 Candlecreek Ct
- 3718 Candlecreek Ct
- 4083 Enchanted Sun
- 2702 Harvest Creek
- 3650 Cameron Springs
- 6019 Lyndell Springs
- 6135 Lyndell Spring
- 6135 Lyndell Springs
- 6143 Lyndell Spring
- 3719 Candleglenn
- 6131 Ashley Springs Dr
- 6007 Red Rose
- 6265 Eddie Way Unit 1
- 6114 Hackberry Pond
- 2602 Yaupon Ranch
- 4062 Fire Sun
- 5914 Lazo Valley
- 2702 Harvest Creek
- 4103 Sunrise Pass
- 2731 Candle Ridge Dr
- 2503 Barbwire Way
- 4011 Colonial Sun Dr
- 6307 Candlecrest Ct
- 6254 Wildgrass Spur
