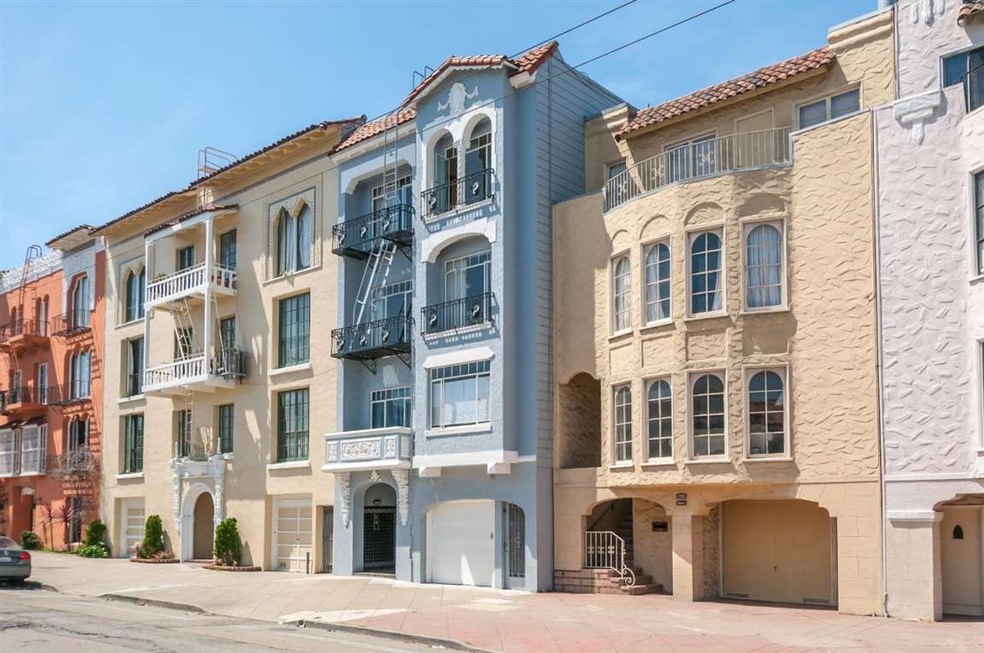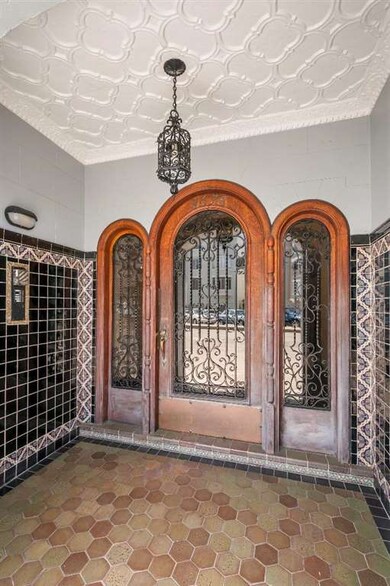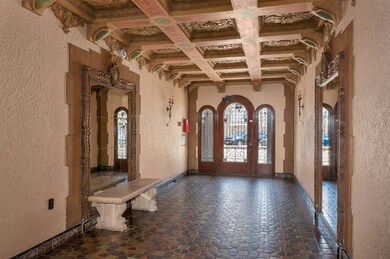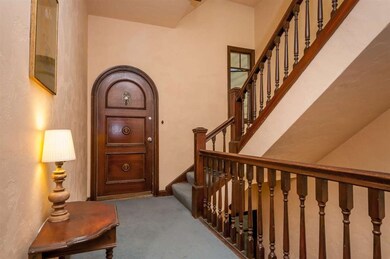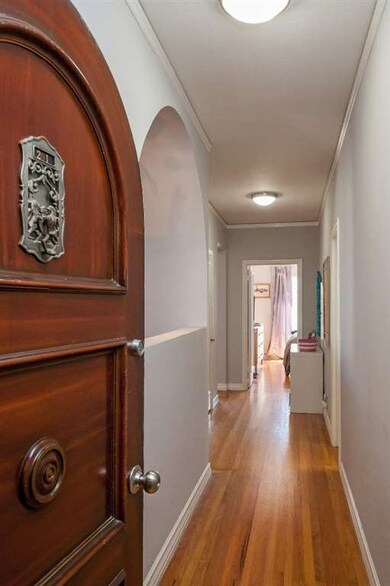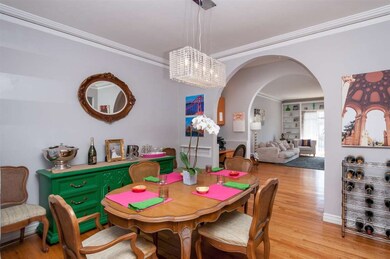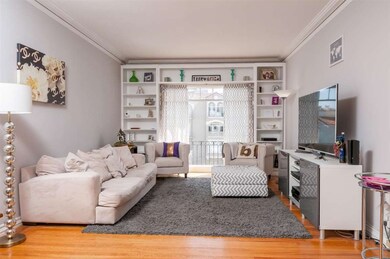
3675 Fillmore St Unit 201 San Francisco, CA 94123
Marina District NeighborhoodHighlights
- Art Deco Architecture
- Wood Flooring
- High Ceiling
- Sherman Elementary Rated A-
- Marble Countertops
- Den
About This Home
As of June 2016This unit exudes Old World Charm of the San Francisco Marina. It features crown molding, gleaming hardwood floors, art deco bathroom, updated kitchen with stainless steel appliances and marble counter top. Bedroom has walk-in closet, There is a unique one-of-a-kind at-home office area. Secure building with formal entry.The roof top deck offers a spectacular view of the Golden Gate Bridge, Alcatraz, Angel Island and SF downtown and hills. Attached garage with unassigned parking. Conveniently located in the heart of the Marina just 2 blocks from Chestnut St. for shopping and dining and Marina Green to view San Francisco Bay and the Golden Gate Bridge.
Last Agent to Sell the Property
Bobbi Decker
Golden Gate Sotheby's International Realty License #00607999 Listed on: 04/30/2016
Last Buyer's Agent
Danielle Lazier
Compass License #01340326
Property Details
Home Type
- Condominium
Est. Annual Taxes
- $13,084
Year Built
- Built in 1931
Lot Details
- Back Yard Fenced
Parking
- 1 Car Garage
- Electric Gate
- Secured Garage or Parking
- Unassigned Parking
Home Design
- Art Deco Architecture
- Wood Frame Construction
- Tar and Gravel Roof
- Concrete Perimeter Foundation
- Masonry
Interior Spaces
- 991 Sq Ft Home
- 3-Story Property
- High Ceiling
- Formal Dining Room
- Den
- Monitored
- Washer and Dryer
Kitchen
- Electric Oven
- Electric Cooktop
- Microwave
- Dishwasher
- Marble Countertops
- Disposal
Flooring
- Wood
- Tile
Bedrooms and Bathrooms
- 1 Bedroom
- Walk-In Closet
- 1 Full Bathroom
- Low Flow Toliet
- Bathtub Includes Tile Surround
- Walk-in Shower
Utilities
- Common Heating System
- Vented Exhaust Fan
- Cable TV Available
Listing and Financial Details
- Assessor Parcel Number 0443A-029
Community Details
Overview
- Property has a Home Owners Association
- Association fees include common area electricity, common area gas, insurance - common area, reserves
- 6 Units
- 3675 Fillmore Association
- Built by 3675 Fillmore HOA
- The community has rules related to parking rules
- Rental Restrictions
Amenities
- Laundry Facilities
- Common Utility Room
Pet Policy
- No Pets Allowed
Ownership History
Purchase Details
Home Financials for this Owner
Home Financials are based on the most recent Mortgage that was taken out on this home.Purchase Details
Home Financials for this Owner
Home Financials are based on the most recent Mortgage that was taken out on this home.Purchase Details
Home Financials for this Owner
Home Financials are based on the most recent Mortgage that was taken out on this home.Purchase Details
Purchase Details
Home Financials for this Owner
Home Financials are based on the most recent Mortgage that was taken out on this home.Purchase Details
Home Financials for this Owner
Home Financials are based on the most recent Mortgage that was taken out on this home.Purchase Details
Home Financials for this Owner
Home Financials are based on the most recent Mortgage that was taken out on this home.Similar Homes in San Francisco, CA
Home Values in the Area
Average Home Value in this Area
Purchase History
| Date | Type | Sale Price | Title Company |
|---|---|---|---|
| Grant Deed | $898,000 | Fidelity National Title Co | |
| Interfamily Deed Transfer | -- | Fidelity National Title Co | |
| Grant Deed | $857,500 | Fidelity National Title Co | |
| Grant Deed | $725,000 | Fidelity National Title Co | |
| Grant Deed | $850,000 | Fidelity National Title Co | |
| Grant Deed | $548,000 | Chicago Title Co | |
| Interfamily Deed Transfer | -- | Chicago Title Co | |
| Grant Deed | $387,000 | Chicago Title Co |
Mortgage History
| Date | Status | Loan Amount | Loan Type |
|---|---|---|---|
| Open | $718,400 | Adjustable Rate Mortgage/ARM | |
| Previous Owner | $528,100 | New Conventional | |
| Previous Owner | $417,000 | New Conventional | |
| Previous Owner | $580,000 | New Conventional | |
| Previous Owner | $200,000 | Unknown | |
| Previous Owner | $448,000 | Unknown | |
| Previous Owner | $61,100 | Credit Line Revolving | |
| Previous Owner | $438,400 | Unknown | |
| Previous Owner | $438,400 | No Value Available | |
| Previous Owner | $240,000 | No Value Available | |
| Closed | $54,800 | No Value Available |
Property History
| Date | Event | Price | Change | Sq Ft Price |
|---|---|---|---|---|
| 06/21/2016 06/21/16 | Sold | $898,000 | 0.0% | $906 / Sq Ft |
| 05/13/2016 05/13/16 | Pending | -- | -- | -- |
| 04/30/2016 04/30/16 | For Sale | $898,000 | +4.7% | $906 / Sq Ft |
| 05/07/2013 05/07/13 | Sold | $857,500 | 0.0% | $865 / Sq Ft |
| 05/06/2013 05/06/13 | Pending | -- | -- | -- |
| 05/06/2013 05/06/13 | For Sale | $857,500 | -- | $865 / Sq Ft |
Tax History Compared to Growth
Tax History
| Year | Tax Paid | Tax Assessment Tax Assessment Total Assessment is a certain percentage of the fair market value that is determined by local assessors to be the total taxable value of land and additions on the property. | Land | Improvement |
|---|---|---|---|---|
| 2025 | $13,084 | $1,063,043 | $637,827 | $425,216 |
| 2024 | $13,084 | $1,042,200 | $625,321 | $416,879 |
| 2023 | $12,862 | $1,021,765 | $613,060 | $408,705 |
| 2022 | $12,605 | $1,001,732 | $601,040 | $400,692 |
| 2021 | $12,381 | $982,091 | $589,255 | $392,836 |
| 2020 | $12,444 | $972,021 | $583,213 | $388,808 |
| 2019 | $12,021 | $952,963 | $571,778 | $381,185 |
| 2018 | $11,618 | $934,278 | $560,567 | $373,711 |
| 2017 | $5,779 | $454,916 | $227,458 | $227,458 |
| 2016 | $10,842 | $892,000 | $446,000 | $446,000 |
| 2015 | $10,707 | $878,602 | $439,301 | $439,301 |
| 2014 | $10,426 | $861,392 | $430,696 | $430,696 |
Agents Affiliated with this Home
-
B
Seller's Agent in 2016
Bobbi Decker
Golden Gate Sotheby's International Realty
-
D
Buyer's Agent in 2016
Danielle Lazier
Compass
-
S
Buyer Co-Listing Agent in 2016
Sasha Lupercio
Compass
-
Michelle Englert

Seller's Agent in 2013
Michelle Englert
Compass
(415) 660-9955
2 in this area
16 Total Sales
-
N
Buyer's Agent in 2013
Non Member Sales
Non Multiple Participant
Map
Source: MLSListings
MLS Number: ML81583095
APN: 0443A-029
- 1633 Beach St
- 3675 Fillmore St Unit 202
- 3675 Fillmore St Unit 102
- 1734 Bay St Unit 103
- 1632 N Point St
- 3445 Fillmore St
- 400 Avila St Unit 106
- 115 Magnolia St
- 1930 Lombard St
- 3208 Pierce St Unit 406
- 24 Magnolia St
- 1842 Lombard St
- 3820 Divisadero St
- 1490 Francisco St Unit 3
- 3110 Octavia St
- 3260 Gough St
- 3031 Laguna St
- 1630 Lombard St
- 2360 Union St Unit 2
- 1601 Lombard St
